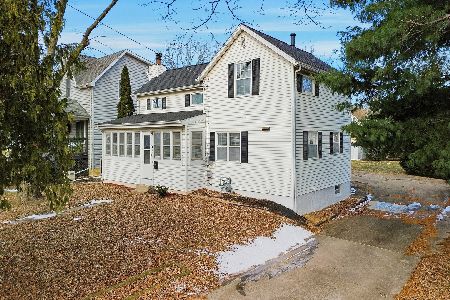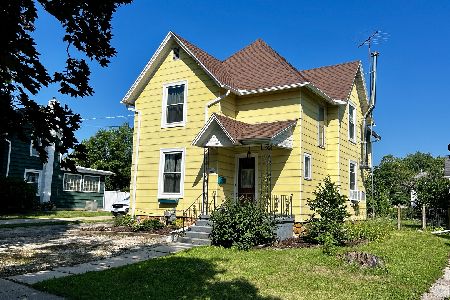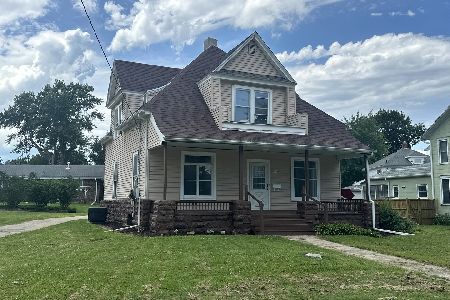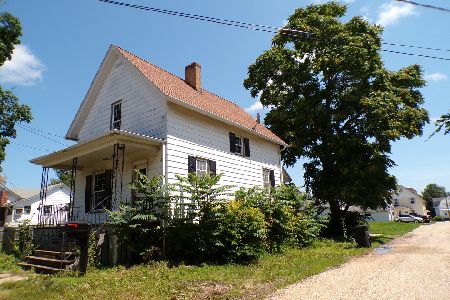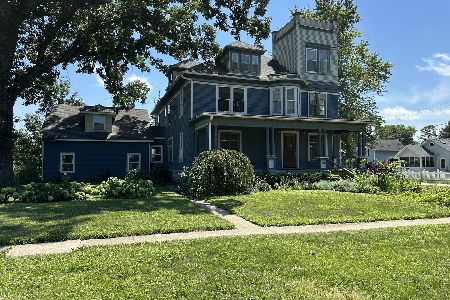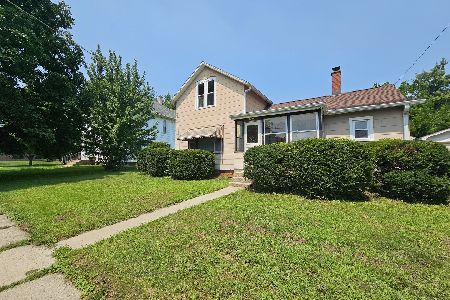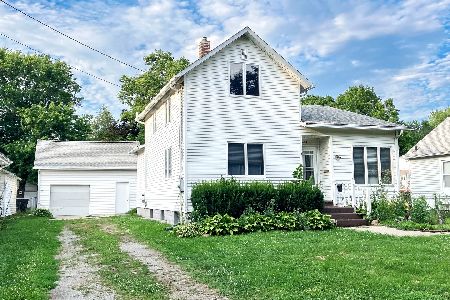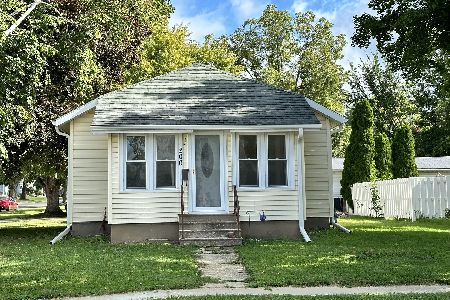202 Winfield Street, Morrison, Illinois 61270
$114,500
|
Sold
|
|
| Status: | Closed |
| Sqft: | 1,928 |
| Cost/Sqft: | $59 |
| Beds: | 4 |
| Baths: | 2 |
| Year Built: | 1937 |
| Property Taxes: | $1,292 |
| Days On Market: | 2541 |
| Lot Size: | 0,14 |
Description
Desirable location on south side of town. Easy access to Rt 78 for commuters. Walking distance to schools and library. First floor laundry possible. Ideal home for families or senior living. Spacious home with roomy living room and family room, with gas fireplace, on the main level. 2018: New furnace and central air installed, 2014 new siding with insulation underneath was installed. Lower level 29' x 12' family room. Lots of storage is offered throughout. Shower in basement. Pull down stairs to attic. 100 amp CB's. Central Vacuum. Patio: 17' x 11'. Work shop (22' x 17'), detached behind attached garage. Pride of home ownership shows!
Property Specifics
| Single Family | |
| — | |
| — | |
| 1937 | |
| Full | |
| — | |
| No | |
| 0.14 |
| Whiteside | |
| — | |
| — / Not Applicable | |
| None | |
| Public | |
| Public Sewer | |
| 10258910 | |
| 09184520080000 |
Property History
| DATE: | EVENT: | PRICE: | SOURCE: |
|---|---|---|---|
| 6 Feb, 2020 | Sold | $114,500 | MRED MLS |
| 20 Jan, 2020 | Under contract | $114,500 | MRED MLS |
| — | Last price change | $119,500 | MRED MLS |
| 28 Jan, 2019 | Listed for sale | $129,900 | MRED MLS |
Room Specifics
Total Bedrooms: 4
Bedrooms Above Ground: 4
Bedrooms Below Ground: 0
Dimensions: —
Floor Type: Carpet
Dimensions: —
Floor Type: Carpet
Dimensions: —
Floor Type: Carpet
Full Bathrooms: 2
Bathroom Amenities: Separate Shower
Bathroom in Basement: 0
Rooms: Recreation Room,Bonus Room
Basement Description: Partially Finished
Other Specifics
| 2 | |
| Block,Concrete Perimeter | |
| — | |
| Patio, Storms/Screens | |
| — | |
| 64X96 | |
| Pull Down Stair | |
| — | |
| First Floor Full Bath | |
| Range, Dishwasher, Refrigerator | |
| Not in DB | |
| Sidewalks, Street Paved | |
| — | |
| — | |
| Gas Starter |
Tax History
| Year | Property Taxes |
|---|---|
| 2020 | $1,292 |
Contact Agent
Nearby Similar Homes
Contact Agent
Listing Provided By
Re/Max Sauk Valley

