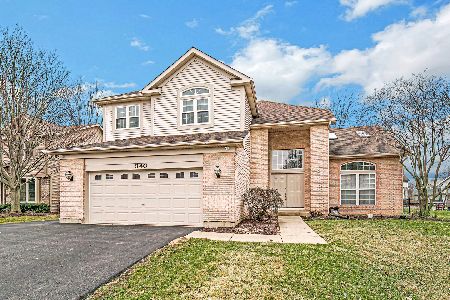2020 Aspen Drive, Algonquin, Illinois 60102
$230,000
|
Sold
|
|
| Status: | Closed |
| Sqft: | 2,400 |
| Cost/Sqft: | $100 |
| Beds: | 4 |
| Baths: | 3 |
| Year Built: | 1990 |
| Property Taxes: | $7,850 |
| Days On Market: | 5388 |
| Lot Size: | 0,00 |
Description
Huge price cut! East of River traditional 2 story brick front home freshly painted inside. Granite countertops & wood flrs in kitchen & FR FP in FR. Living rm, dining rm, kitchen, FR & offer or bdrm on 1st flr. Large master suite w/ sitting area, bath with whirpool tub, separate shower, double sinks & walk in closet. 2nd & 3rd bedroom, full bath on 2nd flr. Large deck, fenced backyard, central heat air replaced 2009.
Property Specifics
| Single Family | |
| — | |
| Traditional | |
| 1990 | |
| Full | |
| — | |
| No | |
| — |
| Mc Henry | |
| Glenmoor | |
| 0 / Not Applicable | |
| None | |
| Public | |
| Public Sewer | |
| 07797511 | |
| 1935254017 |
Nearby Schools
| NAME: | DISTRICT: | DISTANCE: | |
|---|---|---|---|
|
Grade School
Algonquin Lakes Elementary Schoo |
300 | — | |
|
Middle School
Algonquin Middle School |
300 | Not in DB | |
|
High School
Dundee-crown High School |
300 | Not in DB | |
Property History
| DATE: | EVENT: | PRICE: | SOURCE: |
|---|---|---|---|
| 29 Sep, 2011 | Sold | $230,000 | MRED MLS |
| 10 Aug, 2011 | Under contract | $240,000 | MRED MLS |
| — | Last price change | $259,000 | MRED MLS |
| 3 May, 2011 | Listed for sale | $288,000 | MRED MLS |
| 21 Aug, 2014 | Sold | $256,000 | MRED MLS |
| 8 Jul, 2014 | Under contract | $259,900 | MRED MLS |
| 26 Jun, 2014 | Listed for sale | $259,900 | MRED MLS |
Room Specifics
Total Bedrooms: 4
Bedrooms Above Ground: 4
Bedrooms Below Ground: 0
Dimensions: —
Floor Type: Carpet
Dimensions: —
Floor Type: Carpet
Dimensions: —
Floor Type: Carpet
Full Bathrooms: 3
Bathroom Amenities: Whirlpool,Separate Shower,Double Sink
Bathroom in Basement: 0
Rooms: Sitting Room
Basement Description: Unfinished
Other Specifics
| 2 | |
| Concrete Perimeter | |
| Concrete | |
| Deck | |
| Fenced Yard | |
| .23 ACRES | |
| Unfinished | |
| Full | |
| Bar-Wet, Hardwood Floors, First Floor Bedroom, First Floor Laundry | |
| Range, Microwave, Dishwasher, Refrigerator, Disposal | |
| Not in DB | |
| Pool, Sidewalks, Street Lights, Street Paved | |
| — | |
| — | |
| Wood Burning, Attached Fireplace Doors/Screen, Gas Starter |
Tax History
| Year | Property Taxes |
|---|---|
| 2011 | $7,850 |
| 2014 | $6,829 |
Contact Agent
Nearby Similar Homes
Nearby Sold Comparables
Contact Agent
Listing Provided By
MLS Connect Inc










