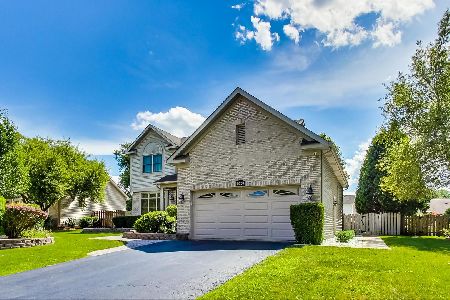2030 Aspen Drive, Algonquin, Illinois 60102
$190,000
|
Sold
|
|
| Status: | Closed |
| Sqft: | 2,250 |
| Cost/Sqft: | $93 |
| Beds: | 3 |
| Baths: | 4 |
| Year Built: | 1990 |
| Property Taxes: | $6,818 |
| Days On Market: | 5357 |
| Lot Size: | 0,23 |
Description
CUSTOM QUALITY BUILT CONTEMPORARY RANCH W/OPEN FLR PLAN - EAT-IN KTCHN HAS BREAKFAST BAR & OPENS TO FAMILY RM W/CORNER FRPL & PATIO DR TO YD - LGE MSTR W/PRVT BTH - FINISHED BSMT W/KTCHETTE, FULL BTH, REC RM, 4TH BDRM (HOBBY RM), CEDAR CLST - PLENTY OF STORAGE IN CRAWL W/SHELVES - FRONT PORCH - 3 SEASON GAZEBO W/CERAMIC FLR, - NWR ROOF, STORM DR - FRESH PAINT - MOVE-IN READY - HOME WARR - QK CLO --
Property Specifics
| Single Family | |
| — | |
| Contemporary | |
| 1990 | |
| Full | |
| WINCHESTER | |
| No | |
| 0.23 |
| Mc Henry | |
| Asbury Fields | |
| 0 / Not Applicable | |
| None | |
| Public | |
| Public Sewer | |
| 07823151 | |
| 1935254018 |
Nearby Schools
| NAME: | DISTRICT: | DISTANCE: | |
|---|---|---|---|
|
Grade School
Algonquin Lakes Elementary Schoo |
300 | — | |
|
Middle School
Algonquin Middle School |
300 | Not in DB | |
|
High School
Dundee-crown High School |
300 | Not in DB | |
Property History
| DATE: | EVENT: | PRICE: | SOURCE: |
|---|---|---|---|
| 24 Oct, 2011 | Sold | $190,000 | MRED MLS |
| 15 Aug, 2011 | Under contract | $209,000 | MRED MLS |
| — | Last price change | $214,000 | MRED MLS |
| 3 Jun, 2011 | Listed for sale | $224,500 | MRED MLS |
| 25 Jun, 2014 | Sold | $232,000 | MRED MLS |
| 7 May, 2014 | Under contract | $238,900 | MRED MLS |
| — | Last price change | $239,900 | MRED MLS |
| 5 Apr, 2014 | Listed for sale | $239,900 | MRED MLS |
Room Specifics
Total Bedrooms: 4
Bedrooms Above Ground: 3
Bedrooms Below Ground: 1
Dimensions: —
Floor Type: Carpet
Dimensions: —
Floor Type: Carpet
Dimensions: —
Floor Type: Vinyl
Full Bathrooms: 4
Bathroom Amenities: Double Sink
Bathroom in Basement: 1
Rooms: Recreation Room
Basement Description: Finished
Other Specifics
| 2 | |
| Concrete Perimeter | |
| Concrete | |
| Patio, Gazebo | |
| — | |
| 75X134 | |
| — | |
| Full | |
| First Floor Bedroom, In-Law Arrangement, First Floor Laundry, First Floor Full Bath | |
| — | |
| Not in DB | |
| Sidewalks, Street Lights, Street Paved | |
| — | |
| — | |
| Wood Burning |
Tax History
| Year | Property Taxes |
|---|---|
| 2011 | $6,818 |
| 2014 | $7,224 |
Contact Agent
Nearby Similar Homes
Nearby Sold Comparables
Contact Agent
Listing Provided By
RE/MAX Unlimited Northwest










