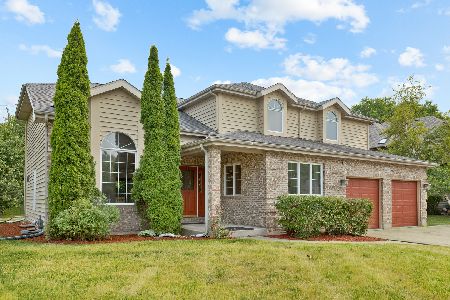2020 Carlisle Street, Algonquin, Illinois 60102
$364,500
|
Sold
|
|
| Status: | Closed |
| Sqft: | 3,216 |
| Cost/Sqft: | $113 |
| Beds: | 4 |
| Baths: | 3 |
| Year Built: | 1992 |
| Property Taxes: | $9,943 |
| Days On Market: | 2432 |
| Lot Size: | 0,41 |
Description
Your search is over! This former model home offers all the upgrades including new LG Stainless Appliances, Granite counters with island, whole house vacuum, epoxy flooring in garage with space for 3rd car, In-ground sprinkler system, reverse osmosis water supply. Hardwood flooring, new carpet and 9 ft ceilings grace the main level. Two story family room features Brick Fireplace, skylights and views of extensive gardens and double patio with pergola. Unique to the Merilee model you'll find a turret sun room/eating area off the kitchen. Master Suite offers another turret space - could be nursery, dressing area, reading room, etc. Incredible Master Bath with dual vanity and double walk-in shower completes the space. Basement is finished with new paint & carpet, includes rec room and separate space for workout, play area, crafting - you decide! Tons of storage and concrete crawl space. Bonus - potting room off the garage for all your gardening needs. This is a MUST SEE!
Property Specifics
| Single Family | |
| — | |
| Contemporary | |
| 1992 | |
| Full | |
| — | |
| No | |
| 0.41 |
| Mc Henry | |
| Tunbridge | |
| 0 / Not Applicable | |
| None | |
| Public | |
| Public Sewer | |
| 10359262 | |
| 1932377019 |
Nearby Schools
| NAME: | DISTRICT: | DISTANCE: | |
|---|---|---|---|
|
Grade School
Westfield Community School |
300 | — | |
|
Middle School
Westfield Community School |
300 | Not in DB | |
|
High School
H D Jacobs High School |
300 | Not in DB | |
Property History
| DATE: | EVENT: | PRICE: | SOURCE: |
|---|---|---|---|
| 27 Apr, 2016 | Sold | $345,000 | MRED MLS |
| 28 Feb, 2016 | Under contract | $349,000 | MRED MLS |
| 23 Feb, 2016 | Listed for sale | $349,000 | MRED MLS |
| 19 Jul, 2019 | Sold | $364,500 | MRED MLS |
| 1 Jun, 2019 | Under contract | $364,500 | MRED MLS |
| 27 May, 2019 | Listed for sale | $364,500 | MRED MLS |
Room Specifics
Total Bedrooms: 4
Bedrooms Above Ground: 4
Bedrooms Below Ground: 0
Dimensions: —
Floor Type: Carpet
Dimensions: —
Floor Type: Carpet
Dimensions: —
Floor Type: Carpet
Full Bathrooms: 3
Bathroom Amenities: Separate Shower,Double Sink,Full Body Spray Shower,Double Shower
Bathroom in Basement: 0
Rooms: Office,Recreation Room,Play Room,Foyer,Eating Area,Sitting Room
Basement Description: Partially Finished,Crawl
Other Specifics
| 2.5 | |
| Concrete Perimeter | |
| Concrete | |
| Brick Paver Patio, Storms/Screens, Workshop | |
| Wetlands adjacent,Landscaped | |
| 48X248X94X256 | |
| — | |
| Full | |
| Vaulted/Cathedral Ceilings, Skylight(s), Hardwood Floors, Solar Tubes/Light Tubes, First Floor Laundry, Walk-In Closet(s) | |
| Range, Microwave, Dishwasher, Refrigerator, Washer, Dryer, Disposal, Stainless Steel Appliance(s), Water Purifier Owned | |
| Not in DB | |
| — | |
| — | |
| — | |
| Gas Log |
Tax History
| Year | Property Taxes |
|---|---|
| 2016 | $9,134 |
| 2019 | $9,943 |
Contact Agent
Nearby Similar Homes
Nearby Sold Comparables
Contact Agent
Listing Provided By
Charles Rutenberg Realty of IL









