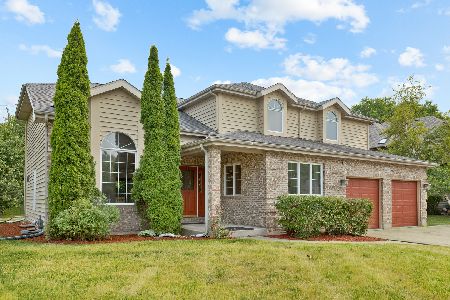2041 Carlisle Street, Algonquin, Illinois 60102
$335,000
|
Sold
|
|
| Status: | Closed |
| Sqft: | 3,310 |
| Cost/Sqft: | $102 |
| Beds: | 4 |
| Baths: | 4 |
| Year Built: | 1993 |
| Property Taxes: | $7,825 |
| Days On Market: | 2704 |
| Lot Size: | 0,24 |
Description
Gorgeous inside and out! Shows like a MODEL, feels like a NEW CONSTRUCTION. New flooring, kitchen, bathrooms and a full finished basement. High quality finishes and craftsmanship. Seller spared no expense. All you need to do is MOVE-In. Gleaming HARDWOOD floors throughout the main floor, CUSTOM kitchen cabinets with exquisite GRANITE counters, SS LG appliances incl DOUBLE oven, recessed & under cabinet lighting. OPEN FLOOR PLAN living area with a gas FIREPLACE, French doors to a beautiful DECK and a PATIO on a professionally landscaped storybook setting yard. XL Master suite w/seating area, VAULTED ceilings, WALK IN closet w/natural light , DUAL vanity, custom shower & whirlpool tub. 3 additional generously sized bedrooms and a 2nd bath with dual vanities and custom tub/shower. Basement is fully finished with a rec room, office (poss 5th bedroom) and a bonus workshop. Large laundry room space. Perfectly located, near all hustle and bustle of Randall Rd, but yet in it's own private oasi
Property Specifics
| Single Family | |
| — | |
| Traditional | |
| 1993 | |
| Full | |
| — | |
| No | |
| 0.24 |
| Mc Henry | |
| — | |
| 0 / Not Applicable | |
| None | |
| Public | |
| Public Sewer | |
| 10065661 | |
| 1932376024 |
Nearby Schools
| NAME: | DISTRICT: | DISTANCE: | |
|---|---|---|---|
|
Grade School
Westfield Community School |
300 | — | |
|
Middle School
Westfield Community School |
300 | Not in DB | |
|
High School
H D Jacobs High School |
300 | Not in DB | |
Property History
| DATE: | EVENT: | PRICE: | SOURCE: |
|---|---|---|---|
| 30 Oct, 2018 | Sold | $335,000 | MRED MLS |
| 18 Sep, 2018 | Under contract | $338,500 | MRED MLS |
| 28 Aug, 2018 | Listed for sale | $338,500 | MRED MLS |
Room Specifics
Total Bedrooms: 4
Bedrooms Above Ground: 4
Bedrooms Below Ground: 0
Dimensions: —
Floor Type: Carpet
Dimensions: —
Floor Type: Carpet
Dimensions: —
Floor Type: Carpet
Full Bathrooms: 4
Bathroom Amenities: Whirlpool,Separate Shower,Double Sink
Bathroom in Basement: 1
Rooms: Eating Area,Office,Recreation Room,Workshop
Basement Description: Finished
Other Specifics
| 2 | |
| — | |
| Asphalt | |
| Deck, Patio, Porch | |
| — | |
| 10,640 | |
| — | |
| Full | |
| Vaulted/Cathedral Ceilings, Hardwood Floors | |
| Range, Microwave, Dishwasher, Refrigerator, Washer, Dryer, Disposal, Stainless Steel Appliance(s) | |
| Not in DB | |
| Sidewalks, Street Lights, Street Paved | |
| — | |
| — | |
| Gas Log, Gas Starter |
Tax History
| Year | Property Taxes |
|---|---|
| 2018 | $7,825 |
Contact Agent
Nearby Similar Homes
Nearby Sold Comparables
Contact Agent
Listing Provided By
Century 21 New Heritage







