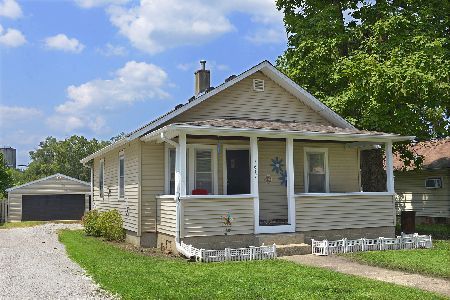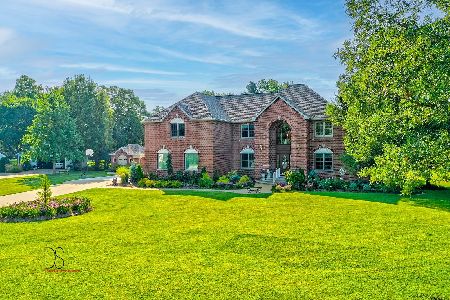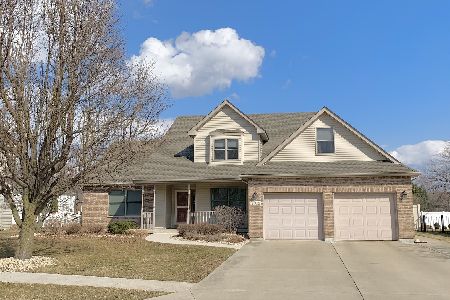2020 Eastlake Drive, Ottawa, Illinois 61350
$260,000
|
Sold
|
|
| Status: | Closed |
| Sqft: | 1,932 |
| Cost/Sqft: | $140 |
| Beds: | 3 |
| Baths: | 3 |
| Year Built: | 2003 |
| Property Taxes: | $6,148 |
| Days On Market: | 3211 |
| Lot Size: | 0,29 |
Description
This gorgeous ranch has it all! Open & bright best describes the kitchen with its custom oak cabinetry, granite island, tile flooring, stainless steel appliances. You'll love the sunroom off kitchen w/vaulted ceiling & patio doors leading to large deck. Gleaming hardwood floors. Finished basement offers full bath, rec room, family room w/fireplace, & bedroom. Master suite with whirlpool, separate shower, & 2 walk-in closets. Many upgrades including Pella windows w/pull down screens, central vac, radiant zoned heating or GFA, dramatic ceilings. Heated garage features hot/cold water, laundry tub, drain, pull down stairs to storage above. Tastefully landscaped.
Property Specifics
| Single Family | |
| — | |
| — | |
| 2003 | |
| — | |
| — | |
| No | |
| 0.29 |
| — | |
| — | |
| 0 / Not Applicable | |
| — | |
| — | |
| — | |
| 09586061 | |
| 2103204002 |
Nearby Schools
| NAME: | DISTRICT: | DISTANCE: | |
|---|---|---|---|
|
Grade School
Jefferson Elementary: K-4th Grad |
141 | — | |
|
Middle School
Shepherd Middle School |
141 | Not in DB | |
|
High School
Ottawa Township High School |
140 | Not in DB | |
|
Alternate Elementary School
Central Elementary: 5th And 6th |
— | Not in DB | |
Property History
| DATE: | EVENT: | PRICE: | SOURCE: |
|---|---|---|---|
| 25 May, 2017 | Sold | $260,000 | MRED MLS |
| 8 Apr, 2017 | Under contract | $269,800 | MRED MLS |
| 3 Apr, 2017 | Listed for sale | $269,800 | MRED MLS |
Room Specifics
Total Bedrooms: 4
Bedrooms Above Ground: 3
Bedrooms Below Ground: 1
Dimensions: —
Floor Type: —
Dimensions: —
Floor Type: —
Dimensions: —
Floor Type: —
Full Bathrooms: 3
Bathroom Amenities: Whirlpool,Separate Shower
Bathroom in Basement: 1
Rooms: —
Basement Description: Finished
Other Specifics
| 2 | |
| — | |
| Concrete | |
| — | |
| — | |
| 82X154X123X140 | |
| Pull Down Stair | |
| — | |
| — | |
| — | |
| Not in DB | |
| — | |
| — | |
| — | |
| — |
Tax History
| Year | Property Taxes |
|---|---|
| 2017 | $6,148 |
Contact Agent
Nearby Similar Homes
Nearby Sold Comparables
Contact Agent
Listing Provided By
Windsor Realty







