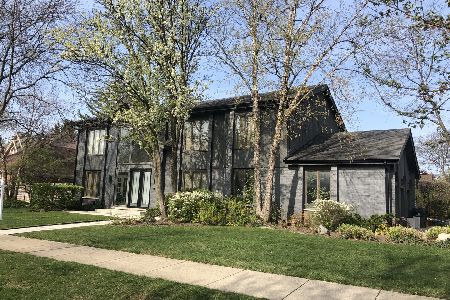2020 Franklin Drive, Glenview, Illinois 60026
$715,000
|
Sold
|
|
| Status: | Closed |
| Sqft: | 0 |
| Cost/Sqft: | — |
| Beds: | 4 |
| Baths: | 4 |
| Year Built: | 1989 |
| Property Taxes: | $10,968 |
| Days On Market: | 3426 |
| Lot Size: | 0,25 |
Description
Amazing home inside & out. New $85,000 backyard w/brick patio/cedar deck, huge grill, serving & seating area & fire pit. Open & spacious inside. Gourmet kitchen w/island (seats 4). Maple cabinets, high-end appl. inc. Sub Zero, Kitchen Aid Oven, Miele Dishwasher, Viking Gas Stove. Butlers pantry w/easy access to dining rm. Kitchen opens to family rm with fireplace. Family rm opens to living rm w/wet bar. Office/game rm. on other side of family rm. Luxurious master suite with recent $60,000 makeover inc. new bathroom w/mirror tv, heated floors, auto skylight, jacuzzi tub, granite counters, sep. shower, vanity, large walk-in California Closet. Cozy nights w/gas fireplace & new mantle. 3 other generous sized bedrooms upstairs w/beautiful updated bathroom. Full fin. huge basement w/large rec. area, wine cellar, full bath w/steam shower, cedar closet & tons of storage. Washer/dryer 2016. Furnace 2013. AC 2014. Roof 2006-40 year shingles. Driveway 2013. Convenient Loc. Award winning schools.
Property Specifics
| Single Family | |
| — | |
| — | |
| 1989 | |
| Full | |
| — | |
| No | |
| 0.25 |
| Cook | |
| Oak Hill | |
| 0 / Not Applicable | |
| None | |
| Lake Michigan,Public | |
| Public Sewer, Sewer-Storm | |
| 09331024 | |
| 04291010190000 |
Nearby Schools
| NAME: | DISTRICT: | DISTANCE: | |
|---|---|---|---|
|
Grade School
Henry Winkelman Elementary Schoo |
31 | — | |
|
Middle School
Field School |
31 | Not in DB | |
|
High School
Glenbrook South High School |
225 | Not in DB | |
Property History
| DATE: | EVENT: | PRICE: | SOURCE: |
|---|---|---|---|
| 24 Feb, 2017 | Sold | $715,000 | MRED MLS |
| 20 Dec, 2016 | Under contract | $749,000 | MRED MLS |
| — | Last price change | $775,000 | MRED MLS |
| 1 Sep, 2016 | Listed for sale | $775,000 | MRED MLS |
Room Specifics
Total Bedrooms: 4
Bedrooms Above Ground: 4
Bedrooms Below Ground: 0
Dimensions: —
Floor Type: —
Dimensions: —
Floor Type: —
Dimensions: —
Floor Type: —
Full Bathrooms: 4
Bathroom Amenities: Whirlpool,Separate Shower,Steam Shower,Double Sink
Bathroom in Basement: 1
Rooms: Office,Recreation Room,Foyer,Utility Room-Lower Level,Storage,Walk In Closet,Other Room
Basement Description: Finished
Other Specifics
| 3 | |
| Concrete Perimeter | |
| Concrete | |
| Deck, Brick Paver Patio, Outdoor Fireplace | |
| Landscaped | |
| 73X153X69X152 | |
| Pull Down Stair,Unfinished | |
| Full | |
| Skylight(s), Bar-Wet, Hardwood Floors, Heated Floors, First Floor Laundry | |
| Double Oven, Microwave, Dishwasher, High End Refrigerator, Washer, Dryer, Disposal | |
| Not in DB | |
| Sidewalks, Street Lights, Street Paved | |
| — | |
| — | |
| Wood Burning, Gas Log |
Tax History
| Year | Property Taxes |
|---|---|
| 2017 | $10,968 |
Contact Agent
Nearby Similar Homes
Nearby Sold Comparables
Contact Agent
Listing Provided By
Coldwell Banker Residential










