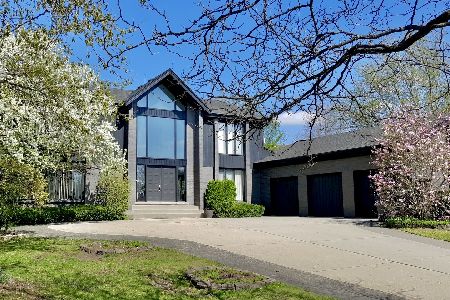3415 Crescent Lane, Glenview, Illinois 60025
$953,000
|
Sold
|
|
| Status: | Closed |
| Sqft: | 5,373 |
| Cost/Sqft: | $186 |
| Beds: | 4 |
| Baths: | 5 |
| Year Built: | 1995 |
| Property Taxes: | $25,612 |
| Days On Market: | 2732 |
| Lot Size: | 0,56 |
Description
HUGE PRICE REDUCTION!!! CLICK 3D for VR Tour. This exquisitely customized home boasts a Colonial Greek Revival in front and whisks you away to an Italian Villa in the back. Marble 2 story entry leads you into a dramatic bridal staircase that sends your eyes up to stunning 2 story chandelier (motorized). Living room is a perfect size with a cozy fireplace. Large 1st floor Office has builtins and picturesque views and outdoor access. Office can be easily converted to 1st fl bedroom if desired. Open concept Family Rm features a double sided fireplace that is shared with the Fully Updated Custom Kitchen: NEW PRO grade appliances, 2DWs, wine cooler, Granite, & butlers pantry. Home features large windows that let in light & vistas to gorgeous backyard. Plenty of land to add pool/tennis/etc in the future. Home sits on 1/2 acre that is fully fenced and totally private. Pick 1 of 2 master suites upstairs. NEW Huge 2,200sqft fin basement with Bdrm, FULL Bath & WB. PRICED TO SELL, ACT FAST!
Property Specifics
| Single Family | |
| — | |
| Colonial | |
| 1995 | |
| Full | |
| — | |
| No | |
| 0.56 |
| Cook | |
| — | |
| 0 / Not Applicable | |
| None | |
| Lake Michigan,Public | |
| Public Sewer | |
| 10032426 | |
| 04291002930000 |
Nearby Schools
| NAME: | DISTRICT: | DISTANCE: | |
|---|---|---|---|
|
Grade School
Henry Winkelman Elementary Schoo |
31 | — | |
|
Middle School
Field School |
31 | Not in DB | |
|
High School
Glenbrook South High School |
225 | Not in DB | |
Property History
| DATE: | EVENT: | PRICE: | SOURCE: |
|---|---|---|---|
| 14 Dec, 2018 | Sold | $953,000 | MRED MLS |
| 22 Oct, 2018 | Under contract | $999,000 | MRED MLS |
| — | Last price change | $1,049,999 | MRED MLS |
| 27 Jul, 2018 | Listed for sale | $1,049,999 | MRED MLS |
Room Specifics
Total Bedrooms: 5
Bedrooms Above Ground: 4
Bedrooms Below Ground: 1
Dimensions: —
Floor Type: Hardwood
Dimensions: —
Floor Type: Hardwood
Dimensions: —
Floor Type: Hardwood
Dimensions: —
Floor Type: —
Full Bathrooms: 5
Bathroom Amenities: Whirlpool,Separate Shower,Double Sink
Bathroom in Basement: 1
Rooms: Bedroom 5,Eating Area,Office,Recreation Room,Sitting Room,Foyer,Walk In Closet,Utility Room-Lower Level,Storage
Basement Description: Finished
Other Specifics
| 2 | |
| Concrete Perimeter | |
| Brick | |
| Patio, Brick Paver Patio, Storms/Screens | |
| Fenced Yard,Landscaped | |
| 230X102X230X100 | |
| — | |
| Full | |
| Vaulted/Cathedral Ceilings, Skylight(s), Hardwood Floors, First Floor Bedroom, In-Law Arrangement, First Floor Laundry | |
| Microwave, Dishwasher, High End Refrigerator, Washer, Dryer, Disposal, Wine Refrigerator | |
| Not in DB | |
| Street Paved | |
| — | |
| — | |
| Double Sided, Wood Burning, Attached Fireplace Doors/Screen, Gas Starter |
Tax History
| Year | Property Taxes |
|---|---|
| 2018 | $25,612 |
Contact Agent
Nearby Similar Homes
Nearby Sold Comparables
Contact Agent
Listing Provided By
@properties









