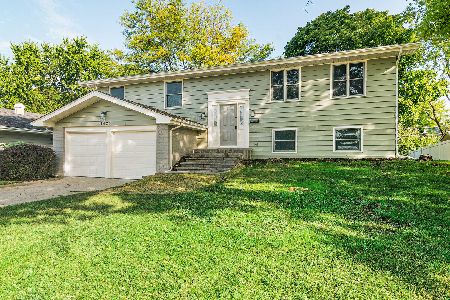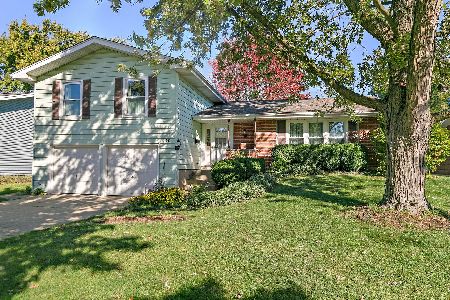2020 Parkview Circle, Hoffman Estates, Illinois 60169
$270,000
|
Sold
|
|
| Status: | Closed |
| Sqft: | 1,500 |
| Cost/Sqft: | $180 |
| Beds: | 3 |
| Baths: | 2 |
| Year Built: | 1978 |
| Property Taxes: | $5,893 |
| Days On Market: | 3582 |
| Lot Size: | 0,00 |
Description
WHAT A STEAL!!! SELLERS ARE MOTIVATED AND LOOKING FOR THE RIGHT BUYER FOR THIS HOME! THIS BEAUTIFULLY UPDATED AND PERFECTLY MAINTAINED HOME IS SITUTATED IN THE HEART OF HOFFMAN ESTATES, WOODFIELD SHOPPING, DIST. 54/211 SCHOOLS, AND RIGHT ON THE 15th HOLE FAIRWAY OF HILLDALE GOLF COURSE!! IF YOU LOVE THE LOCATION, YOU WILL LOVE THAT THIS HOME FEATURES A BRAND NEW CUSTOM KITCHEN UNLIKE ANY OTHER HOME IN THE AREA: ALL STAINLESS STEEL APPLIANCES, GRANITE COUNTER TOPS, CUSTOM MAPLE CABINETS AND ISLAND PERFECT FOR ENTERTAINING!! THIS OPEN FLOOR PLAN INCLUDES A LARGE LIVING ROOM AND DINING AREA WITH HARDWOOD FLOORS THROUGHOUT!! EVERYTHING HAS BEEN DONE FOR YOU: NEWER WINDOWS, HVAC ( 5yrs), WTR HTR (2013), TEAR OFF ROOF, SIDING & GUTTERS (2008), ENTRY AND BACK DOORS (2011) - ALL YOU HAVE TO DO IS MOVE IN AND ENJOY THE VIEW!!
Property Specifics
| Single Family | |
| — | |
| — | |
| 1978 | |
| Partial,English | |
| — | |
| No | |
| — |
| Cook | |
| — | |
| 0 / Not Applicable | |
| None | |
| Lake Michigan | |
| Public Sewer | |
| 09193598 | |
| 07051020040000 |
Nearby Schools
| NAME: | DISTRICT: | DISTANCE: | |
|---|---|---|---|
|
Grade School
John Muir Elementary School |
54 | — | |
|
Middle School
Eisenhower Junior High School |
54 | Not in DB | |
|
High School
Hoffman Estates High School |
211 | Not in DB | |
Property History
| DATE: | EVENT: | PRICE: | SOURCE: |
|---|---|---|---|
| 2 Nov, 2016 | Sold | $270,000 | MRED MLS |
| 5 Oct, 2016 | Under contract | $269,900 | MRED MLS |
| — | Last price change | $278,000 | MRED MLS |
| 13 Apr, 2016 | Listed for sale | $310,000 | MRED MLS |
Room Specifics
Total Bedrooms: 3
Bedrooms Above Ground: 3
Bedrooms Below Ground: 0
Dimensions: —
Floor Type: Hardwood
Dimensions: —
Floor Type: Hardwood
Full Bathrooms: 2
Bathroom Amenities: —
Bathroom in Basement: 1
Rooms: No additional rooms
Basement Description: Crawl
Other Specifics
| 2 | |
| — | |
| Concrete | |
| — | |
| — | |
| 8,515 | |
| — | |
| None | |
| Hardwood Floors | |
| Range, Microwave, Dishwasher, Refrigerator, Washer, Disposal, Stainless Steel Appliance(s) | |
| Not in DB | |
| Sidewalks, Street Lights, Street Paved | |
| — | |
| — | |
| Gas Log |
Tax History
| Year | Property Taxes |
|---|---|
| 2016 | $5,893 |
Contact Agent
Nearby Similar Homes
Nearby Sold Comparables
Contact Agent
Listing Provided By
RE/MAX Destiny





