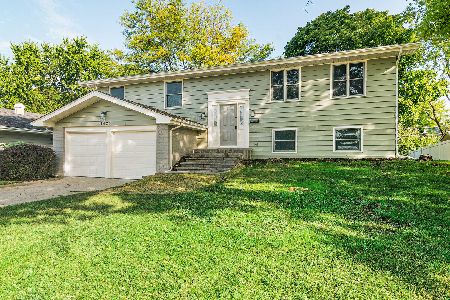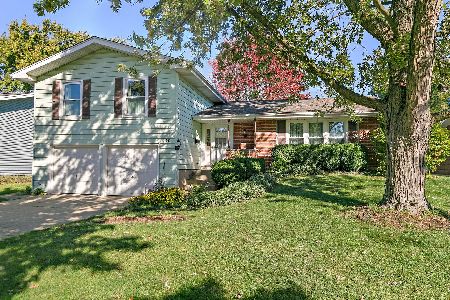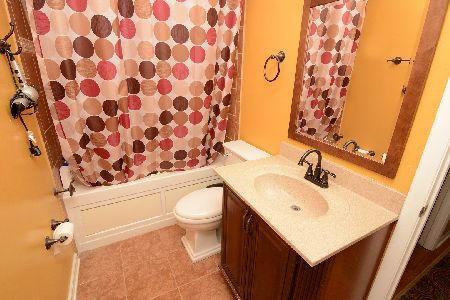2031 Parkview Circle, Hoffman Estates, Illinois 60169
$356,000
|
Sold
|
|
| Status: | Closed |
| Sqft: | 2,500 |
| Cost/Sqft: | $152 |
| Beds: | 4 |
| Baths: | 3 |
| Year Built: | 1969 |
| Property Taxes: | $5,771 |
| Days On Market: | 2648 |
| Lot Size: | 0,30 |
Description
If your New Years Resolution is to either do home renovations or buy a home already done well- we have done all the work for you ! New Year, New You, New House! Look no further. Professional designer hand selected high end finishes. Previously a 6 bedroom home fully renovated and now Featuring 4 Bedrooms, a sprawling Loft and an oversized full Laundry Room. Open Living Design w/ Gleaming Hardwood Floors throughout.Eat in Kitchen boast an abundance of White Shaker Cabinets,Quartz Countertops,Stainless Steel Appliances & Island w/ a 6" hangover for additional seating.Entertain in your Dining Room w/views of the new patio & open areas in your spacious backyard. Relax by the 2 sided Fireplace that separates Family & Dining Rooms. Retreat into your luxury Master Bedroom suite w/large walk in closet,private bath w/shower,dual sinks & your own personal balcony.So many extras-Huge Closets,Finished Garage w/Epoxy & Additional Bonus Room on main level. Tons of Upgrades and Updates! Come and See
Property Specifics
| Single Family | |
| — | |
| — | |
| 1969 | |
| None | |
| — | |
| No | |
| 0.3 |
| Cook | |
| — | |
| 0 / Not Applicable | |
| None | |
| Public | |
| Public Sewer | |
| 10129355 | |
| 07051010180000 |
Property History
| DATE: | EVENT: | PRICE: | SOURCE: |
|---|---|---|---|
| 28 Feb, 2019 | Sold | $356,000 | MRED MLS |
| 4 Feb, 2019 | Under contract | $379,997 | MRED MLS |
| — | Last price change | $389,997 | MRED MLS |
| 3 Nov, 2018 | Listed for sale | $399,997 | MRED MLS |
Room Specifics
Total Bedrooms: 4
Bedrooms Above Ground: 4
Bedrooms Below Ground: 0
Dimensions: —
Floor Type: Hardwood
Dimensions: —
Floor Type: Hardwood
Dimensions: —
Floor Type: Hardwood
Full Bathrooms: 3
Bathroom Amenities: Double Sink,Soaking Tub
Bathroom in Basement: 0
Rooms: Loft,Bonus Room,Foyer
Basement Description: Slab,None
Other Specifics
| 1 | |
| Concrete Perimeter | |
| Concrete | |
| Balcony, Patio, Porch, Storms/Screens | |
| Fenced Yard | |
| 60X184X50X18X191 | |
| Unfinished | |
| Full | |
| Hardwood Floors, Second Floor Laundry, First Floor Full Bath | |
| Range, Microwave, Dishwasher, Refrigerator, Washer, Dryer, Disposal, Stainless Steel Appliance(s) | |
| Not in DB | |
| — | |
| — | |
| — | |
| Double Sided, Wood Burning, Attached Fireplace Doors/Screen |
Tax History
| Year | Property Taxes |
|---|---|
| 2019 | $5,771 |
Contact Agent
Nearby Similar Homes
Nearby Sold Comparables
Contact Agent
Listing Provided By
Berkshire Hathaway HomeServices Starck Real Estate






