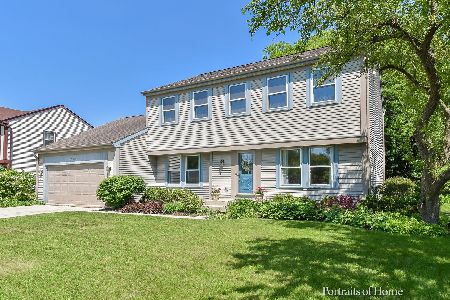2020 Richton Drive, Wheaton, Illinois 60189
$545,500
|
Sold
|
|
| Status: | Closed |
| Sqft: | 2,617 |
| Cost/Sqft: | $210 |
| Beds: | 4 |
| Baths: | 3 |
| Year Built: | 1985 |
| Property Taxes: | $11,724 |
| Days On Market: | 1679 |
| Lot Size: | 0,24 |
Description
Larger Stonehedge model with 4 beds, 2-1/2 baths + main floor office. Master suite with sitting room, fireplace and new shower. Remodeled kitchen, hardwood floors, FULL (no crawl) finished basement. Quiet, interior location in subdivision. Pictures here are from the previous sale. Some changes made (new master shower, painting in many rooms, recessed lighting added in FR and LR, added basement ceiling) that will be reflected in new photos to come.
Property Specifics
| Single Family | |
| — | |
| — | |
| 1985 | |
| Full | |
| — | |
| No | |
| 0.24 |
| Du Page | |
| Stonehedge | |
| — / Not Applicable | |
| None | |
| Lake Michigan | |
| Public Sewer | |
| 11137805 | |
| 0529313015 |
Nearby Schools
| NAME: | DISTRICT: | DISTANCE: | |
|---|---|---|---|
|
Grade School
Whittier Elementary School |
200 | — | |
|
Middle School
Edison Middle School |
200 | Not in DB | |
|
High School
Wheaton Warrenville South H S |
200 | Not in DB | |
Property History
| DATE: | EVENT: | PRICE: | SOURCE: |
|---|---|---|---|
| 11 Aug, 2021 | Sold | $545,500 | MRED MLS |
| 3 Jul, 2021 | Under contract | $549,000 | MRED MLS |
| 27 Jun, 2021 | Listed for sale | $549,000 | MRED MLS |
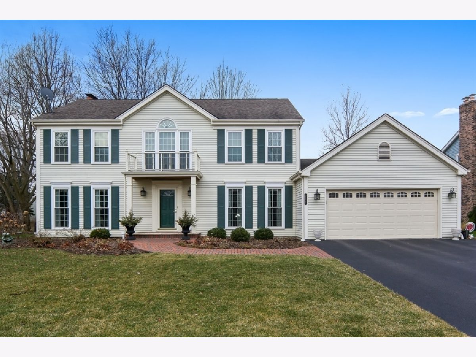
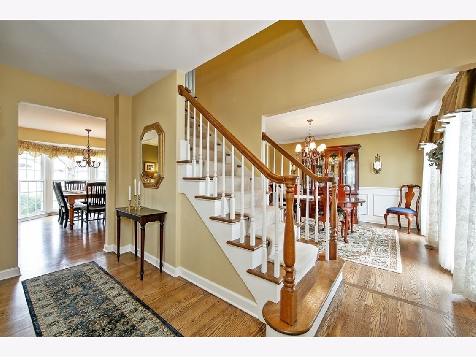
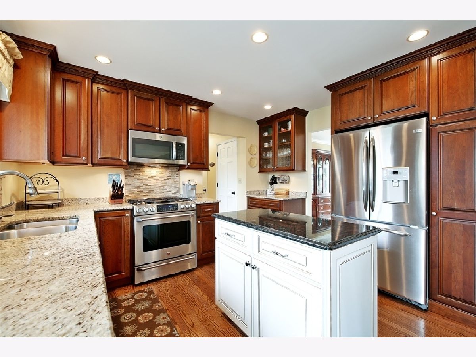
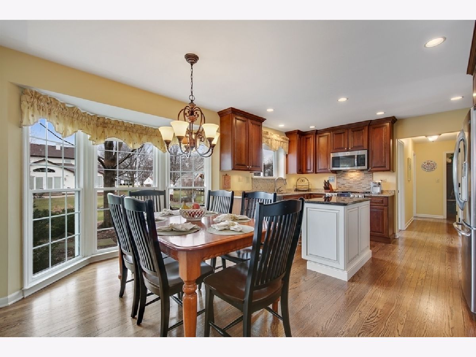
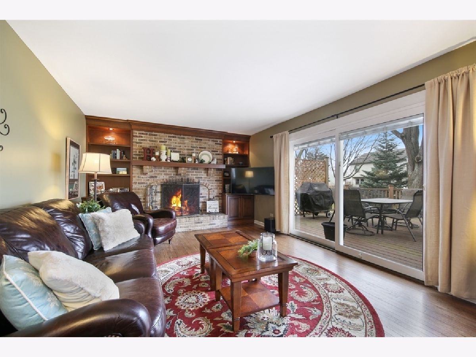
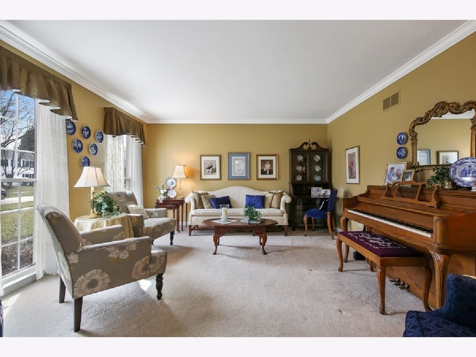
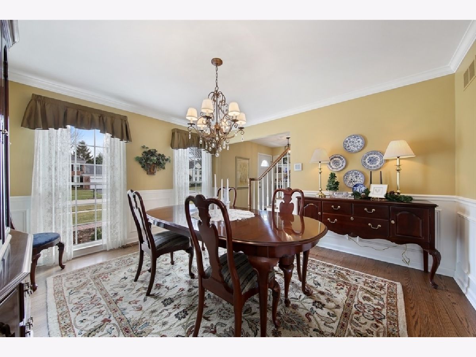
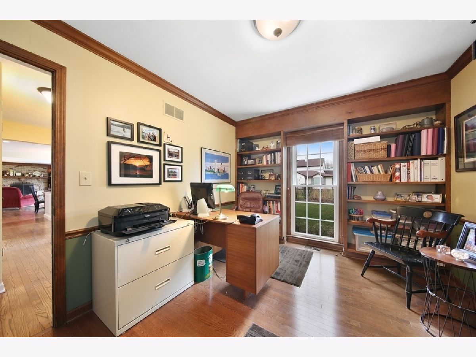
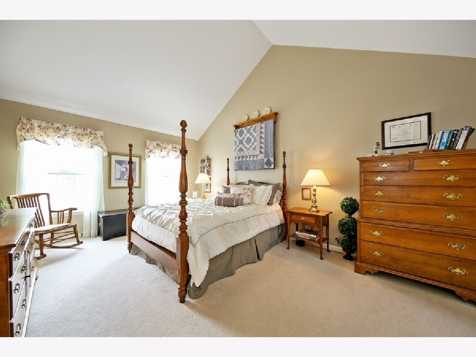
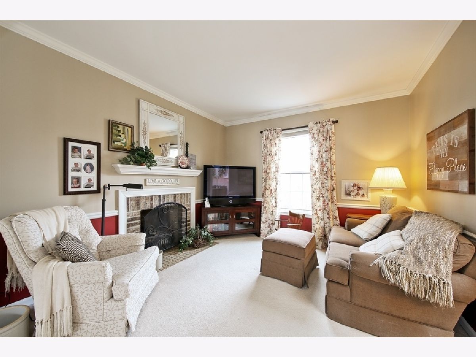
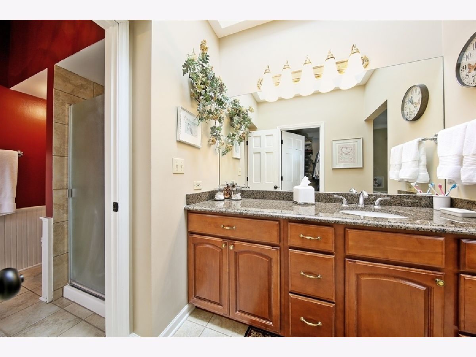
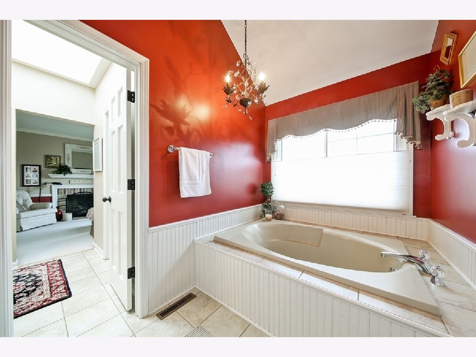
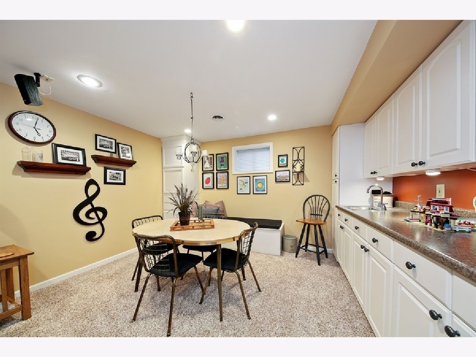
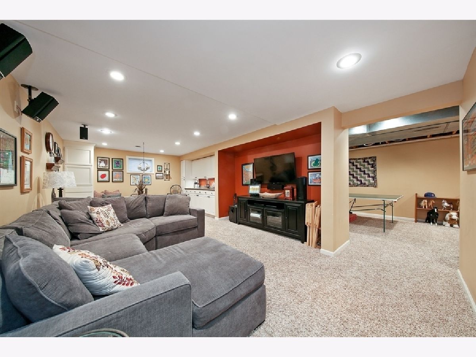
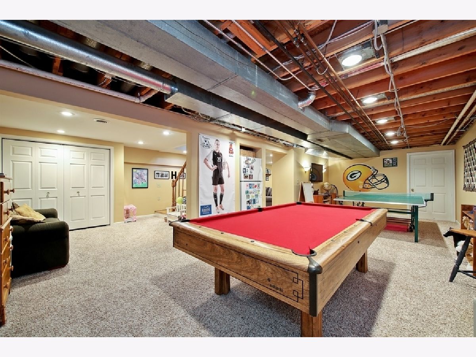
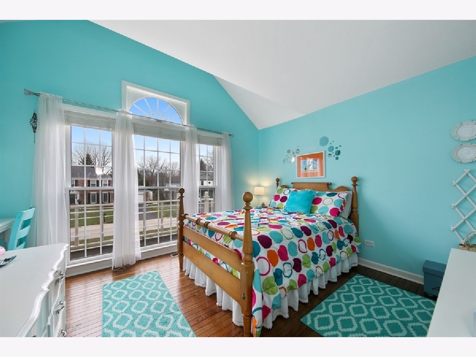
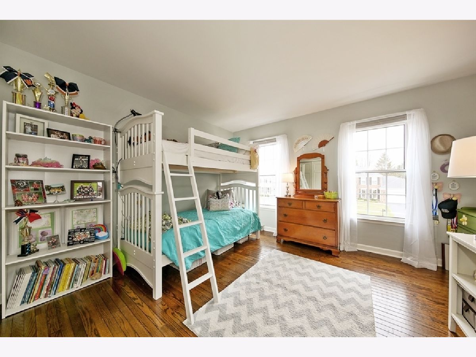
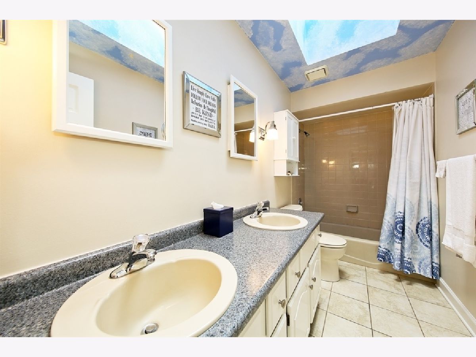
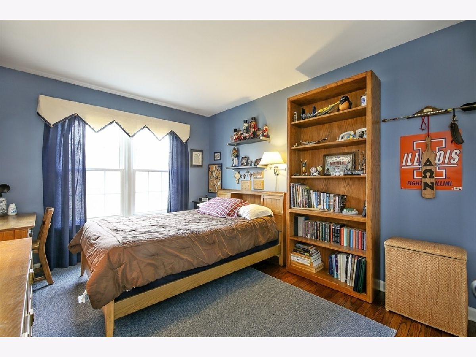
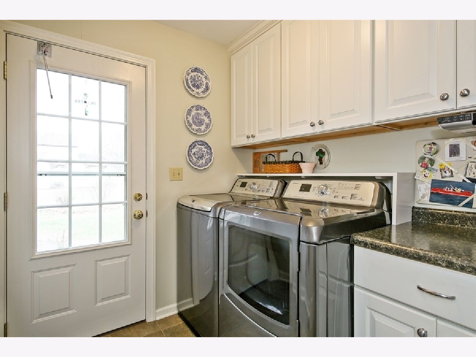
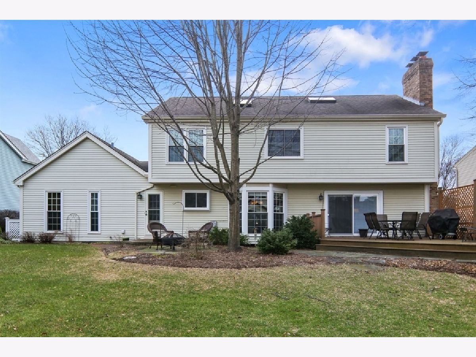
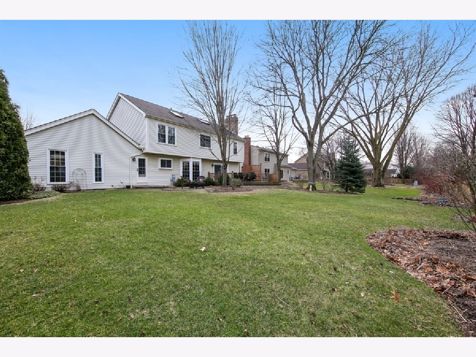
Room Specifics
Total Bedrooms: 4
Bedrooms Above Ground: 4
Bedrooms Below Ground: 0
Dimensions: —
Floor Type: —
Dimensions: —
Floor Type: —
Dimensions: —
Floor Type: —
Full Bathrooms: 3
Bathroom Amenities: —
Bathroom in Basement: 0
Rooms: Office,Sitting Room
Basement Description: Finished
Other Specifics
| 2 | |
| — | |
| — | |
| Deck | |
| — | |
| 80X132 | |
| — | |
| Full | |
| — | |
| Range, Microwave, Dishwasher, Refrigerator, Washer, Dryer | |
| Not in DB | |
| — | |
| — | |
| — | |
| — |
Tax History
| Year | Property Taxes |
|---|---|
| 2021 | $11,724 |
Contact Agent
Nearby Similar Homes
Contact Agent
Listing Provided By
Berkshire Hathaway HomeServices Chicago



