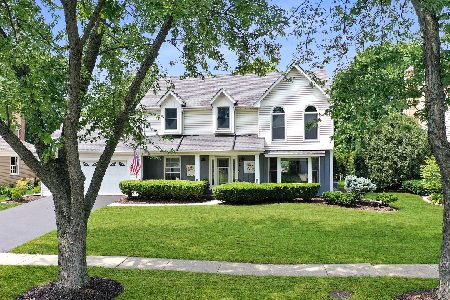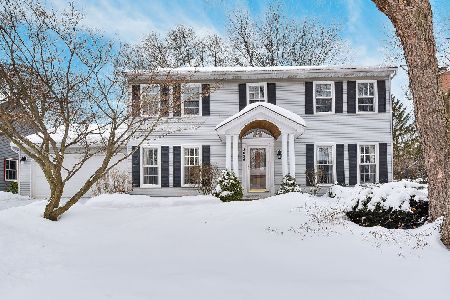2039 Richton Drive, Wheaton, Illinois 60189
$478,000
|
Sold
|
|
| Status: | Closed |
| Sqft: | 2,617 |
| Cost/Sqft: | $186 |
| Beds: | 4 |
| Baths: | 3 |
| Year Built: | 1985 |
| Property Taxes: | $11,130 |
| Days On Market: | 2512 |
| Lot Size: | 0,26 |
Description
MUST SEE! NEW IMPROVEMENTS & PHOTOS!! Move-in ready well-maintained home in upscale Stonehedge Subdivision * Over 2600 square feet plus finished basement * Spacious room sizes and yard * Newer roof, siding, and gutters * Updated windows throughout * Beautiful hardwood floors throughout both levels * Welcoming foyer * Newer paint in many rooms and crown molding * Open kitchen with granite counters, large eat-in area, 2 pantries, and open to family room * 2 gas starter fireplaces * Versatile main level Den/Office * 1st floor laundry room * Large master suite has cathedral ceiling, sitting room with fireplace, walk-in closet, skylight, on-suite full bathroom and new soaking tub * New tile in both full bathrooms * Finished, dry basement with huge recreation room, extra closets and sealed crawlspace for tons of storage * Spacious backyard with private patio and dog run * Excellent proximity to major roadways, Danada shopping, parks, preserves, golf * Acclaimed schools Whittier, Edison, WWS
Property Specifics
| Single Family | |
| — | |
| Georgian | |
| 1985 | |
| Partial | |
| — | |
| No | |
| 0.26 |
| Du Page | |
| Stonehedge | |
| 0 / Not Applicable | |
| None | |
| Lake Michigan | |
| Public Sewer | |
| 10310208 | |
| 0529315007 |
Nearby Schools
| NAME: | DISTRICT: | DISTANCE: | |
|---|---|---|---|
|
Grade School
Whittier Elementary School |
200 | — | |
|
Middle School
Edison Middle School |
200 | Not in DB | |
|
High School
Wheaton Warrenville South H S |
200 | Not in DB | |
Property History
| DATE: | EVENT: | PRICE: | SOURCE: |
|---|---|---|---|
| 18 Jul, 2019 | Sold | $478,000 | MRED MLS |
| 15 May, 2019 | Under contract | $488,000 | MRED MLS |
| 16 Mar, 2019 | Listed for sale | $488,000 | MRED MLS |
Room Specifics
Total Bedrooms: 4
Bedrooms Above Ground: 4
Bedrooms Below Ground: 0
Dimensions: —
Floor Type: Hardwood
Dimensions: —
Floor Type: Hardwood
Dimensions: —
Floor Type: Hardwood
Full Bathrooms: 3
Bathroom Amenities: Separate Shower,Double Sink,Soaking Tub
Bathroom in Basement: 0
Rooms: Eating Area,Sitting Room,Foyer,Office,Recreation Room
Basement Description: Finished,Crawl
Other Specifics
| 2 | |
| Concrete Perimeter | |
| Asphalt | |
| Dog Run, Brick Paver Patio | |
| — | |
| 81 X 131 | |
| — | |
| Full | |
| Vaulted/Cathedral Ceilings, Skylight(s), Hardwood Floors, First Floor Laundry | |
| Range, Microwave, Dishwasher, Refrigerator, Washer, Dryer, Disposal | |
| Not in DB | |
| Sidewalks, Street Lights, Street Paved | |
| — | |
| — | |
| Wood Burning, Gas Log, Gas Starter |
Tax History
| Year | Property Taxes |
|---|---|
| 2019 | $11,130 |
Contact Agent
Nearby Sold Comparables
Contact Agent
Listing Provided By
Coldwell Banker Residential







