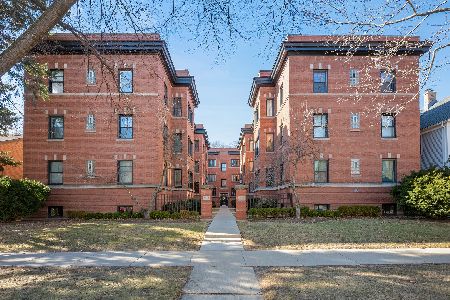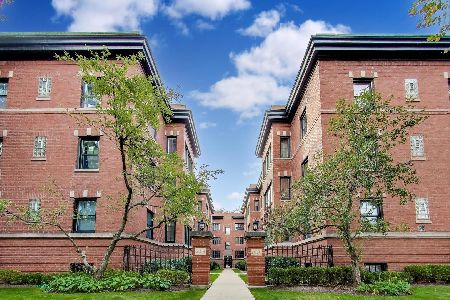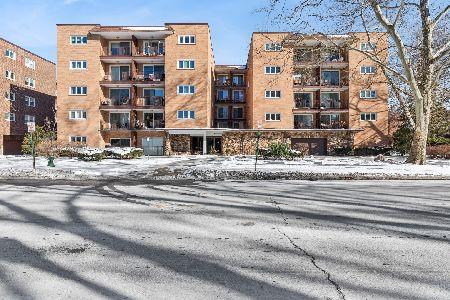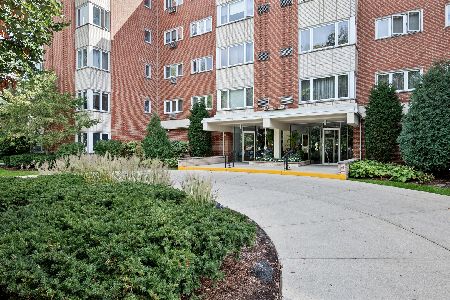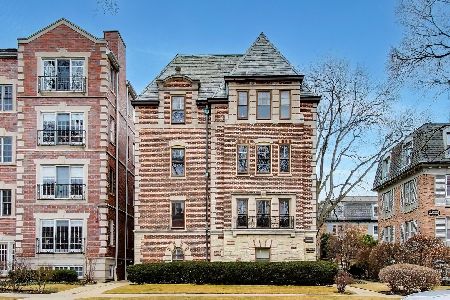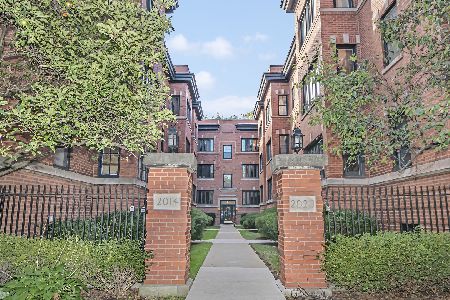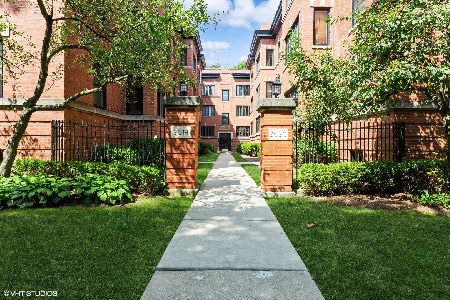2020 Sherman Avenue, Evanston, Illinois 60201
$136,500
|
Sold
|
|
| Status: | Closed |
| Sqft: | 0 |
| Cost/Sqft: | — |
| Beds: | 2 |
| Baths: | 1 |
| Year Built: | 1910 |
| Property Taxes: | $3,744 |
| Days On Market: | 5025 |
| Lot Size: | 0,00 |
Description
Charming vintage 2-br front-unit w/three exposures! Living room w/built-in bookcases & ceramic-tile-surround-decorative-fireplace. Formal dining room. Rich gleaming hardwood floors throughout, crown moldings. Updated kitch. w/maple cabs/tile-backsplash) & renovated bath. Great location, just north of downtown Evanston, almost on NU's campus, near shops & trans. Motivated seller!
Property Specifics
| Condos/Townhomes | |
| 3 | |
| — | |
| 1910 | |
| None | |
| — | |
| No | |
| — |
| Cook | |
| — | |
| 353 / Monthly | |
| Heat,Water,Insurance,Exterior Maintenance,Lawn Care,Snow Removal | |
| Lake Michigan | |
| Public Sewer | |
| 08077741 | |
| 11181040441022 |
Nearby Schools
| NAME: | DISTRICT: | DISTANCE: | |
|---|---|---|---|
|
Grade School
Dewey Elementary School |
65 | — | |
|
Middle School
Nichols Middle School |
65 | Not in DB | |
|
High School
Evanston Twp High School |
202 | Not in DB | |
Property History
| DATE: | EVENT: | PRICE: | SOURCE: |
|---|---|---|---|
| 21 Mar, 2013 | Sold | $136,500 | MRED MLS |
| 13 Feb, 2013 | Under contract | $140,000 | MRED MLS |
| — | Last price change | $149,900 | MRED MLS |
| 29 May, 2012 | Listed for sale | $159,900 | MRED MLS |
Room Specifics
Total Bedrooms: 2
Bedrooms Above Ground: 2
Bedrooms Below Ground: 0
Dimensions: —
Floor Type: Hardwood
Full Bathrooms: 1
Bathroom Amenities: —
Bathroom in Basement: —
Rooms: No additional rooms
Basement Description: None
Other Specifics
| — | |
| — | |
| — | |
| — | |
| — | |
| COMMON | |
| — | |
| None | |
| — | |
| Range, Microwave, Dishwasher, Refrigerator | |
| Not in DB | |
| — | |
| — | |
| Coin Laundry, Storage | |
| — |
Tax History
| Year | Property Taxes |
|---|---|
| 2013 | $3,744 |
Contact Agent
Nearby Similar Homes
Nearby Sold Comparables
Contact Agent
Listing Provided By
Coldwell Banker Residential

