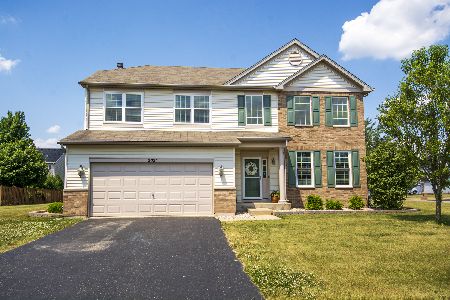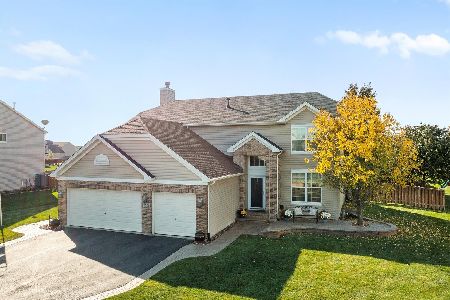2021 Country Hills Drive, Yorkville, Illinois 60560
$250,000
|
Sold
|
|
| Status: | Closed |
| Sqft: | 2,701 |
| Cost/Sqft: | $93 |
| Beds: | 4 |
| Baths: | 3 |
| Year Built: | 2006 |
| Property Taxes: | $7,459 |
| Days On Market: | 6201 |
| Lot Size: | 0,00 |
Description
Ideal Floor Plan, Large Foyer w/Split Staircase & Hardwood Flooring throughout Kitchen & Breakfast Room, Family Room with Wood Burning Fireplace, 2 Story Living Room to Adjoining Formal Dining, 1st Floor Office, Vaulted Master w/Double French Doors, Huge Walk in Closet, Luxury Master Bath with Separate Shower & Soaking Tub, Upper Level Laundry. All the Appliances are included. Pool & Clubhouse Community w/Trails.
Property Specifics
| Single Family | |
| — | |
| Traditional | |
| 2006 | |
| Full,Partial | |
| GAINSBOROU | |
| No | |
| 0 |
| Kendall | |
| Raintree Village | |
| 144 / Quarterly | |
| Insurance,Clubhouse,Exercise Facilities,Pool,Lake Rights | |
| Public | |
| Public Sewer | |
| 07117940 | |
| 0509232006 |
Nearby Schools
| NAME: | DISTRICT: | DISTANCE: | |
|---|---|---|---|
|
Middle School
Yorkville Middle School |
115 | Not in DB | |
Property History
| DATE: | EVENT: | PRICE: | SOURCE: |
|---|---|---|---|
| 15 Aug, 2009 | Sold | $250,000 | MRED MLS |
| 15 Aug, 2009 | Under contract | $252,500 | MRED MLS |
| — | Last price change | $269,900 | MRED MLS |
| 25 Jan, 2009 | Listed for sale | $269,900 | MRED MLS |
| 27 Jan, 2016 | Sold | $205,000 | MRED MLS |
| 9 Dec, 2015 | Under contract | $205,000 | MRED MLS |
| — | Last price change | $214,900 | MRED MLS |
| 24 Aug, 2015 | Listed for sale | $224,900 | MRED MLS |
| 13 Aug, 2020 | Sold | $279,900 | MRED MLS |
| 6 Jul, 2020 | Under contract | $289,900 | MRED MLS |
| 22 Jun, 2020 | Listed for sale | $289,900 | MRED MLS |
Room Specifics
Total Bedrooms: 4
Bedrooms Above Ground: 4
Bedrooms Below Ground: 0
Dimensions: —
Floor Type: Carpet
Dimensions: —
Floor Type: Carpet
Dimensions: —
Floor Type: Carpet
Full Bathrooms: 3
Bathroom Amenities: Separate Shower,Double Sink
Bathroom in Basement: 0
Rooms: Breakfast Room,Den,Foyer,Gallery,Office,Utility Room-2nd Floor
Basement Description: Unfinished
Other Specifics
| 2 | |
| Concrete Perimeter | |
| Asphalt | |
| — | |
| Corner Lot | |
| 100X150 | |
| Unfinished | |
| Full | |
| Vaulted/Cathedral Ceilings | |
| Range, Microwave, Dishwasher, Refrigerator, Washer, Dryer, Disposal | |
| Not in DB | |
| Clubhouse, Pool, Water Rights, Sidewalks, Street Lights, Street Paved | |
| — | |
| — | |
| — |
Tax History
| Year | Property Taxes |
|---|---|
| 2009 | $7,459 |
| 2016 | $7,053 |
| 2020 | $9,774 |
Contact Agent
Nearby Similar Homes
Nearby Sold Comparables
Contact Agent
Listing Provided By
Coldwell Banker The Real Estate Group











