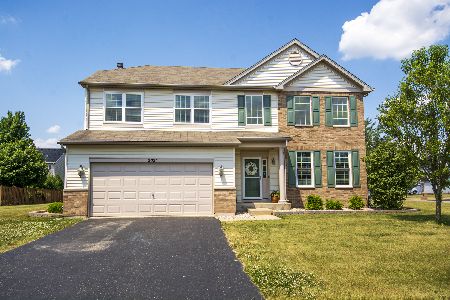1987 Country Hills Drive, Yorkville, Illinois 60560
$290,000
|
Sold
|
|
| Status: | Closed |
| Sqft: | 3,394 |
| Cost/Sqft: | $88 |
| Beds: | 4 |
| Baths: | 3 |
| Year Built: | 2006 |
| Property Taxes: | $11,636 |
| Days On Market: | 2411 |
| Lot Size: | 0,29 |
Description
Move right into this simply stunning home that you will be wowed by every time you pull in the drive! Gorgeous brick paver drive and entry welcomes you with elegance. Walk into the 2 story entry and formal living room with windows galore and joined by a formal dining room. Beautiful kitchen with gorgeous cabinetry, stainless appliances and granite counters! The family room is beyond spacious!! French doors lead to office/den. Nice brick fireplace and views of the beautiful landscaping and incredible patio area. This "got to have" patio is multi level with a fire pit and seating area! Upstairs the master suite has a luxury bath, tray ceiling and walk-in closets. There are 3 additional very large bedrooms. If this is not enough... additional space in the partially finished basement. Set yourself apart from the rest in this luxury style home with so many upgrades!
Property Specifics
| Single Family | |
| — | |
| — | |
| 2006 | |
| Partial | |
| — | |
| No | |
| 0.29 |
| Kendall | |
| — | |
| 155 / Quarterly | |
| Clubhouse,Pool | |
| Public | |
| Public Sewer | |
| 10413285 | |
| 0509227006 |
Property History
| DATE: | EVENT: | PRICE: | SOURCE: |
|---|---|---|---|
| 24 May, 2013 | Sold | $210,000 | MRED MLS |
| 28 Mar, 2013 | Under contract | $210,000 | MRED MLS |
| 28 Mar, 2013 | Listed for sale | $210,000 | MRED MLS |
| 4 Aug, 2019 | Sold | $290,000 | MRED MLS |
| 15 Jun, 2019 | Under contract | $299,000 | MRED MLS |
| 12 Jun, 2019 | Listed for sale | $299,000 | MRED MLS |
Room Specifics
Total Bedrooms: 4
Bedrooms Above Ground: 4
Bedrooms Below Ground: 0
Dimensions: —
Floor Type: Carpet
Dimensions: —
Floor Type: Carpet
Dimensions: —
Floor Type: Carpet
Full Bathrooms: 3
Bathroom Amenities: Separate Shower,Double Sink,Garden Tub
Bathroom in Basement: 0
Rooms: Eating Area,Office
Basement Description: Partially Finished,Crawl
Other Specifics
| 3 | |
| Concrete Perimeter | |
| Brick | |
| Patio, Brick Paver Patio | |
| Corner Lot | |
| 83X154 | |
| — | |
| Full | |
| Vaulted/Cathedral Ceilings, Skylight(s), First Floor Laundry | |
| — | |
| Not in DB | |
| — | |
| — | |
| — | |
| Gas Starter |
Tax History
| Year | Property Taxes |
|---|---|
| 2013 | $10,191 |
| 2019 | $11,636 |
Contact Agent
Nearby Similar Homes
Nearby Sold Comparables
Contact Agent
Listing Provided By
Baird & Warner










