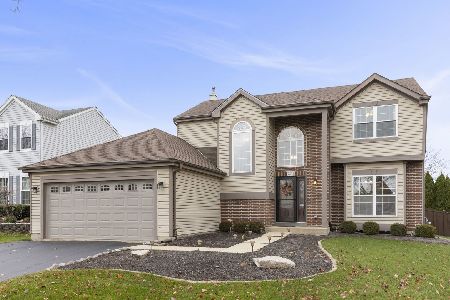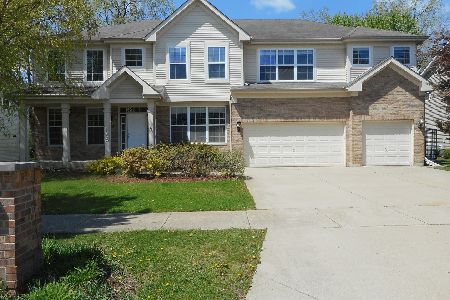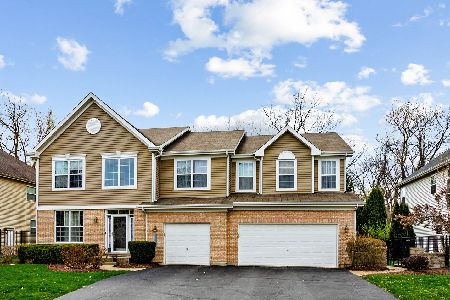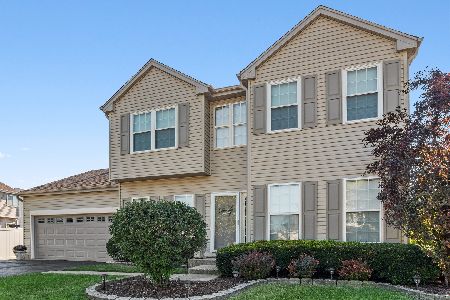2021 Grovetown Drive, Bartlett, Illinois 60103
$315,000
|
Sold
|
|
| Status: | Closed |
| Sqft: | 0 |
| Cost/Sqft: | — |
| Beds: | 4 |
| Baths: | 4 |
| Year Built: | 1993 |
| Property Taxes: | $6,055 |
| Days On Market: | 6132 |
| Lot Size: | 0,21 |
Description
Spacious & open floor plan. Soaring 2 story foyer. 9'ceilings thru-out 1st floor. Eat-in kitchen w/new granite counters & appliances 08'. Large family room w/wood-burning fireplace. Vaulted master bedroom w/large walk-in closet & luxury bath w/corner Jacuzzi tub & shower. Full finished basement features rec room w/ 2nd fireplace, 1/2 bath, office & storage. Cedar fenced yard w/brick paver patio. Low Cook county taxes.
Property Specifics
| Single Family | |
| — | |
| Traditional | |
| 1993 | |
| Full | |
| HANOVER | |
| No | |
| 0.21 |
| Cook | |
| Westridge | |
| 88 / Annual | |
| Insurance | |
| Public | |
| Public Sewer | |
| 07153624 | |
| 06313090300000 |
Nearby Schools
| NAME: | DISTRICT: | DISTANCE: | |
|---|---|---|---|
|
Grade School
Nature Ridge Elementary School |
46 | — | |
|
Middle School
Kenyon Woods Middle School |
46 | Not in DB | |
|
High School
South Elgin High School |
46 | Not in DB | |
Property History
| DATE: | EVENT: | PRICE: | SOURCE: |
|---|---|---|---|
| 22 May, 2009 | Sold | $315,000 | MRED MLS |
| 27 Mar, 2009 | Under contract | $345,000 | MRED MLS |
| 6 Mar, 2009 | Listed for sale | $345,000 | MRED MLS |
| 30 May, 2014 | Sold | $288,000 | MRED MLS |
| 9 Apr, 2014 | Under contract | $298,000 | MRED MLS |
| — | Last price change | $299,000 | MRED MLS |
| 8 Jan, 2014 | Listed for sale | $314,900 | MRED MLS |
Room Specifics
Total Bedrooms: 4
Bedrooms Above Ground: 4
Bedrooms Below Ground: 0
Dimensions: —
Floor Type: Carpet
Dimensions: —
Floor Type: Carpet
Dimensions: —
Floor Type: Carpet
Full Bathrooms: 4
Bathroom Amenities: Whirlpool,Separate Shower,Double Sink
Bathroom in Basement: 1
Rooms: Bonus Room,Breakfast Room,Den,Exercise Room,Office,Recreation Room,Utility Room-1st Floor,Workshop
Basement Description: Finished
Other Specifics
| 2 | |
| Concrete Perimeter | |
| Asphalt | |
| Patio | |
| Fenced Yard,Landscaped | |
| 74X111X7X86X115 | |
| Unfinished | |
| Full | |
| Vaulted/Cathedral Ceilings, Bar-Dry | |
| Range, Microwave, Dishwasher, Refrigerator, Washer, Dryer, Disposal | |
| Not in DB | |
| Sidewalks, Street Lights, Street Paved | |
| — | |
| — | |
| Wood Burning, Attached Fireplace Doors/Screen, Gas Starter, Ventless |
Tax History
| Year | Property Taxes |
|---|---|
| 2009 | $6,055 |
| 2014 | $7,960 |
Contact Agent
Nearby Similar Homes
Nearby Sold Comparables
Contact Agent
Listing Provided By
Berkshire Hathaway HomeServices KoenigRubloff









