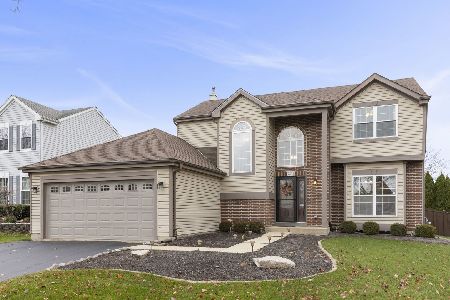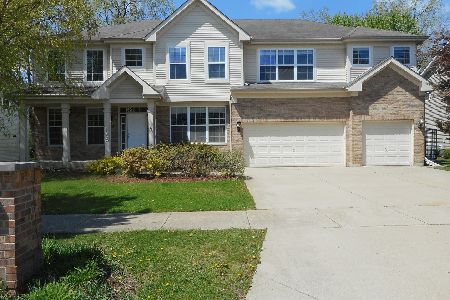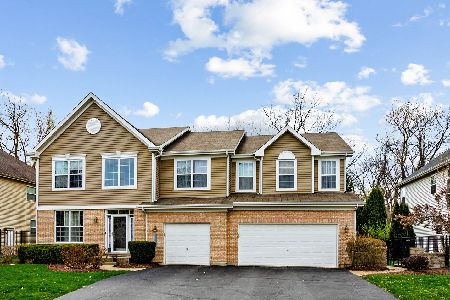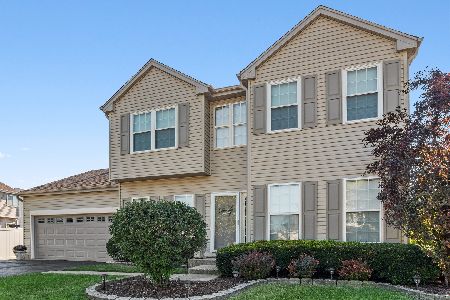2021 Grovetown Drive, Bartlett, Illinois 60103
$288,000
|
Sold
|
|
| Status: | Closed |
| Sqft: | 2,408 |
| Cost/Sqft: | $124 |
| Beds: | 4 |
| Baths: | 4 |
| Year Built: | 1994 |
| Property Taxes: | $7,960 |
| Days On Market: | 4363 |
| Lot Size: | 0,21 |
Description
BEST VALUE IN THE AREA! Enjoy the open floor plan of this home, great for entertaining!~ 1st level features 9'ceilings~Granite counters with eat-in kitchen~lots of counter space. 2nd level~ vaulted ceiling in Mstr bdrm with WIC~luxurious bath including a Jacuzzi. Professionally finished bsmt~rec room~2nd fireplace~1/2 bath~office. Tons of storage! Corner lot~fenced bk. yard w patio, & nice side and front yard.
Property Specifics
| Single Family | |
| — | |
| Traditional | |
| 1994 | |
| Full | |
| HANOVER | |
| No | |
| 0.21 |
| Cook | |
| Westridge | |
| 88 / Annual | |
| Insurance | |
| Public | |
| Public Sewer | |
| 08512884 | |
| 06313090300000 |
Nearby Schools
| NAME: | DISTRICT: | DISTANCE: | |
|---|---|---|---|
|
Grade School
Nature Ridge Elementary School |
46 | — | |
|
Middle School
Kenyon Woods Middle School |
46 | Not in DB | |
|
High School
South Elgin High School |
46 | Not in DB | |
Property History
| DATE: | EVENT: | PRICE: | SOURCE: |
|---|---|---|---|
| 22 May, 2009 | Sold | $315,000 | MRED MLS |
| 27 Mar, 2009 | Under contract | $345,000 | MRED MLS |
| 6 Mar, 2009 | Listed for sale | $345,000 | MRED MLS |
| 30 May, 2014 | Sold | $288,000 | MRED MLS |
| 9 Apr, 2014 | Under contract | $298,000 | MRED MLS |
| — | Last price change | $299,000 | MRED MLS |
| 8 Jan, 2014 | Listed for sale | $314,900 | MRED MLS |
Room Specifics
Total Bedrooms: 4
Bedrooms Above Ground: 4
Bedrooms Below Ground: 0
Dimensions: —
Floor Type: Carpet
Dimensions: —
Floor Type: Carpet
Dimensions: —
Floor Type: Carpet
Full Bathrooms: 4
Bathroom Amenities: Whirlpool,Separate Shower,Double Sink
Bathroom in Basement: 1
Rooms: Bonus Room,Breakfast Room,Exercise Room,Office,Recreation Room
Basement Description: Finished
Other Specifics
| 2 | |
| Concrete Perimeter | |
| Asphalt | |
| Patio, Brick Paver Patio | |
| Fenced Yard,Landscaped | |
| 74X111X7X86X115 | |
| Unfinished | |
| Full | |
| Vaulted/Cathedral Ceilings, Bar-Dry, First Floor Laundry | |
| Range, Microwave, Dishwasher, Refrigerator, Washer, Dryer, Disposal | |
| Not in DB | |
| Sidewalks, Street Lights, Street Paved | |
| — | |
| — | |
| Wood Burning, Attached Fireplace Doors/Screen, Gas Starter, Ventless |
Tax History
| Year | Property Taxes |
|---|---|
| 2009 | $6,055 |
| 2014 | $7,960 |
Contact Agent
Nearby Similar Homes
Nearby Sold Comparables
Contact Agent
Listing Provided By
Ryan Hill Realty, LLC









