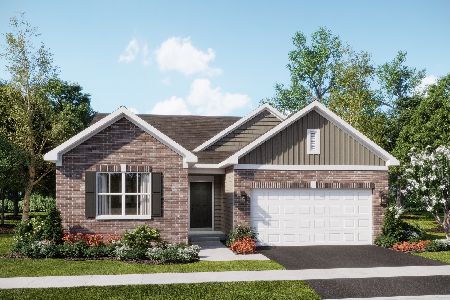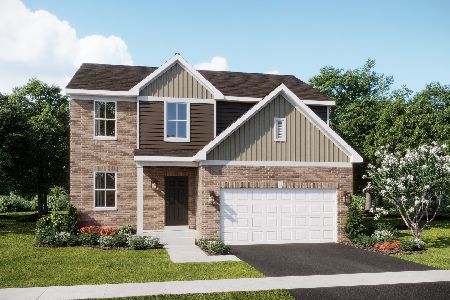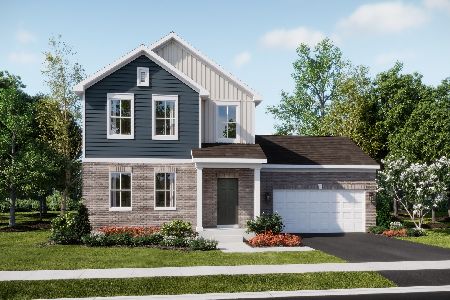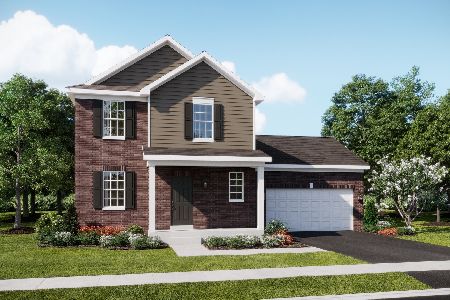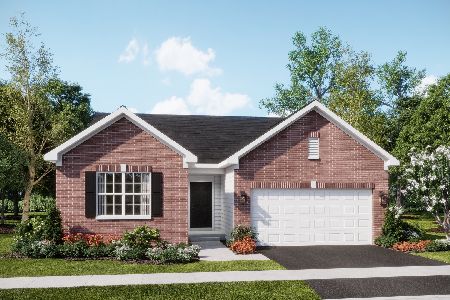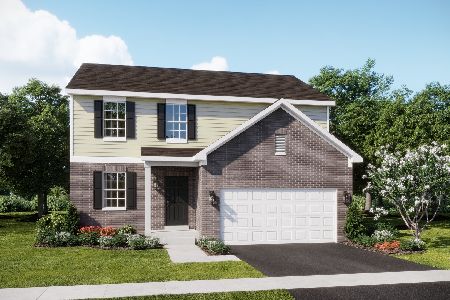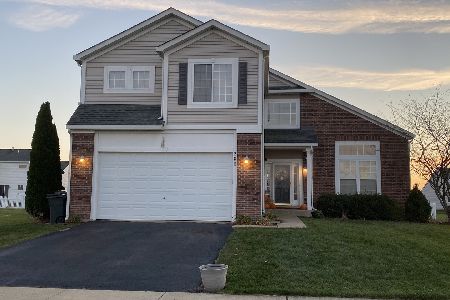2021 Millbridge Parkway, Beecher, Illinois 60401
$232,000
|
Sold
|
|
| Status: | Closed |
| Sqft: | 2,980 |
| Cost/Sqft: | $82 |
| Beds: | 4 |
| Baths: | 3 |
| Year Built: | 2006 |
| Property Taxes: | $4,829 |
| Days On Market: | 3643 |
| Lot Size: | 0,21 |
Description
Be the 1st to enjoy this beautiful home! - most EVERYTHING has been replaced/remodeled. Absolutely gorgeous 4 bedroom, 2.5 bath home ~ Grand entrance will "WOW" you with the 2-story vaulted foyer ~ Volume ceilings, plant shelves, family room with fireplace & media niche, separate dining and living rooms, gourmet kitchen with breakfast nook & island, main level laundry, master suite w/retreat area, ultra master bath & walk-in-closet, full basement, intercom system, skylights, 3 car garage and cement patio!
Property Specifics
| Single Family | |
| — | |
| — | |
| 2006 | |
| Full | |
| STRATFORD | |
| No | |
| 0.21 |
| Will | |
| — | |
| 385 / Annual | |
| Other | |
| Other | |
| Public Sewer | |
| 09126444 | |
| 2222092060060000 |
Nearby Schools
| NAME: | DISTRICT: | DISTANCE: | |
|---|---|---|---|
|
Grade School
Beecher Elementary School |
200U | — | |
|
Middle School
Beecher Junior High School |
200U | Not in DB | |
|
High School
Beecher High School |
200U | Not in DB | |
Property History
| DATE: | EVENT: | PRICE: | SOURCE: |
|---|---|---|---|
| 23 Aug, 2016 | Sold | $232,000 | MRED MLS |
| 15 Jul, 2016 | Under contract | $244,900 | MRED MLS |
| — | Last price change | $249,900 | MRED MLS |
| 27 Jan, 2016 | Listed for sale | $249,900 | MRED MLS |
Room Specifics
Total Bedrooms: 4
Bedrooms Above Ground: 4
Bedrooms Below Ground: 0
Dimensions: —
Floor Type: Carpet
Dimensions: —
Floor Type: Carpet
Dimensions: —
Floor Type: Carpet
Full Bathrooms: 3
Bathroom Amenities: Separate Shower,Double Sink
Bathroom in Basement: 0
Rooms: Den,Sitting Room
Basement Description: Unfinished
Other Specifics
| 3 | |
| — | |
| Asphalt | |
| Patio | |
| Water View | |
| 80X125 | |
| — | |
| Full | |
| Vaulted/Cathedral Ceilings, Skylight(s) | |
| Range, Microwave, Dishwasher, Refrigerator, Disposal, Stainless Steel Appliance(s) | |
| Not in DB | |
| Street Lights, Street Paved | |
| — | |
| — | |
| Attached Fireplace Doors/Screen, Gas Starter, Includes Accessories |
Tax History
| Year | Property Taxes |
|---|---|
| 2016 | $4,829 |
Contact Agent
Nearby Similar Homes
Nearby Sold Comparables
Contact Agent
Listing Provided By
McColly Real Estate

