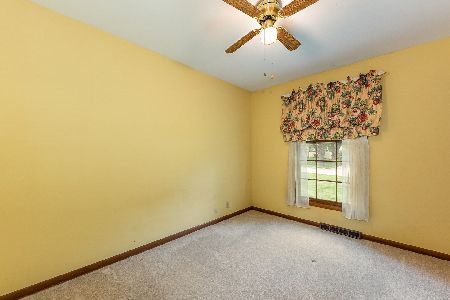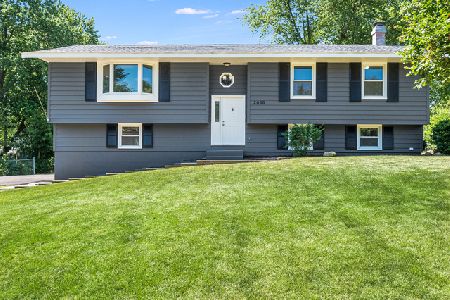2021 Radcliffe Drive, Aurora, Illinois 60506
$345,000
|
Sold
|
|
| Status: | Closed |
| Sqft: | 1,968 |
| Cost/Sqft: | $173 |
| Beds: | 4 |
| Baths: | 3 |
| Year Built: | 1969 |
| Property Taxes: | $5,345 |
| Days On Market: | 956 |
| Lot Size: | 0,00 |
Description
BIGGER lot in AURORA TOWNSHIP!! 2 story home with PARK like yard and UPDATED KITCHEN. APPLIANCE GARAGE, GLASS on cabinet door, PANTRY with double pull outs (1 behind the other), BUILT-IN MICRO & DISHWASHER and GRANITE counters that you will truly enjoy. FORMAL living room with seat under huge window with STORAGE. FORMAL dining room is SEPARATE from living room. KITCHEN OPENS TO THE FAMILY room where you can relax in front of the FIREPLACE. And then exit thru the slider to patio where you can enjoy the SPACIOUS backyard. Basement is partially finished with a great room, laundry room, rough in, sump pump & battery back up also. Plenty of storage. Water heater was replaced in 2020. Roof in 2015 with vents installed. Insulation in garage & home NEWER. WINDOWS replaced 5-6yrs ago.
Property Specifics
| Single Family | |
| — | |
| — | |
| 1969 | |
| — | |
| — | |
| No | |
| — |
| Kane | |
| — | |
| 0 / Not Applicable | |
| — | |
| — | |
| — | |
| 11779357 | |
| 1530476016 |
Property History
| DATE: | EVENT: | PRICE: | SOURCE: |
|---|---|---|---|
| 7 Jul, 2023 | Sold | $345,000 | MRED MLS |
| 15 May, 2023 | Under contract | $340,000 | MRED MLS |
| 10 May, 2023 | Listed for sale | $340,000 | MRED MLS |
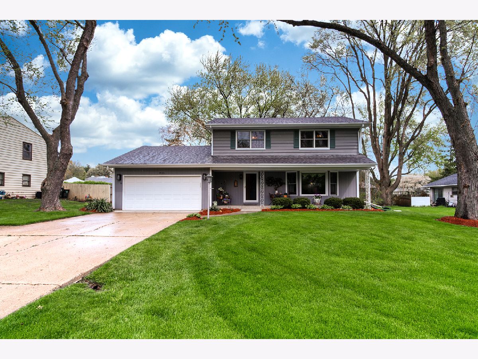
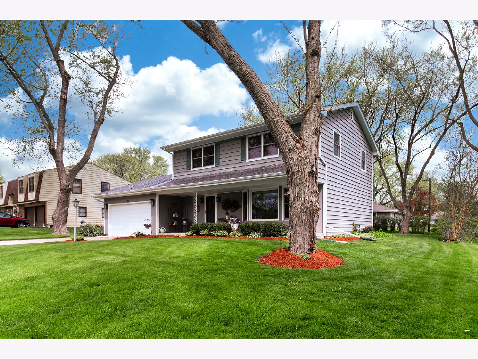
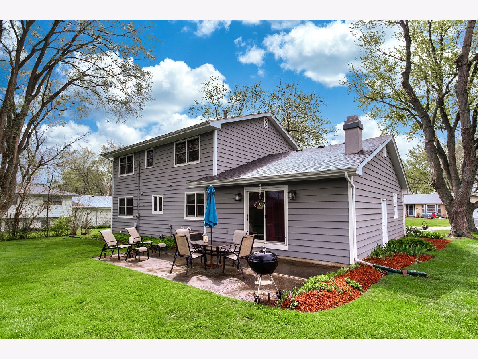
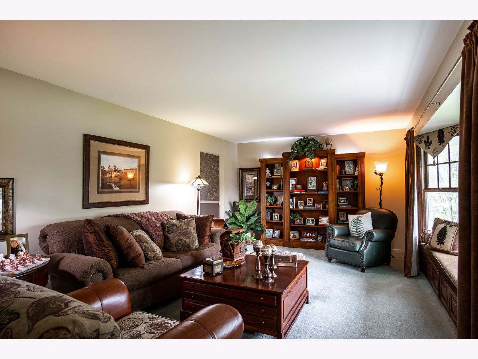
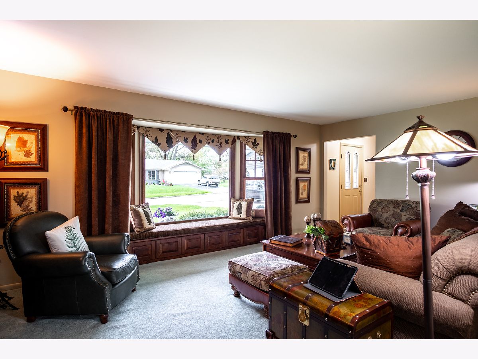
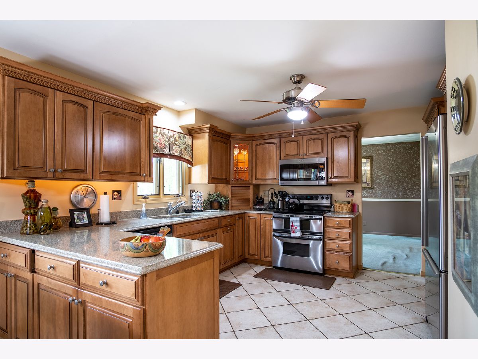
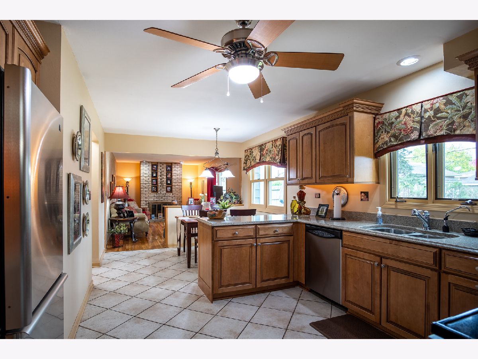
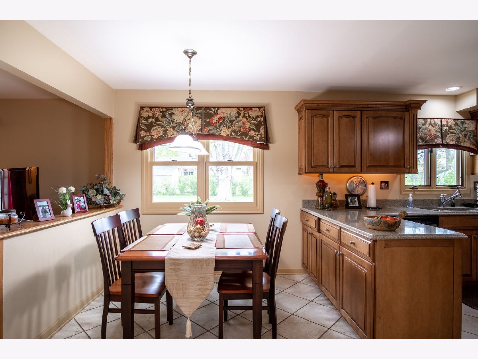
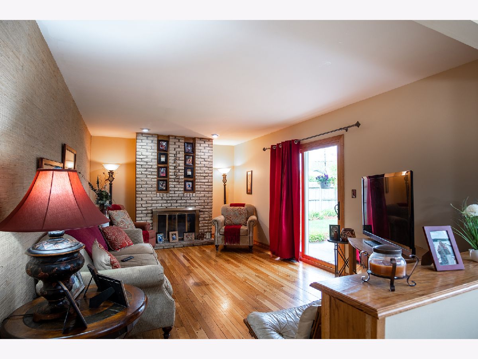
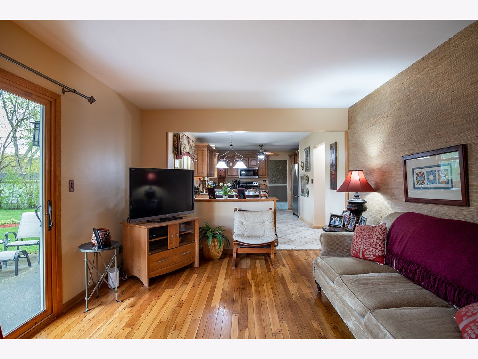
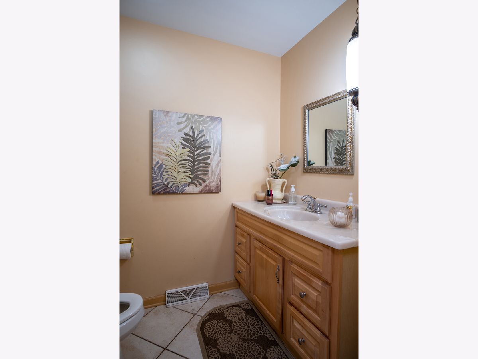
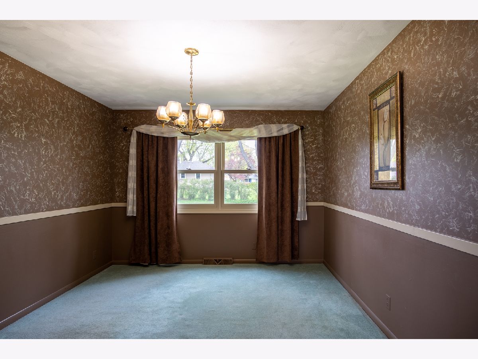
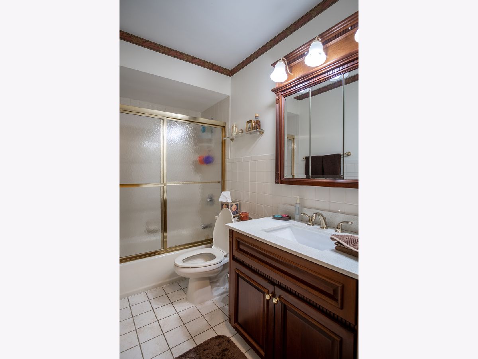
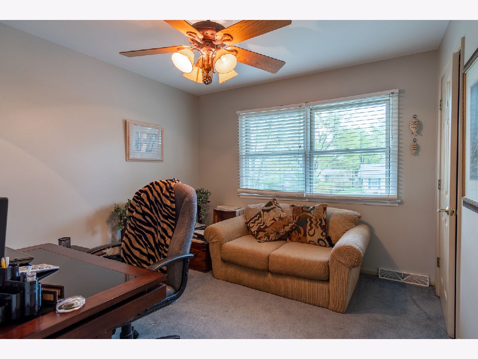
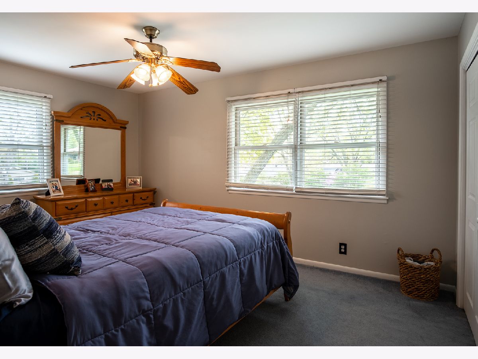
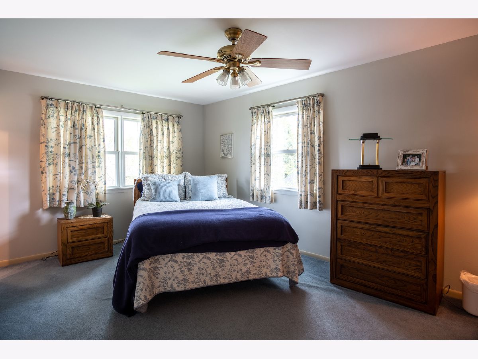
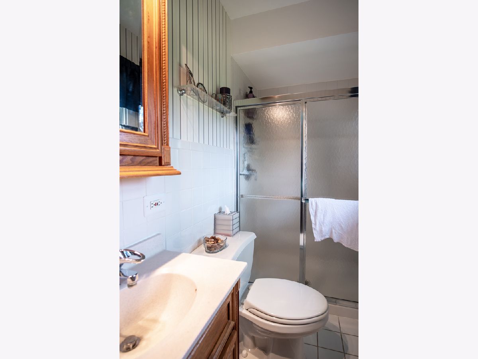
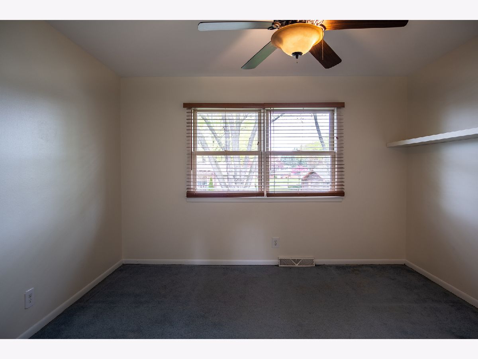
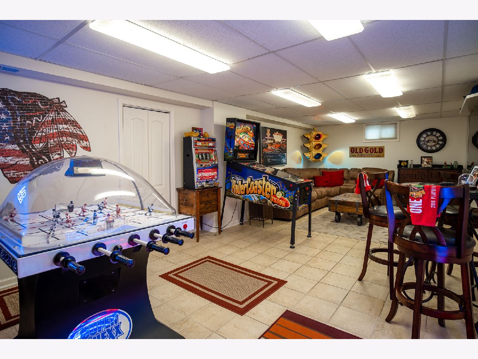
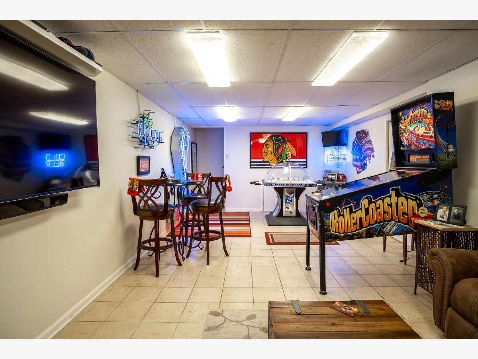
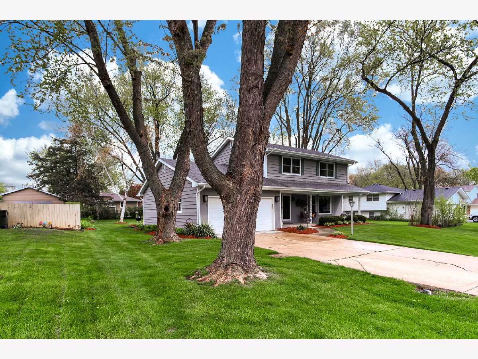
Room Specifics
Total Bedrooms: 4
Bedrooms Above Ground: 4
Bedrooms Below Ground: 0
Dimensions: —
Floor Type: —
Dimensions: —
Floor Type: —
Dimensions: —
Floor Type: —
Full Bathrooms: 3
Bathroom Amenities: Separate Shower
Bathroom in Basement: 0
Rooms: —
Basement Description: Finished,Partially Finished,Crawl,Bathroom Rough-In
Other Specifics
| 2 | |
| — | |
| Concrete | |
| — | |
| — | |
| 85 X 126.68 X 90.24 X 133. | |
| — | |
| — | |
| — | |
| — | |
| Not in DB | |
| — | |
| — | |
| — | |
| — |
Tax History
| Year | Property Taxes |
|---|---|
| 2023 | $5,345 |
Contact Agent
Nearby Similar Homes
Nearby Sold Comparables
Contact Agent
Listing Provided By
Kettley & Co. Inc. - Yorkville



