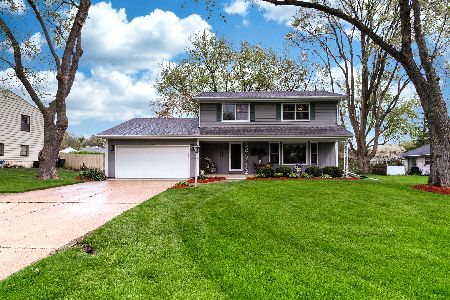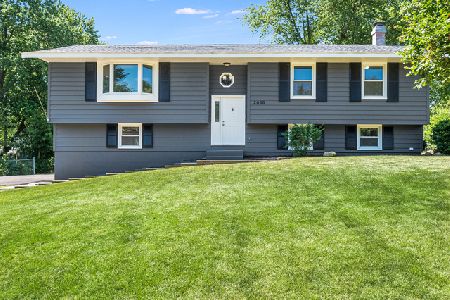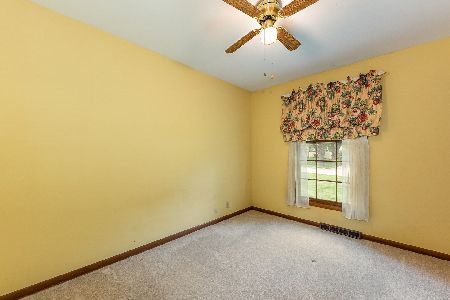2031 Radcliffe Drive, Aurora, Illinois 60506
$230,000
|
Sold
|
|
| Status: | Closed |
| Sqft: | 2,177 |
| Cost/Sqft: | $108 |
| Beds: | 3 |
| Baths: | 3 |
| Year Built: | 1969 |
| Property Taxes: | $3,609 |
| Days On Market: | 1900 |
| Lot Size: | 0,26 |
Description
Enjoy autumn in this lovely 3 bedroom, 3 full bath home in wonderful location! Great layout with spacious sized rooms. Nice master bedroom featuring updated master bath with comfort height vanity. Two additional generous bedrooms with ample closet space and built-in storage shelves. Easy to maintain wood laminate flooring in living/dining room, hallway. Enjoy the peaceful backyard view from the balcony/deck with overhead metal canopy. Patio off lower level family room provides additional space for outdoor entertaining. Above ground swimming pool makes this backyard complete! Lower level area with great family room, laundry room and full bathroom. Shed in backyard for storage as well. Many fruit producing trees to enjoy organic fruit such a concord grapes, apples, cherries & pears. Wood privacy fence surrounds most of backyard. Nice size garage with access door to backyard. Come and see all this home has offer!
Property Specifics
| Single Family | |
| — | |
| — | |
| 1969 | |
| None | |
| — | |
| No | |
| 0.26 |
| Kane | |
| Pine Knoll | |
| — / Not Applicable | |
| None | |
| Private Well | |
| Public Sewer | |
| 10883910 | |
| 1530476015 |
Nearby Schools
| NAME: | DISTRICT: | DISTANCE: | |
|---|---|---|---|
|
Grade School
Freeman Elementary School |
129 | — | |
|
Middle School
Washington Middle School |
129 | Not in DB | |
|
High School
West Aurora High School |
129 | Not in DB | |
Property History
| DATE: | EVENT: | PRICE: | SOURCE: |
|---|---|---|---|
| 30 Dec, 2020 | Sold | $230,000 | MRED MLS |
| 23 Oct, 2020 | Under contract | $234,900 | MRED MLS |
| 8 Oct, 2020 | Listed for sale | $234,900 | MRED MLS |
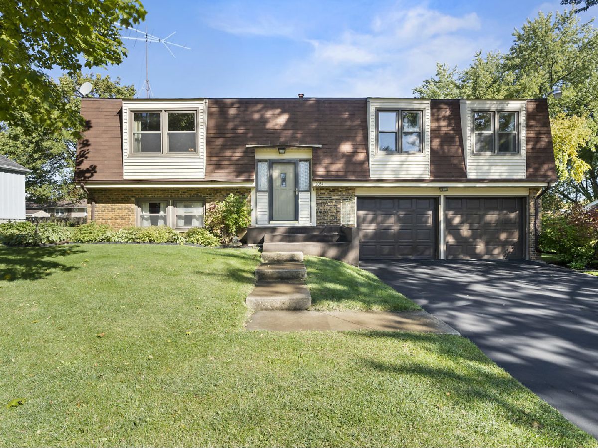



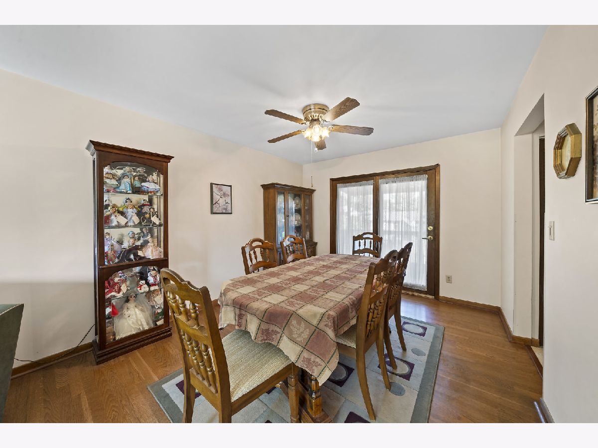
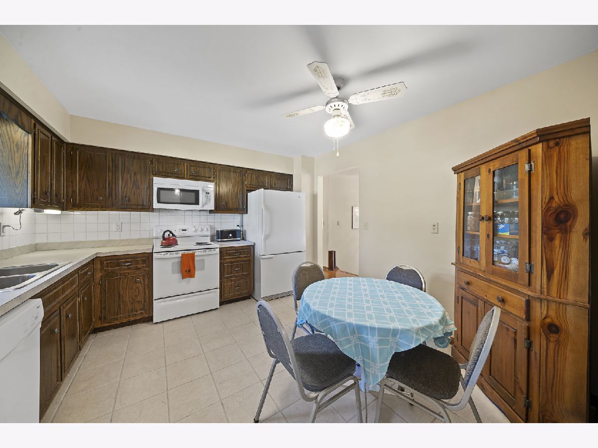
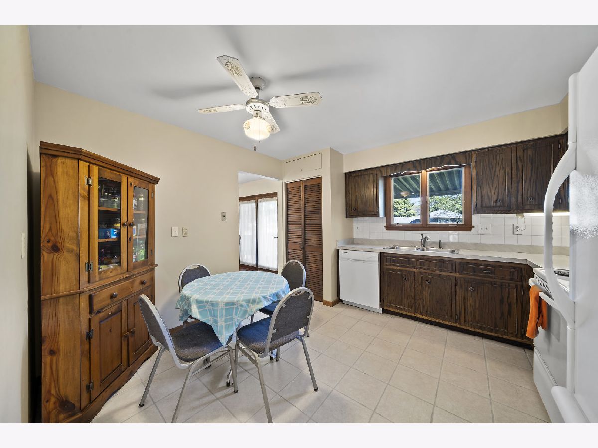
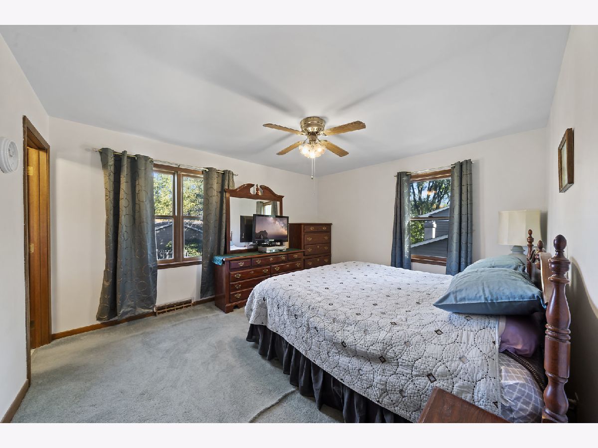
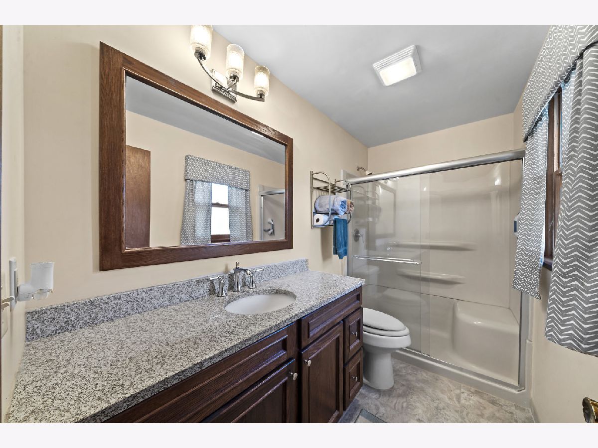
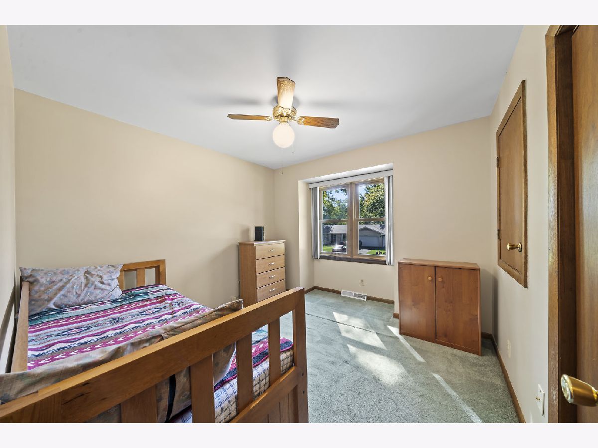
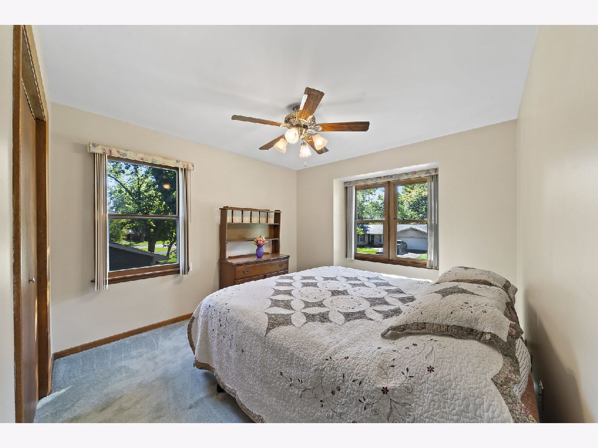
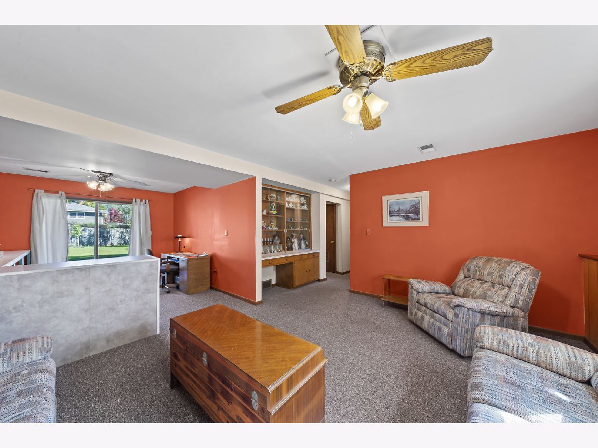

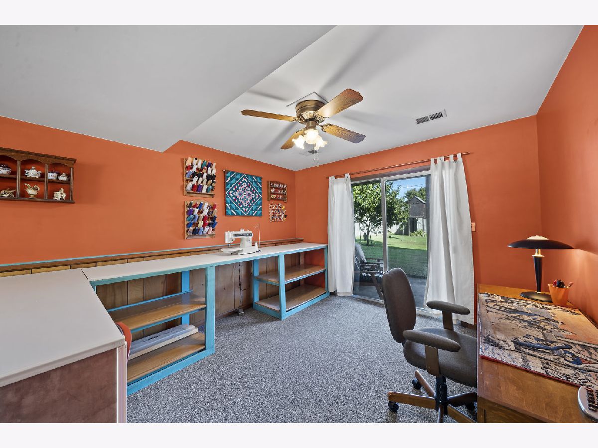
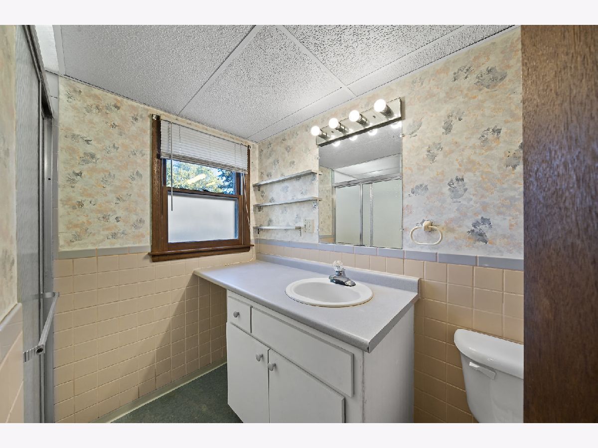
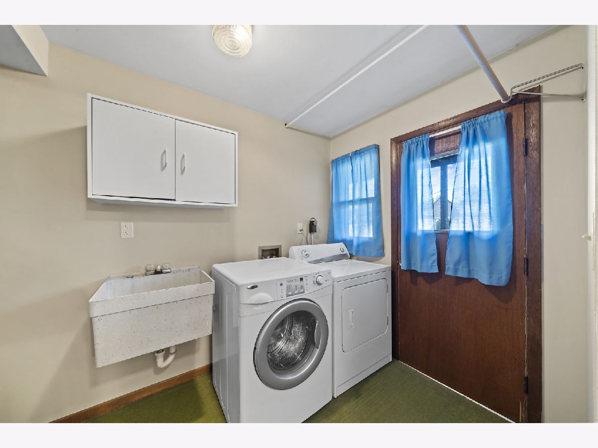
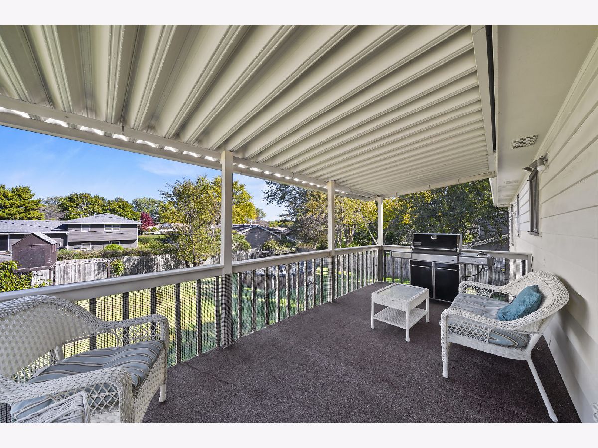

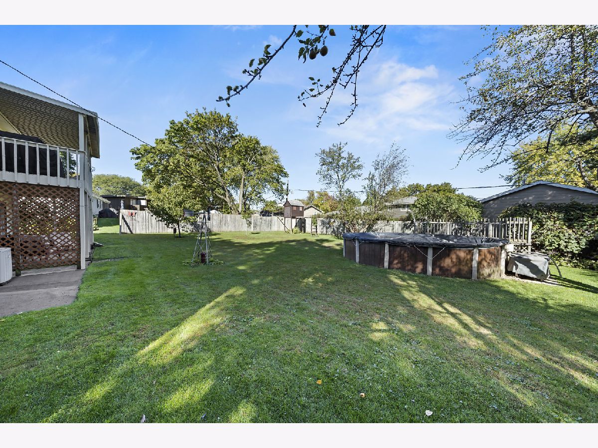
Room Specifics
Total Bedrooms: 3
Bedrooms Above Ground: 3
Bedrooms Below Ground: 0
Dimensions: —
Floor Type: Carpet
Dimensions: —
Floor Type: Carpet
Full Bathrooms: 3
Bathroom Amenities: —
Bathroom in Basement: 0
Rooms: No additional rooms
Basement Description: None
Other Specifics
| 2 | |
| — | |
| Asphalt | |
| Balcony, Patio, Above Ground Pool, Storms/Screens | |
| — | |
| 91.32X130.6X84.13X126.88 | |
| — | |
| Full | |
| Wood Laminate Floors, Built-in Features, Drapes/Blinds | |
| Range, Microwave, Dishwasher, Disposal, Water Softener Rented, Electric Oven | |
| Not in DB | |
| Park, Sidewalks, Street Lights, Street Paved | |
| — | |
| — | |
| — |
Tax History
| Year | Property Taxes |
|---|---|
| 2020 | $3,609 |
Contact Agent
Nearby Similar Homes
Nearby Sold Comparables
Contact Agent
Listing Provided By
RE/MAX All Pro - Sugar Grove

