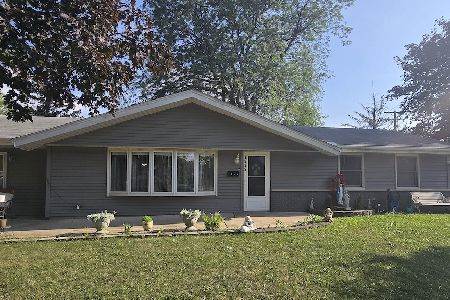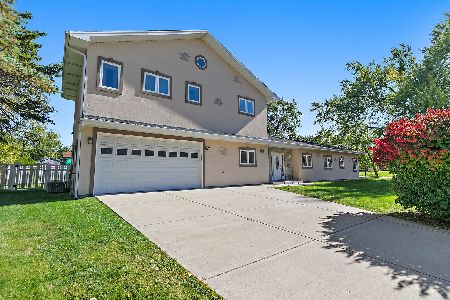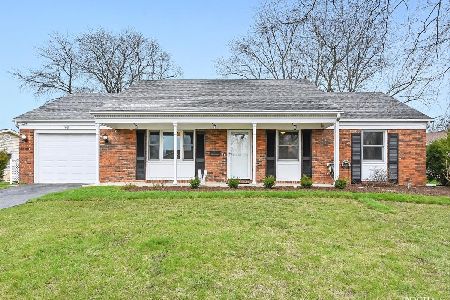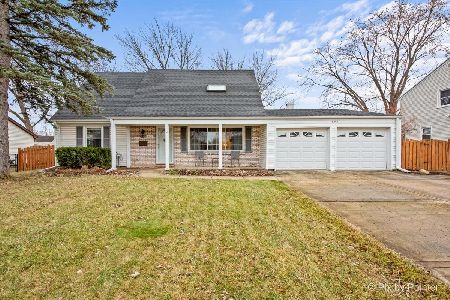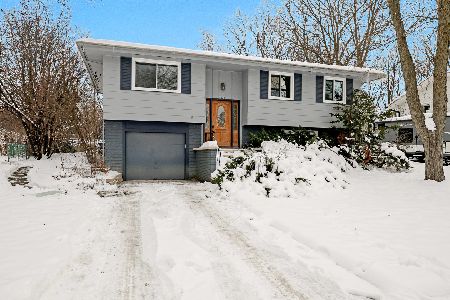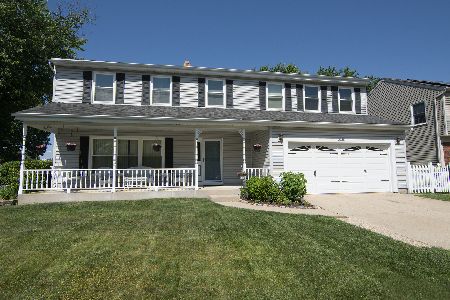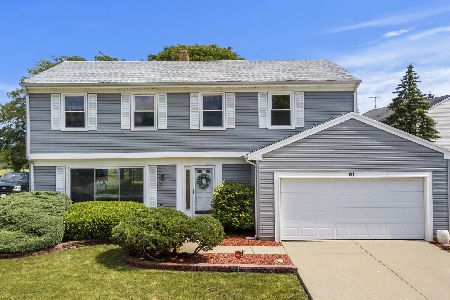2021 Tiffany Drive, Schaumburg, Illinois 60194
$290,000
|
Sold
|
|
| Status: | Closed |
| Sqft: | 1,607 |
| Cost/Sqft: | $192 |
| Beds: | 3 |
| Baths: | 2 |
| Year Built: | 1976 |
| Property Taxes: | $6,978 |
| Days On Market: | 2786 |
| Lot Size: | 0,21 |
Description
This rarely available Blair model offers a truly exceptional floorplan. The first thing you will notice on entering the home is the welcoming foyer that opens to large living room and formal dining room. Big windows overlook the private back yard. A galley style kitchen offers a spacious table space for informal meals and visiting. An adjacent laundry room sits between the kitchen and garage. The family room is set apart from the rest of the home and whispers sanctuary, with a brick fireplace as the centerpiece of the room. The master bedroom features two closets and a private full bath. The pie-shaped lot offers a huge fenced back yard and is perfect for relaxing in the summer. Located on the west side Schaumburg, this home is minutes away from I90 and popular retail choices. There are no steps inside this well-maintained home. Award winning schools in a top community.
Property Specifics
| Single Family | |
| — | |
| Ranch | |
| 1976 | |
| None | |
| BLAIR | |
| No | |
| 0.21 |
| Cook | |
| Sheffield Park | |
| 0 / Not Applicable | |
| None | |
| Lake Michigan,Public | |
| Public Sewer, Sewer-Storm | |
| 09970426 | |
| 07192060220000 |
Nearby Schools
| NAME: | DISTRICT: | DISTANCE: | |
|---|---|---|---|
|
Grade School
Hoover Math & Science Academy |
54 | — | |
|
Middle School
Keller Junior High School |
54 | Not in DB | |
|
High School
Schaumburg High School |
211 | Not in DB | |
Property History
| DATE: | EVENT: | PRICE: | SOURCE: |
|---|---|---|---|
| 7 Jun, 2016 | Under contract | $0 | MRED MLS |
| 1 Jun, 2016 | Listed for sale | $0 | MRED MLS |
| 27 Jul, 2018 | Sold | $290,000 | MRED MLS |
| 2 Jul, 2018 | Under contract | $309,000 | MRED MLS |
| 1 Jun, 2018 | Listed for sale | $309,000 | MRED MLS |
Room Specifics
Total Bedrooms: 3
Bedrooms Above Ground: 3
Bedrooms Below Ground: 0
Dimensions: —
Floor Type: Carpet
Dimensions: —
Floor Type: Carpet
Full Bathrooms: 2
Bathroom Amenities: —
Bathroom in Basement: —
Rooms: Eating Area,Foyer
Basement Description: Crawl
Other Specifics
| 2 | |
| Concrete Perimeter | |
| Concrete | |
| Patio, Storms/Screens | |
| Fenced Yard,Irregular Lot | |
| 56X126X118X141 | |
| — | |
| Full | |
| Wood Laminate Floors, First Floor Bedroom, First Floor Laundry, First Floor Full Bath | |
| Range, Microwave, Dishwasher, Refrigerator, Washer, Dryer, Disposal | |
| Not in DB | |
| Sidewalks, Street Lights, Street Paved | |
| — | |
| — | |
| Wood Burning, Gas Starter |
Tax History
| Year | Property Taxes |
|---|---|
| 2018 | $6,978 |
Contact Agent
Nearby Similar Homes
Nearby Sold Comparables
Contact Agent
Listing Provided By
RE/MAX Suburban

