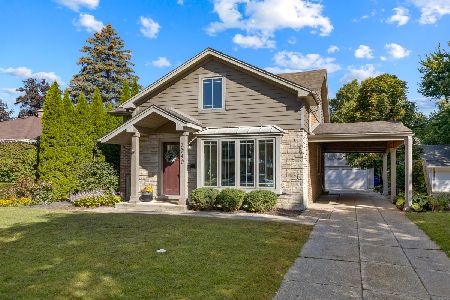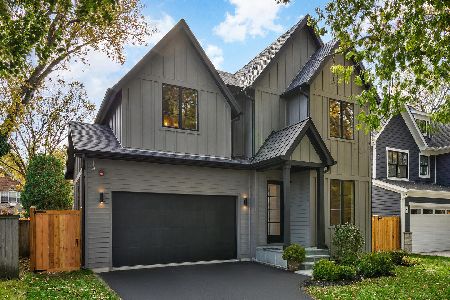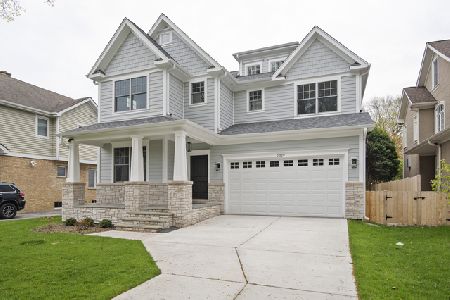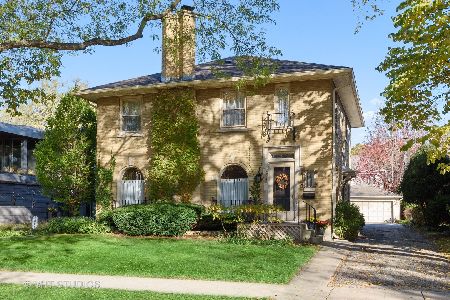2021 Washington Avenue, Wilmette, Illinois 60091
$1,297,500
|
Sold
|
|
| Status: | Closed |
| Sqft: | 4,953 |
| Cost/Sqft: | $265 |
| Beds: | 4 |
| Baths: | 4 |
| Year Built: | 2008 |
| Property Taxes: | $24,828 |
| Days On Market: | 1614 |
| Lot Size: | 0,15 |
Description
Beautiful,spacious home in wonderful McKenzie neighborhood with nice curb appeal! Short walk to Highcrest, Wilmette Jr High and Centennial Park. Designed by renowned North Shore architect, this custom built home has high end finishes and has been meticulously maintained. Open foyer has sight lines to the back lawn and opens to the study/living room with French doors and a formal dining room. Beautiful open staircase, custom built-ins, hardwood floors throughout, comfortable circular layout and transom windows allow for abundant sunlight. Large family room with gas fireplace, limestone hearth, built-in bookshelves and wall of French doors opens to deck for easy entertaining adjoins extraordinary kitchen and breakfast area. A 7 foot island is the center of this amazing space with custom Amish built cabinetry, Thermador Professional series appliances, Subzero refrigerator and double drawer freezer, Miele dishwasher & Dacor range. Coveted mudroom and attached heated garage add to the comfort of this home. Spacious primary bedroom suite with 2 walk-in closets with organizers, double vanity and glass shower, and heated floors. 2 more bedrooms, a pretty white cabinet hall bath with glass tile floor, bubble soaking tub, and huge bonus fort-like storage or playroom complete the 2nd floor. 3rd floor has large bedroom or office/ sitting room with double closets, vaulted ceiling and skylights. Fully finished lower level with 5th bedroom, full bath, laundry room, exercise room, recreation room and game area plus a large storage/utility room with exterior access. Back yard is professionally landscaped, fenced and faces south. This home is turn key and ready for your family!
Property Specifics
| Single Family | |
| — | |
| Traditional | |
| 2008 | |
| Full | |
| — | |
| No | |
| 0.15 |
| Cook | |
| — | |
| — / Not Applicable | |
| None | |
| Lake Michigan | |
| Public Sewer | |
| 11132717 | |
| 05331120070000 |
Nearby Schools
| NAME: | DISTRICT: | DISTANCE: | |
|---|---|---|---|
|
Grade School
Mckenzie Elementary School |
39 | — | |
|
Middle School
Wilmette Junior High School |
39 | Not in DB | |
|
High School
New Trier Twp H.s. Northfield/wi |
203 | Not in DB | |
|
Alternate Elementary School
Highcrest Middle School |
— | Not in DB | |
Property History
| DATE: | EVENT: | PRICE: | SOURCE: |
|---|---|---|---|
| 15 Jul, 2021 | Sold | $1,297,500 | MRED MLS |
| 23 Jun, 2021 | Under contract | $1,312,500 | MRED MLS |
| 23 Jun, 2021 | Listed for sale | $1,312,500 | MRED MLS |
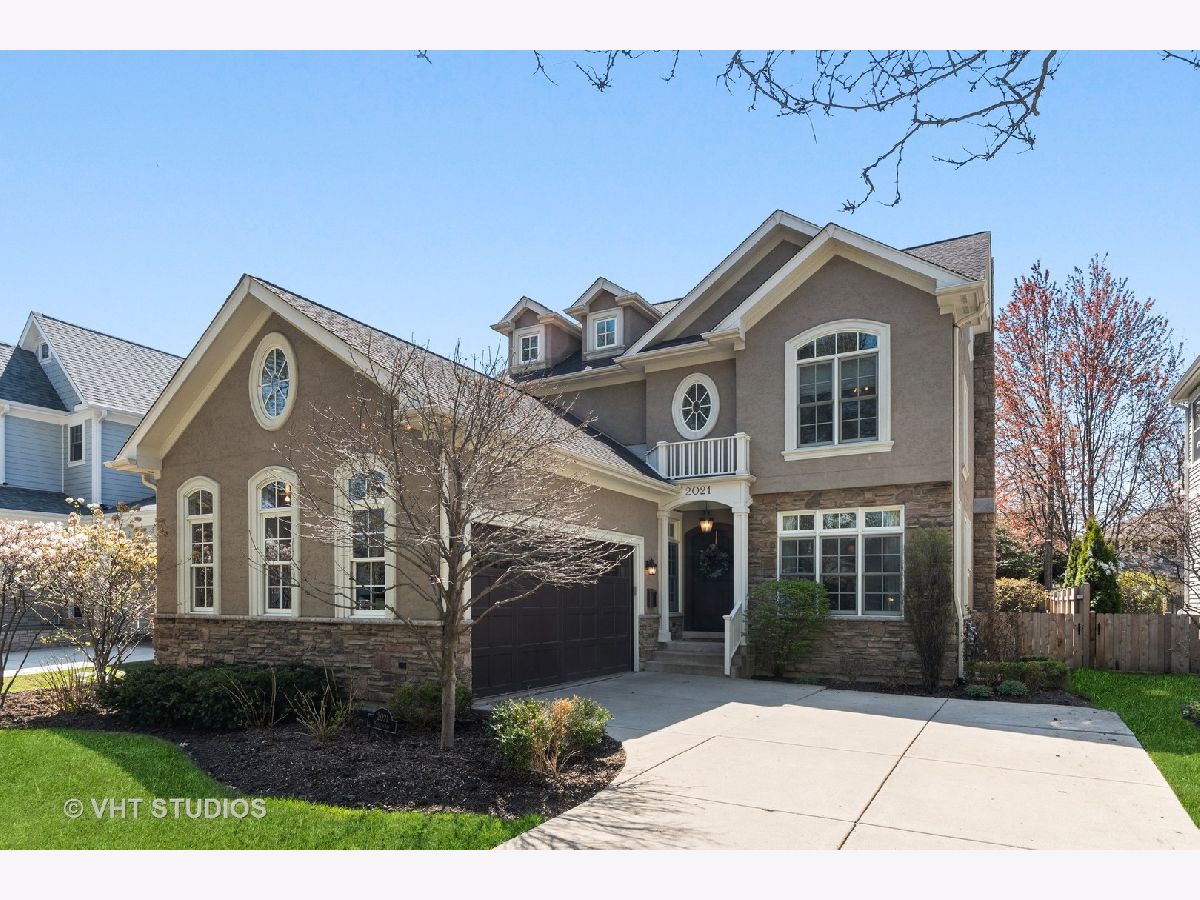
Room Specifics
Total Bedrooms: 5
Bedrooms Above Ground: 4
Bedrooms Below Ground: 1
Dimensions: —
Floor Type: Carpet
Dimensions: —
Floor Type: Carpet
Dimensions: —
Floor Type: Carpet
Dimensions: —
Floor Type: —
Full Bathrooms: 4
Bathroom Amenities: Separate Shower,Double Sink
Bathroom in Basement: 1
Rooms: Bedroom 5,Breakfast Room,Bonus Room,Recreation Room,Exercise Room,Foyer,Mud Room,Storage,Walk In Closet,Deck
Basement Description: Finished,Exterior Access
Other Specifics
| 2 | |
| Concrete Perimeter | |
| Concrete | |
| Deck | |
| Fenced Yard | |
| 50X132 | |
| Dormer | |
| Full | |
| Vaulted/Cathedral Ceilings, Skylight(s), Hardwood Floors, Built-in Features, Walk-In Closet(s) | |
| Double Oven, Microwave, Dishwasher, High End Refrigerator, Washer, Dryer, Disposal, Stainless Steel Appliance(s), Wine Refrigerator, Gas Cooktop | |
| Not in DB | |
| Park, Curbs, Sidewalks, Street Lights, Street Paved | |
| — | |
| — | |
| Gas Log |
Tax History
| Year | Property Taxes |
|---|---|
| 2021 | $24,828 |
Contact Agent
Nearby Similar Homes
Nearby Sold Comparables
Contact Agent
Listing Provided By
Baird & Warner

