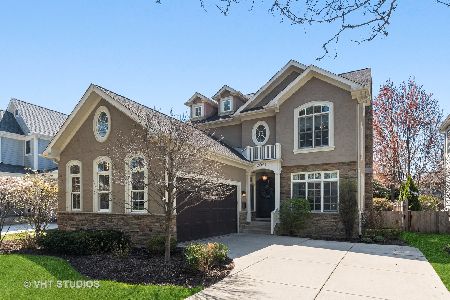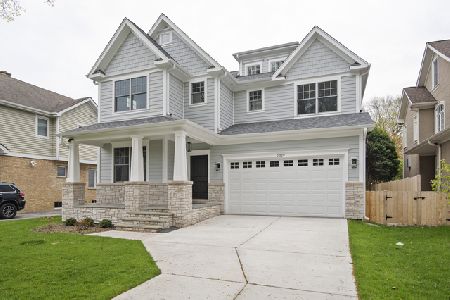2024 Highland Avenue, Wilmette, Illinois 60091
$930,000
|
Sold
|
|
| Status: | Closed |
| Sqft: | 3,269 |
| Cost/Sqft: | $287 |
| Beds: | 4 |
| Baths: | 5 |
| Year Built: | 1930 |
| Property Taxes: | $12,070 |
| Days On Market: | 1903 |
| Lot Size: | 0,15 |
Description
THIS IS HOME! Drive up and fall in love with this handsome sunbathed brick Georgian in desirable picturesque Mckenzie School area. Step inside and immediately feel the warm and inviting welcome of home. All your wish list boxes are checked in this beautifully appointed and lovingly maintained 11 room, 4 bedroom, 3.2 bath gem, fully rehabbed and expanded with 3 story addition completed in 2007 by owner/builder. Enjoy generous well proportioned rooms, ideal circular open flow floor plan, hardwood floors, abundant architectural charm, all brimming with light from numerous large windows and doors thru-out. Living room with fireplace and gorgeous palladium windows is open to entertainment sized dining room open to both kitchen and family room. You'll love cooking in this perfectly designed chef's kitchen with SS appliances, abundant cabinet and work space, numerous drawers and pull outs, large center island with seating for 4, butlers pantry with wet bar. Fabulous family room (open to kitchen) with stone fireplace, 3 walls of windows and sliders to patio (wired for sound). Mudroom hall with closet and hooks, guest closet and 1/2 bath complete first level. Stunning primary suite features bedroom with fireplace and glass door to private balcony, spa bath with bubble tub, 2 sinks, and large shower with body sprays and rain shower (heated floor). Two large front bedrooms plus smaller 4th bedroom with 2 windows but NO closet (perfect for nursery or office). Two hall baths (2007 + 2020) off large upper hall. Great lower level includes sitting room, large office or recreation room, exercise room that could be additional bedroom (egress windows), new large bright laundry room lined with cabinetry and lovely 1/2 bath. This home features excellent floorplan for large gatherings and yet cozy and inviting for intimate groups. Exudes quality and great taste through out. Low taxes. Many recent improvements include new 2020: roof, hall bath, laundry room and interior paint. 2007: new HVAC, wiring, buried electric, plumbing, 3 level addition. See full list
Property Specifics
| Single Family | |
| — | |
| Georgian | |
| 1930 | |
| Full | |
| — | |
| No | |
| 0.15 |
| Cook | |
| — | |
| — / Not Applicable | |
| None | |
| Lake Michigan | |
| Public Sewer | |
| 10923097 | |
| 05331120180000 |
Nearby Schools
| NAME: | DISTRICT: | DISTANCE: | |
|---|---|---|---|
|
Grade School
Mckenzie Elementary School |
39 | — | |
|
Middle School
Wilmette Junior High School |
39 | Not in DB | |
|
High School
New Trier Twp H.s. Northfield/wi |
203 | Not in DB | |
Property History
| DATE: | EVENT: | PRICE: | SOURCE: |
|---|---|---|---|
| 19 Mar, 2021 | Sold | $930,000 | MRED MLS |
| 12 Feb, 2021 | Under contract | $939,000 | MRED MLS |
| 2 Nov, 2020 | Listed for sale | $939,000 | MRED MLS |
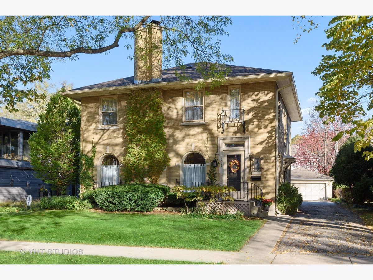
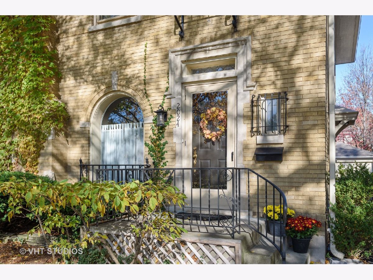
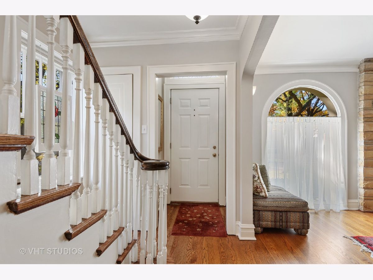
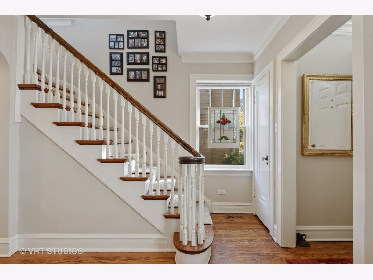
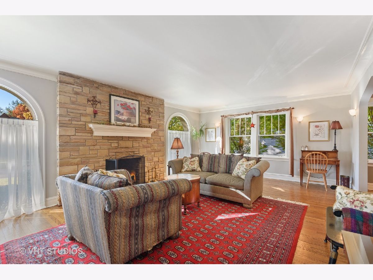
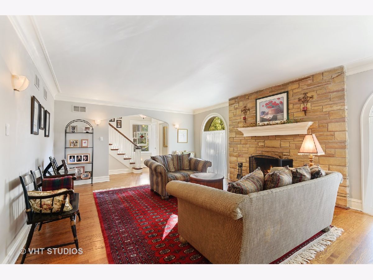
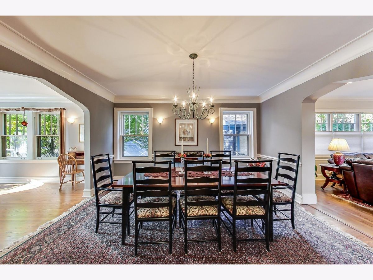
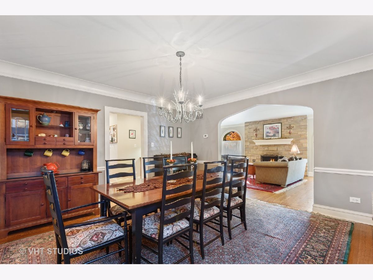
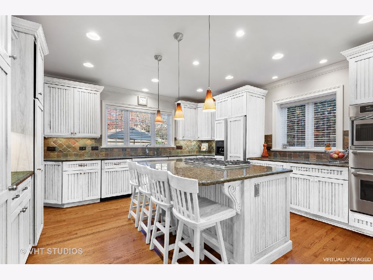
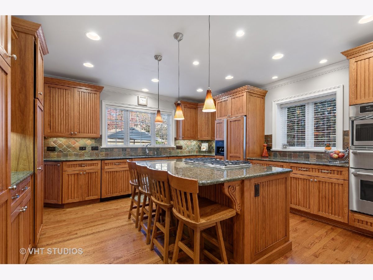
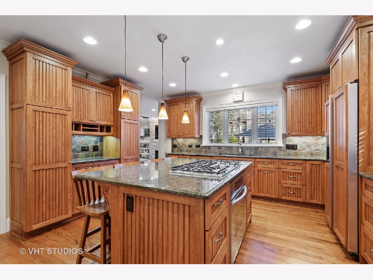
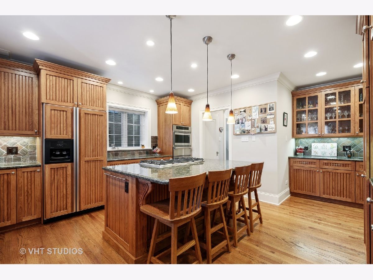
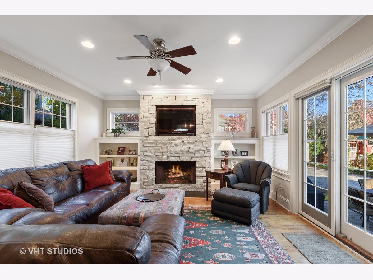
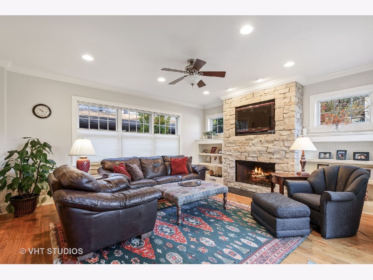
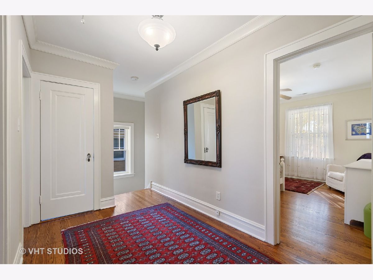
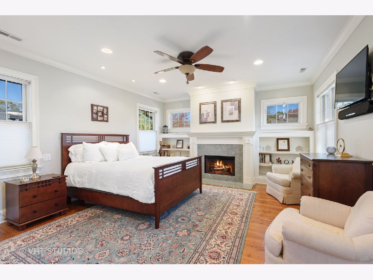
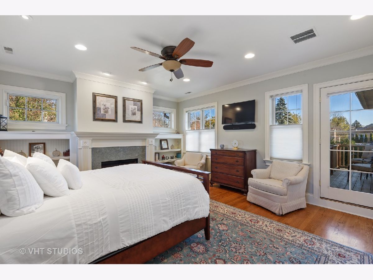
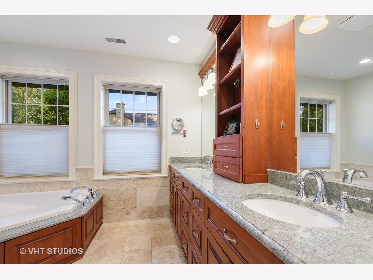
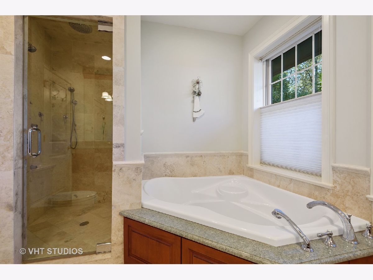
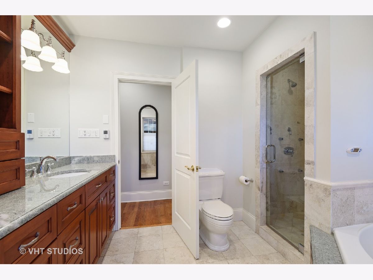
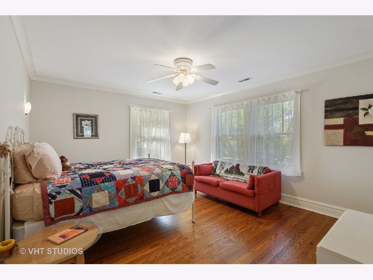
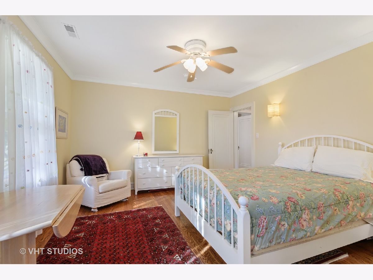
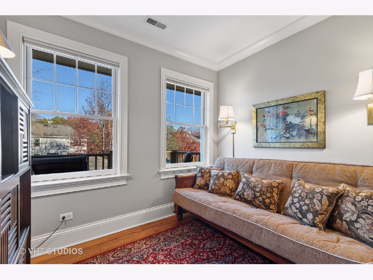
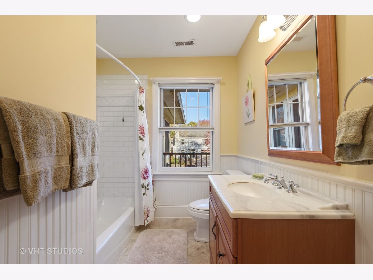
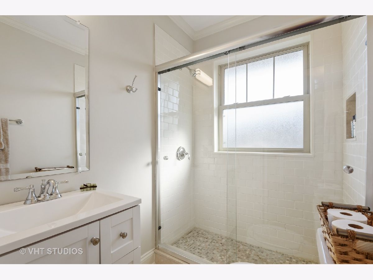
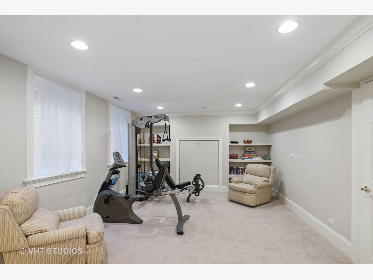
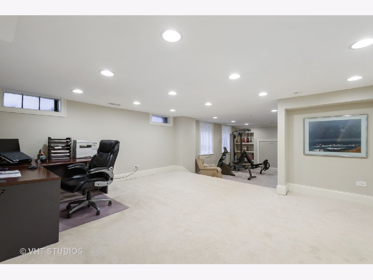
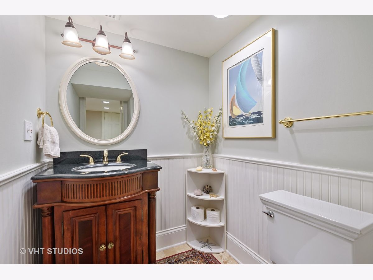
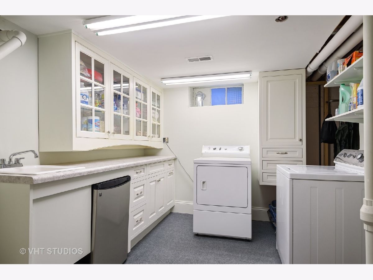
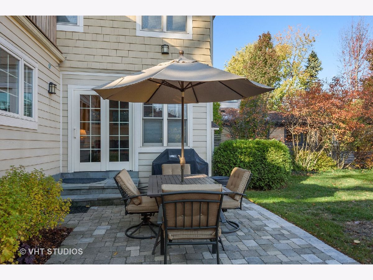
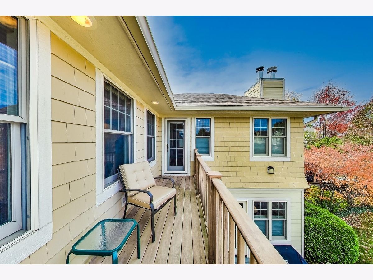
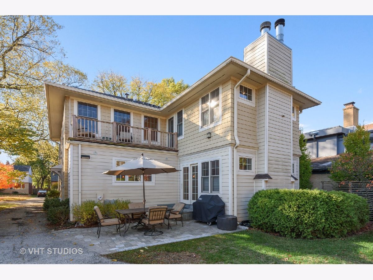
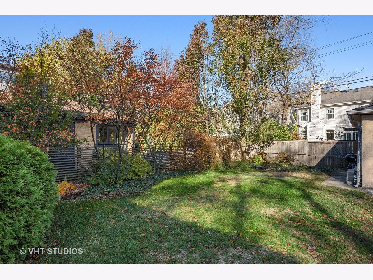
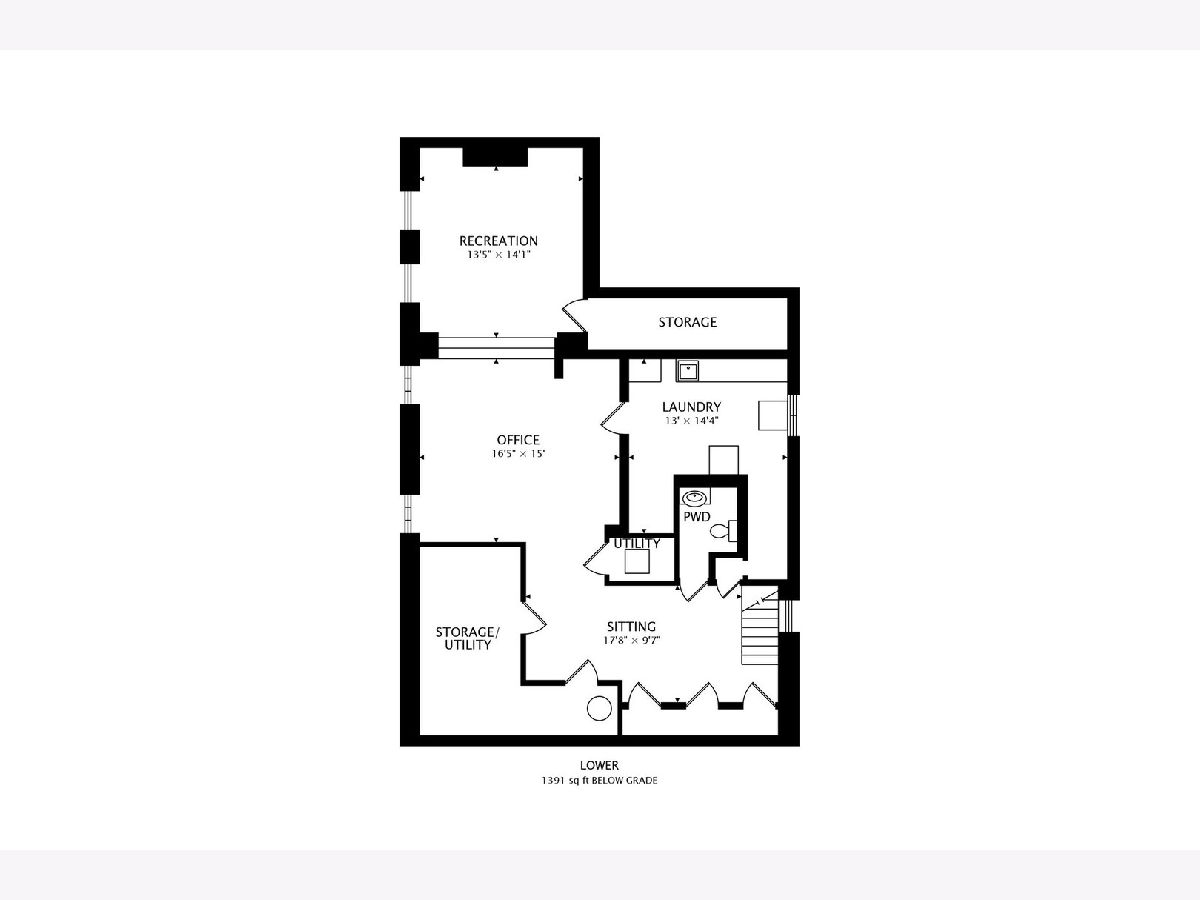
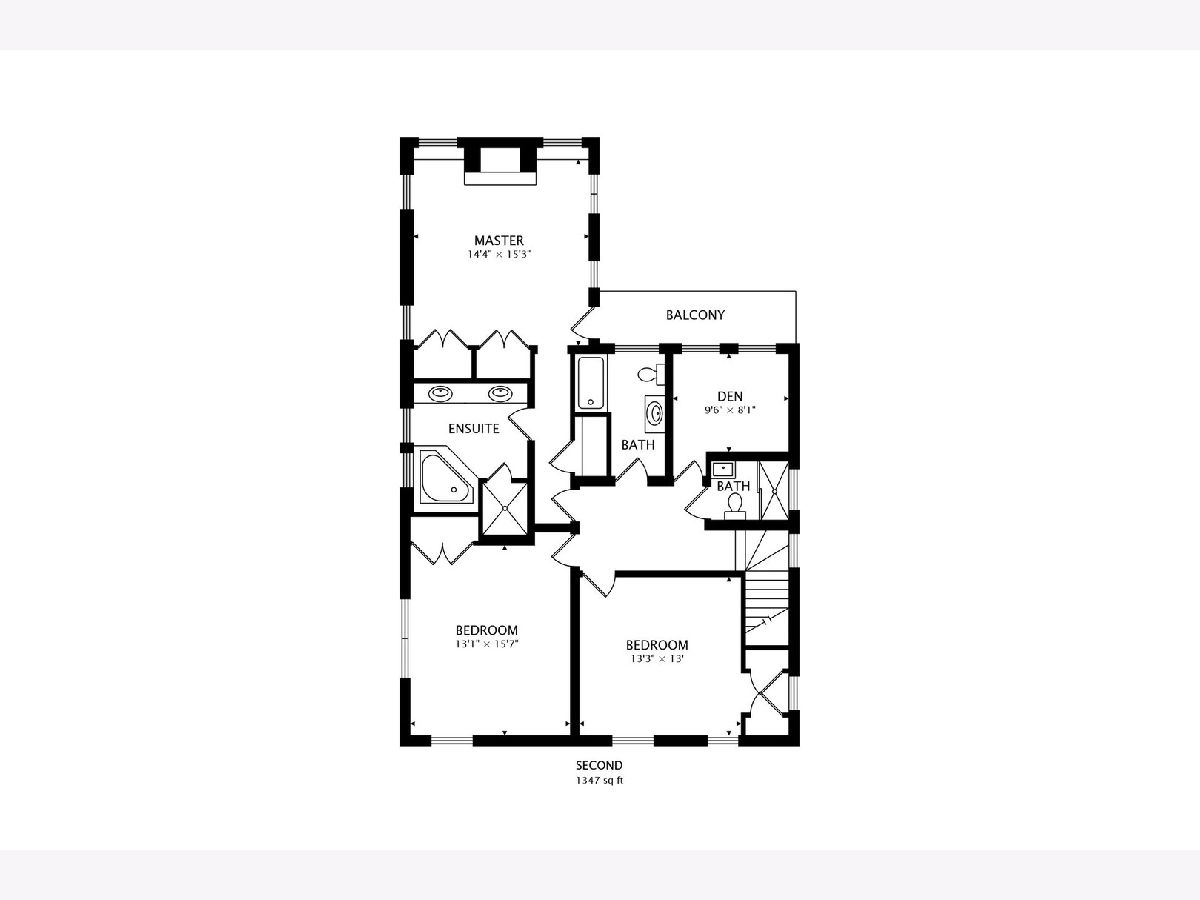
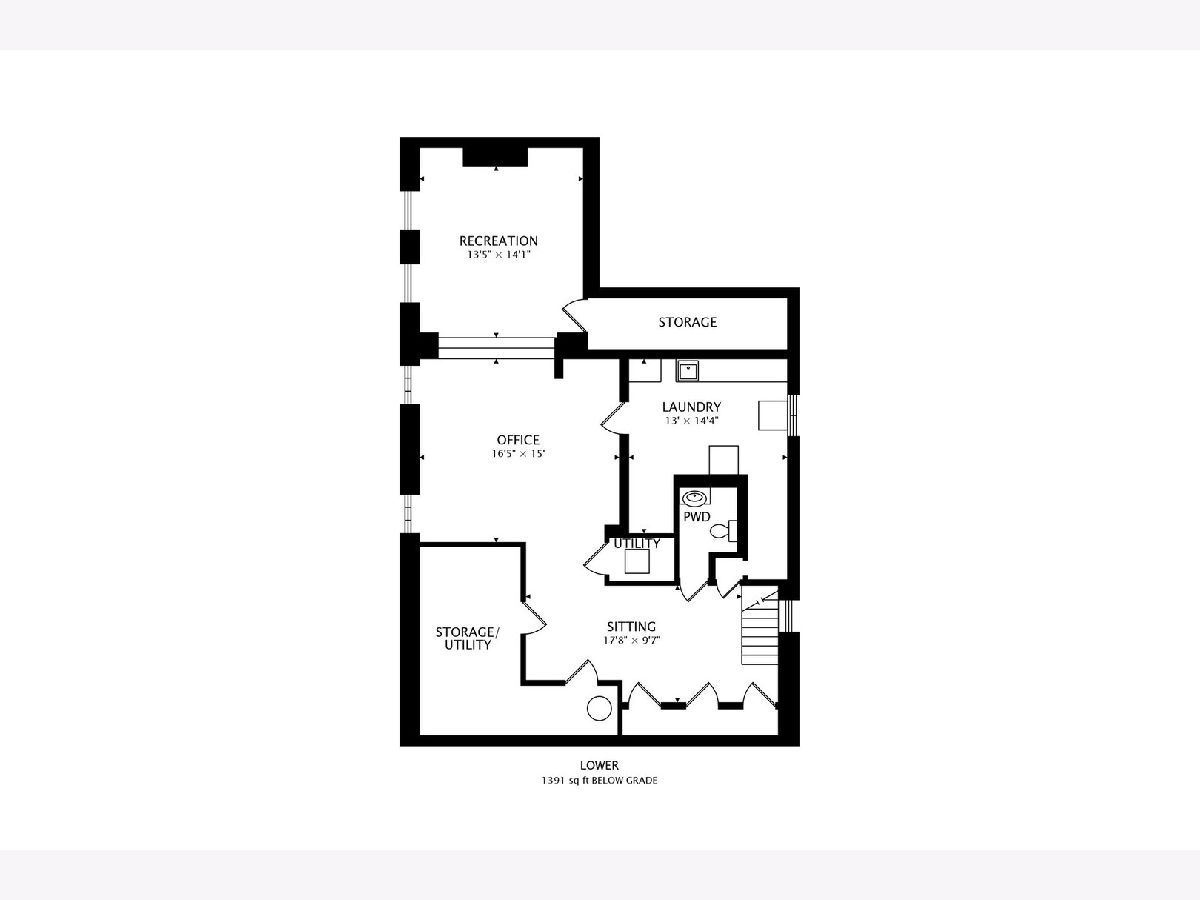
Room Specifics
Total Bedrooms: 4
Bedrooms Above Ground: 4
Bedrooms Below Ground: 0
Dimensions: —
Floor Type: Hardwood
Dimensions: —
Floor Type: Hardwood
Dimensions: —
Floor Type: Hardwood
Full Bathrooms: 5
Bathroom Amenities: Separate Shower,Double Sink,Full Body Spray Shower,Soaking Tub
Bathroom in Basement: 1
Rooms: Exercise Room,Recreation Room,Sitting Room
Basement Description: Finished
Other Specifics
| 2 | |
| Concrete Perimeter | |
| Asphalt | |
| Balcony, Brick Paver Patio, Storms/Screens | |
| — | |
| 50 X 132 | |
| Pull Down Stair,Unfinished | |
| Full | |
| Bar-Wet, Hardwood Floors, Heated Floors, Bookcases, Granite Counters, Separate Dining Room, Some Insulated Wndws, Some Storm Doors | |
| Double Oven, Microwave, Dishwasher, Refrigerator, Washer, Dryer, Disposal, Stainless Steel Appliance(s) | |
| Not in DB | |
| Curbs, Sidewalks, Street Paved | |
| — | |
| — | |
| Wood Burning, Gas Log, Gas Starter |
Tax History
| Year | Property Taxes |
|---|---|
| 2021 | $12,070 |
Contact Agent
Nearby Similar Homes
Nearby Sold Comparables
Contact Agent
Listing Provided By
@properties








