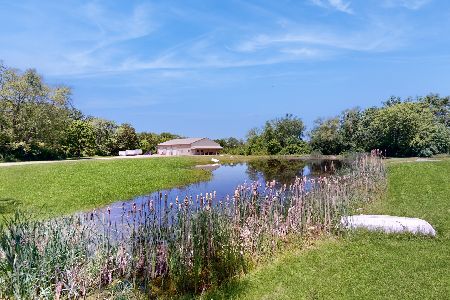20217 Kishwaukee Valley Road, Marengo, Illinois 60152
$650,000
|
Sold
|
|
| Status: | Closed |
| Sqft: | 4,689 |
| Cost/Sqft: | $144 |
| Beds: | 4 |
| Baths: | 5 |
| Year Built: | 1994 |
| Property Taxes: | $15,021 |
| Days On Market: | 2133 |
| Lot Size: | 5,04 |
Description
A tree lined driveway leading to your own private retreat describes this custom built 4600+ sq ft, 2 sty brick home. A perfect blend of sophistication & old house charm, with attention to fine details throughout. The front entry invites you, leading to an elegant dining room & separate yet dramatic living room. The living room has views of the wooded lot while accented by an exquisite fireplace surrounded by custom built-ins, crown molding & tray ceilings. The kitchen has been fully updated w/ SS appliances, granite counter tops & custom cabinetry. Main floor master suite w/see thru fireplace, WIC, double vanity, separate shower & raised whirlpool & not to mention private veranda. Celebrate the outdoors on the blue stone patio, w/ outdoor BBQ or swimming in the heated in ground pool. 30X60 full masonry (brick & block) outbuilding offers great storage opportunity for cars, toys or equipment. 3.5 car side load garage, circular paver drive. 20 mins from I90 & 10 mins from the Metra Train
Property Specifics
| Single Family | |
| — | |
| Other | |
| 1994 | |
| Full | |
| — | |
| No | |
| 5.04 |
| Mc Henry | |
| — | |
| 0 / Not Applicable | |
| None | |
| Private Well | |
| Septic-Private | |
| 10618853 | |
| 1112200015 |
Property History
| DATE: | EVENT: | PRICE: | SOURCE: |
|---|---|---|---|
| 22 Dec, 2020 | Sold | $650,000 | MRED MLS |
| 13 Oct, 2020 | Under contract | $674,900 | MRED MLS |
| — | Last price change | $689,900 | MRED MLS |
| 24 Jan, 2020 | Listed for sale | $689,900 | MRED MLS |
Room Specifics
Total Bedrooms: 4
Bedrooms Above Ground: 4
Bedrooms Below Ground: 0
Dimensions: —
Floor Type: Carpet
Dimensions: —
Floor Type: Carpet
Dimensions: —
Floor Type: Carpet
Full Bathrooms: 5
Bathroom Amenities: Whirlpool,Separate Shower,Double Sink
Bathroom in Basement: 0
Rooms: Gallery,Pantry,Loft,Walk In Closet,Bonus Room,Eating Area,Study,Foyer
Basement Description: Unfinished
Other Specifics
| 3 | |
| Concrete Perimeter | |
| Asphalt,Brick,Circular | |
| Patio, Porch, Porch Screened, In Ground Pool | |
| Irregular Lot,Landscaped,Wooded | |
| 426X650X333X300X263X327 | |
| — | |
| Full | |
| Vaulted/Cathedral Ceilings, Skylight(s), Hardwood Floors, First Floor Bedroom, First Floor Laundry, Walk-In Closet(s) | |
| Range, Microwave, Dishwasher, Refrigerator, Freezer, Disposal, Indoor Grill, Stainless Steel Appliance(s) | |
| Not in DB | |
| Pool, Street Lights, Street Paved | |
| — | |
| — | |
| Double Sided, Wood Burning |
Tax History
| Year | Property Taxes |
|---|---|
| 2020 | $15,021 |
Contact Agent
Nearby Similar Homes
Nearby Sold Comparables
Contact Agent
Listing Provided By
Coldwell Banker Real Estate Group




