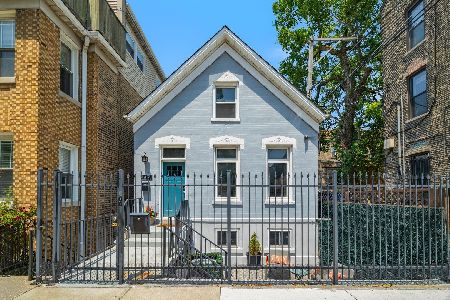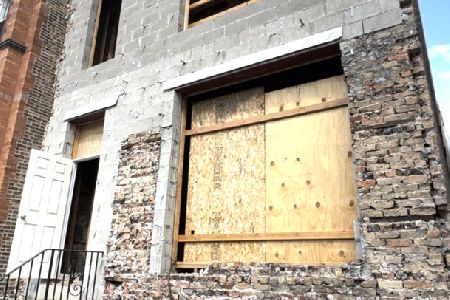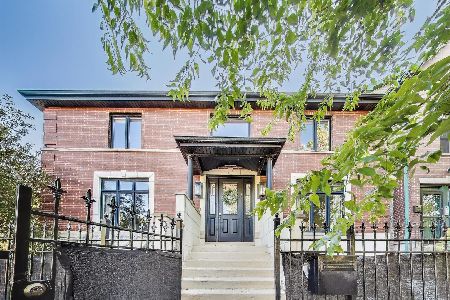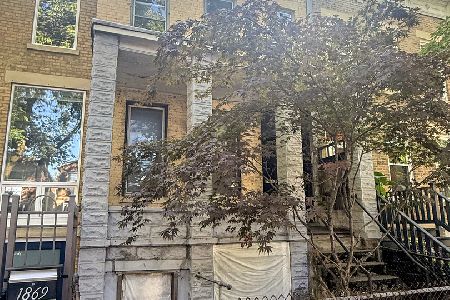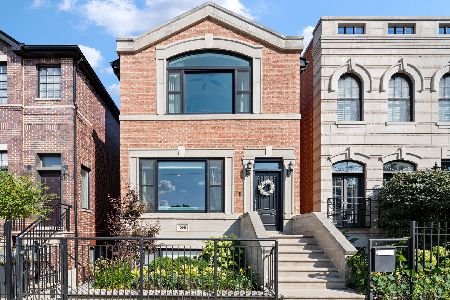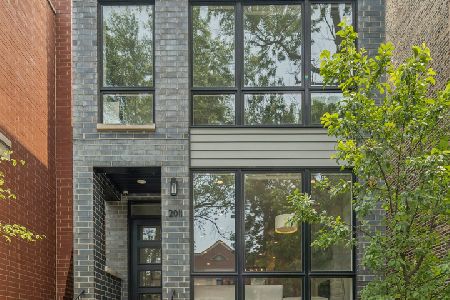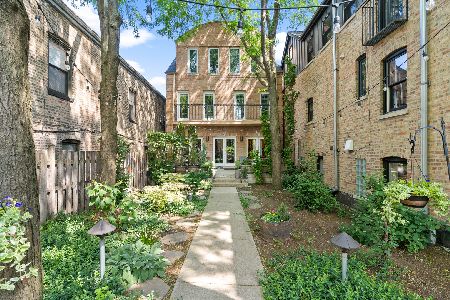2022 Charleston Street, Logan Square, Chicago, Illinois 60647
$1,160,000
|
Sold
|
|
| Status: | Closed |
| Sqft: | 4,300 |
| Cost/Sqft: | $277 |
| Beds: | 4 |
| Baths: | 4 |
| Year Built: | — |
| Property Taxes: | $12,622 |
| Days On Market: | 2279 |
| Lot Size: | 0,06 |
Description
2022 Charleston is a gut rehab on a 27 foot wide lot with unique features & personality. This is a big home, roughly 4,300 square feet including the basement, and all of 2022 has been completely redone including a brand new roof. There are three bedrooms and two bathrooms on the top floor. On the main floor; a sitting and dining room, a full bath and an office/bedroom on one side of the stairs and the kitchen and family room with a giant marble fireplace and a legitimate mud room on the other. In the basement; two bedrooms could easily be added and there is already a full bath and laundry room down there. Custom finishes throughout, good ceiling heights and lots of natural light. And a brand new 2 car plus garage with a roof deck perfect for outdoor dining. If you're looking in Bucktown, 2022 Charleston is a must-see.
Property Specifics
| Single Family | |
| — | |
| — | |
| — | |
| Full | |
| — | |
| No | |
| 0.06 |
| Cook | |
| — | |
| 0 / Not Applicable | |
| None | |
| Lake Michigan | |
| Public Sewer | |
| 10467863 | |
| 14311270340000 |
Nearby Schools
| NAME: | DISTRICT: | DISTANCE: | |
|---|---|---|---|
|
Grade School
Pulaski International |
299 | — | |
|
Middle School
Pulaski International |
299 | Not in DB | |
|
High School
Clemente Community Academy Senio |
299 | Not in DB | |
Property History
| DATE: | EVENT: | PRICE: | SOURCE: |
|---|---|---|---|
| 5 Jun, 2015 | Under contract | $0 | MRED MLS |
| 26 May, 2015 | Listed for sale | $0 | MRED MLS |
| 14 Jun, 2018 | Sold | $540,000 | MRED MLS |
| 1 May, 2018 | Under contract | $550,000 | MRED MLS |
| 26 Apr, 2018 | Listed for sale | $550,000 | MRED MLS |
| 10 Oct, 2019 | Sold | $1,160,000 | MRED MLS |
| 2 Sep, 2019 | Under contract | $1,189,000 | MRED MLS |
| 30 Jul, 2019 | Listed for sale | $1,189,000 | MRED MLS |
Room Specifics
Total Bedrooms: 4
Bedrooms Above Ground: 4
Bedrooms Below Ground: 0
Dimensions: —
Floor Type: Hardwood
Dimensions: —
Floor Type: Hardwood
Dimensions: —
Floor Type: Hardwood
Full Bathrooms: 4
Bathroom Amenities: Double Sink
Bathroom in Basement: 1
Rooms: No additional rooms
Basement Description: Finished
Other Specifics
| 2 | |
| Concrete Perimeter | |
| — | |
| — | |
| — | |
| 27X100 | |
| — | |
| Full | |
| Vaulted/Cathedral Ceilings, Skylight(s), Hardwood Floors, First Floor Bedroom, First Floor Full Bath, Walk-In Closet(s) | |
| Range, Dishwasher, High End Refrigerator, Freezer, Wine Refrigerator, Range Hood | |
| Not in DB | |
| Sidewalks, Street Lights, Street Paved | |
| — | |
| — | |
| Ventless |
Tax History
| Year | Property Taxes |
|---|---|
| 2018 | $11,744 |
| 2019 | $12,622 |
Contact Agent
Nearby Similar Homes
Nearby Sold Comparables
Contact Agent
Listing Provided By
Dream Town Realty

