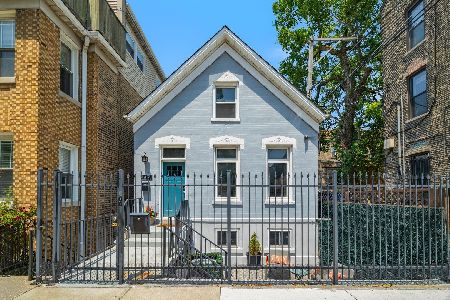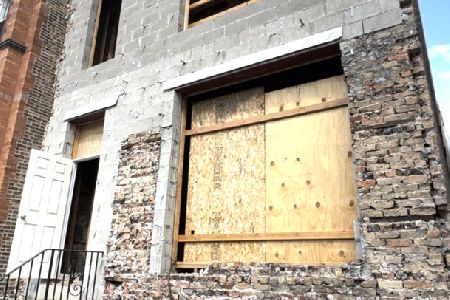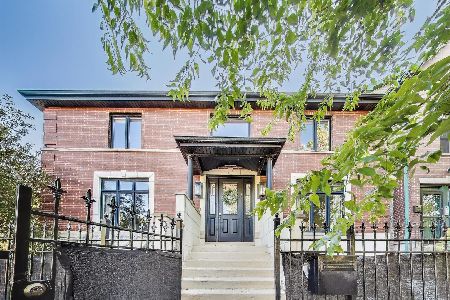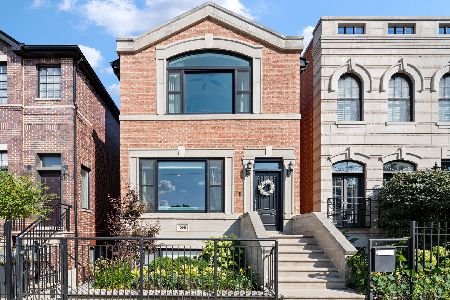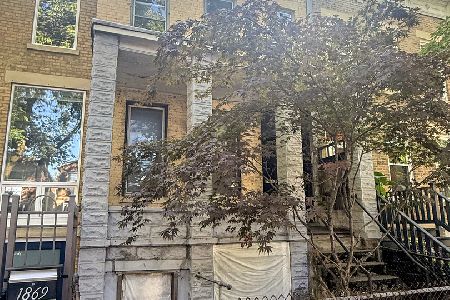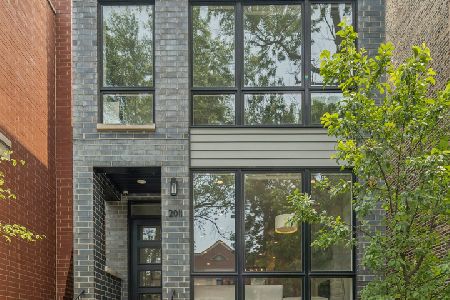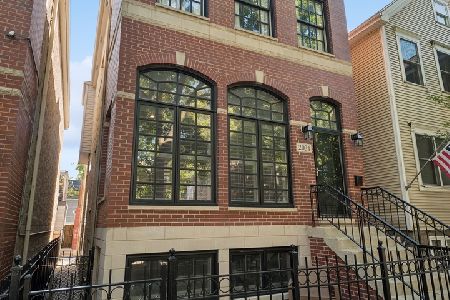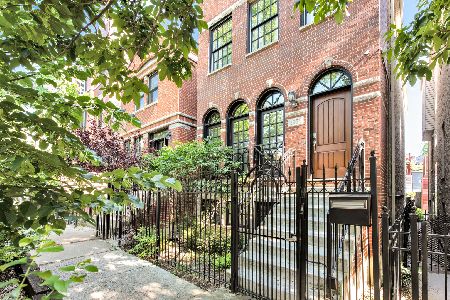2034 Charleston Street, Logan Square, Chicago, Illinois 60647
$815,000
|
Sold
|
|
| Status: | Closed |
| Sqft: | 0 |
| Cost/Sqft: | — |
| Beds: | 3 |
| Baths: | 3 |
| Year Built: | — |
| Property Taxes: | $14,348 |
| Days On Market: | 1569 |
| Lot Size: | 0,06 |
Description
Welcome to this charming 3 bedroom /2.1 bath Bucktown home on a quiet tree lined street minutes from the 606, Blueline and the Armitage /Damen Ave. shopping and restaurant district. The home is set back on the lot allowing for an incredible tranquil front yard setting with lush landscaping including a peaceful koi pond. Designed with charm and character, you enter the home from your front porch into a gracious living/dining room flooded with light from a wall of windows. Kitchen features stone counters, maple cabinetry and stainless appliances. Main level also features a powder room, full laundry room and accesses the attached two car garage. Second level features a 2nd family/living room and the primary bedroom with ensuite bath. Access to the 2nd floor deck on this level - perfect for entertaining! 3rd floor has 2 additional bedrooms and the 2nd full bath. Vaulted ceilings, hardwood floors, 2 fireplaces, great outdoor space and the attached 2 car garage make this the perfect home. Fabulous location and ready for you to move right in!
Property Specifics
| Single Family | |
| — | |
| Contemporary | |
| — | |
| None | |
| — | |
| No | |
| 0.06 |
| Cook | |
| — | |
| 0 / Not Applicable | |
| None | |
| Lake Michigan | |
| Other | |
| 11147389 | |
| 14311270300000 |
Nearby Schools
| NAME: | DISTRICT: | DISTANCE: | |
|---|---|---|---|
|
Grade School
Pulaski International |
299 | — | |
|
Middle School
Pulaski International |
299 | Not in DB | |
Property History
| DATE: | EVENT: | PRICE: | SOURCE: |
|---|---|---|---|
| 22 Oct, 2021 | Sold | $815,000 | MRED MLS |
| 20 Aug, 2021 | Under contract | $825,000 | MRED MLS |
| — | Last price change | $850,000 | MRED MLS |
| 12 Jul, 2021 | Listed for sale | $850,000 | MRED MLS |
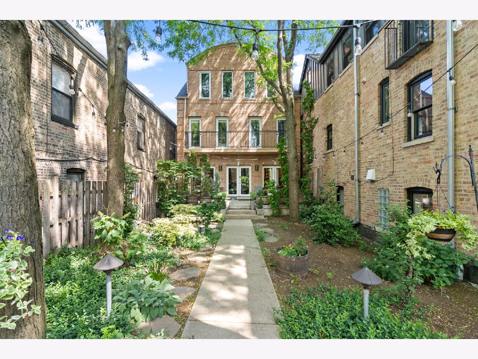
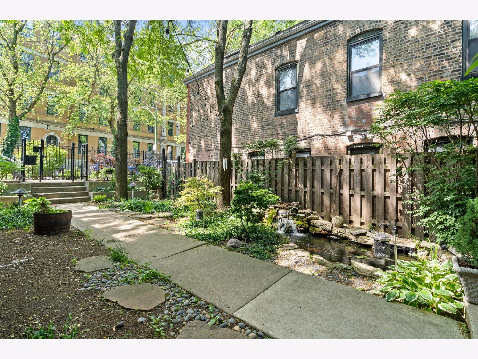
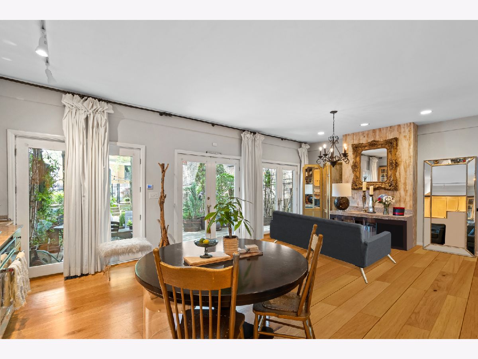
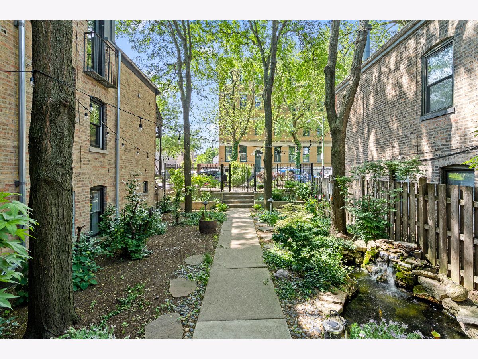
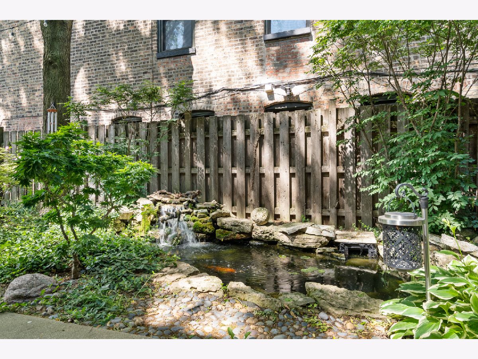
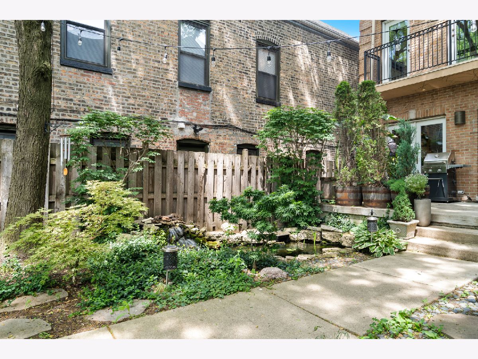
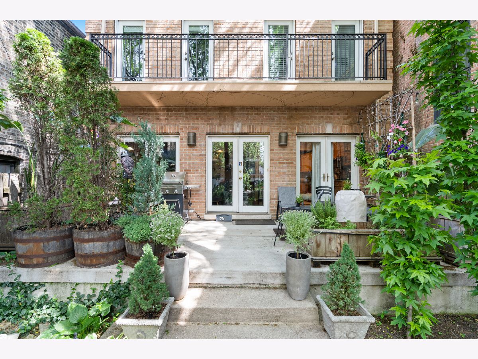
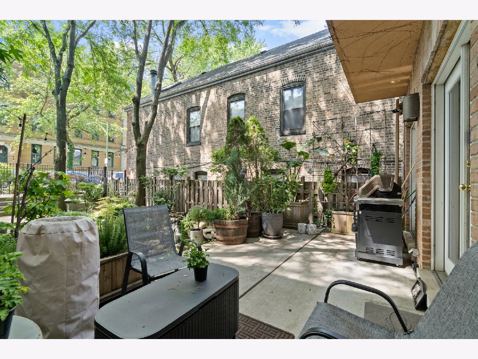
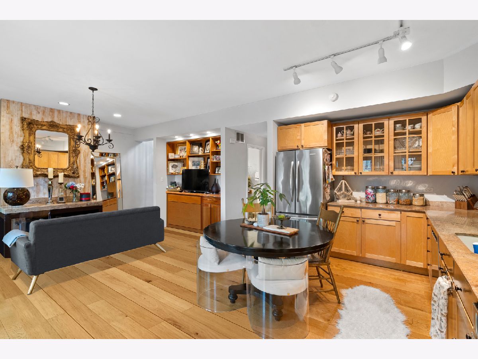
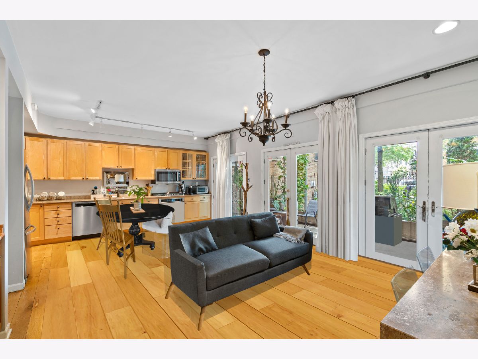
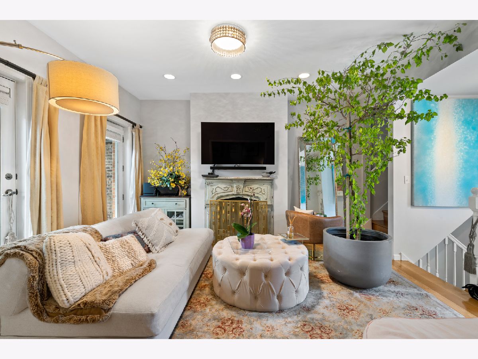
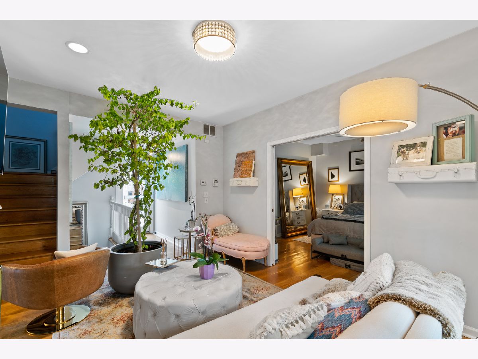
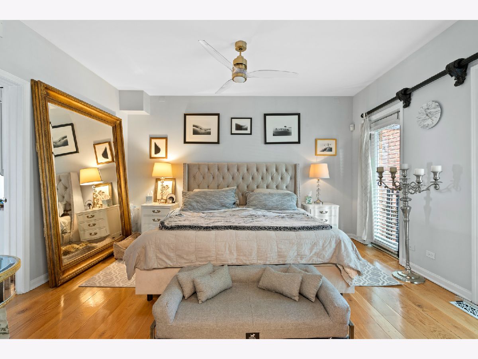
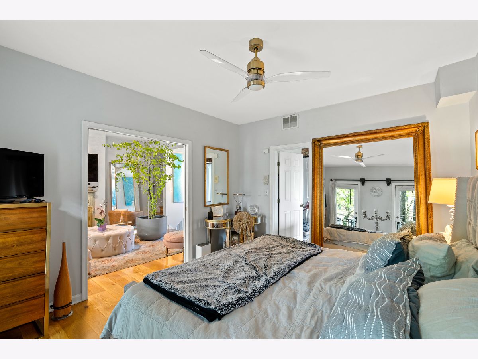
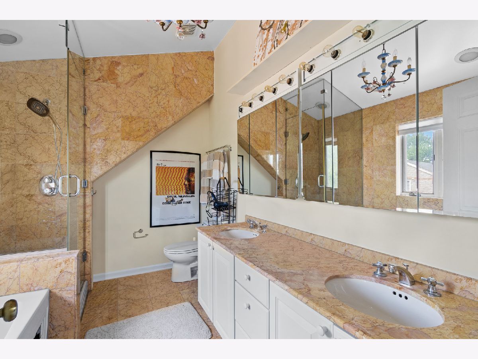
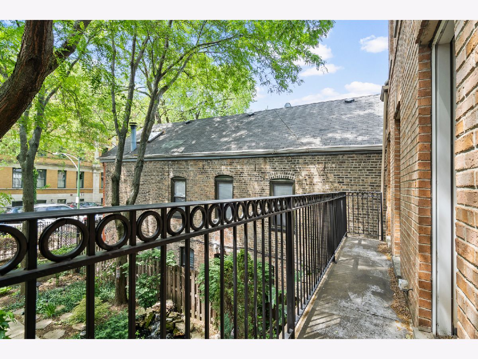
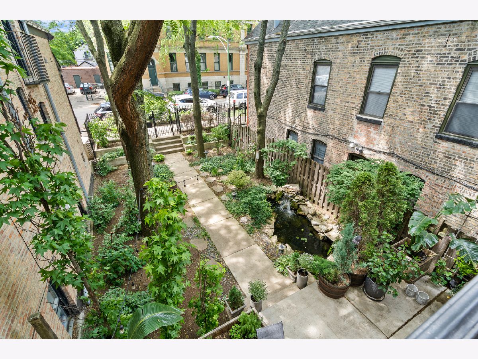
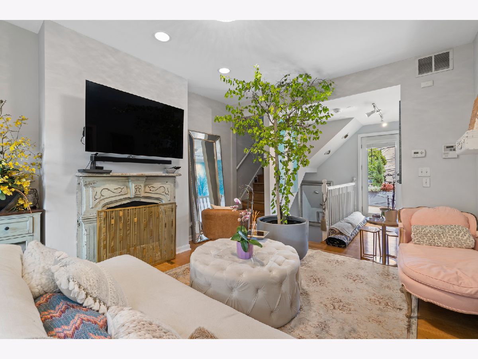
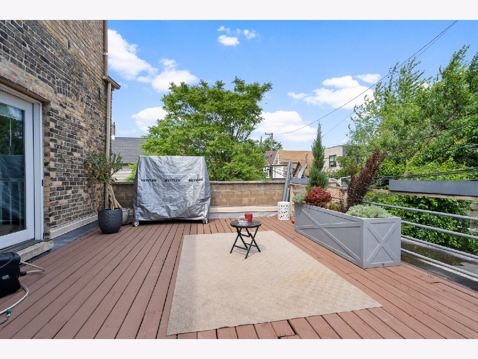
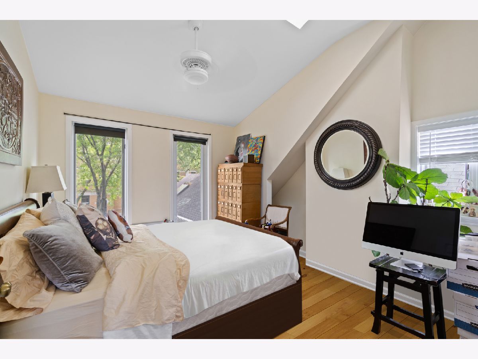
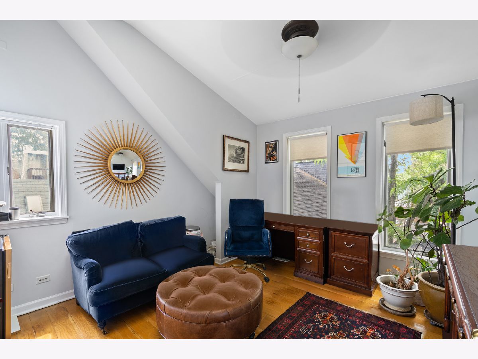
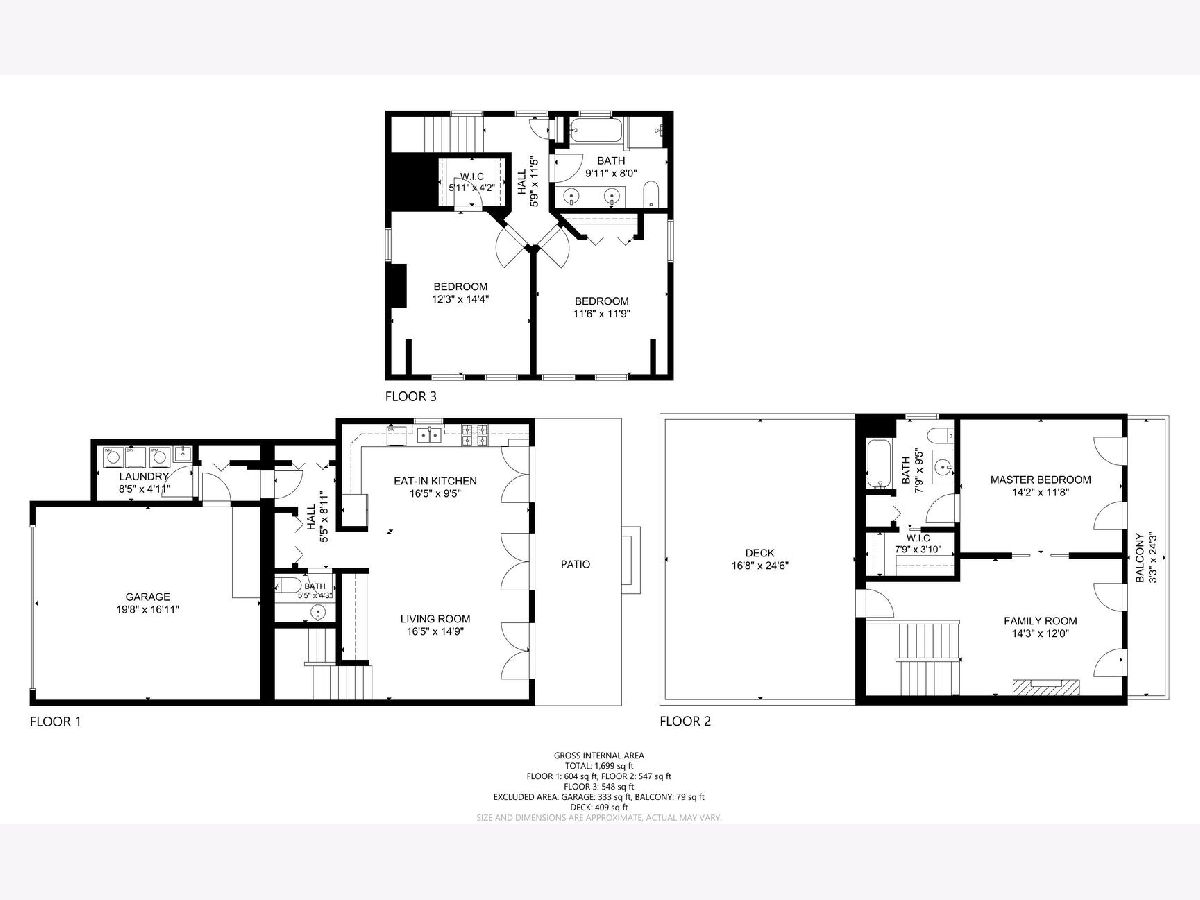
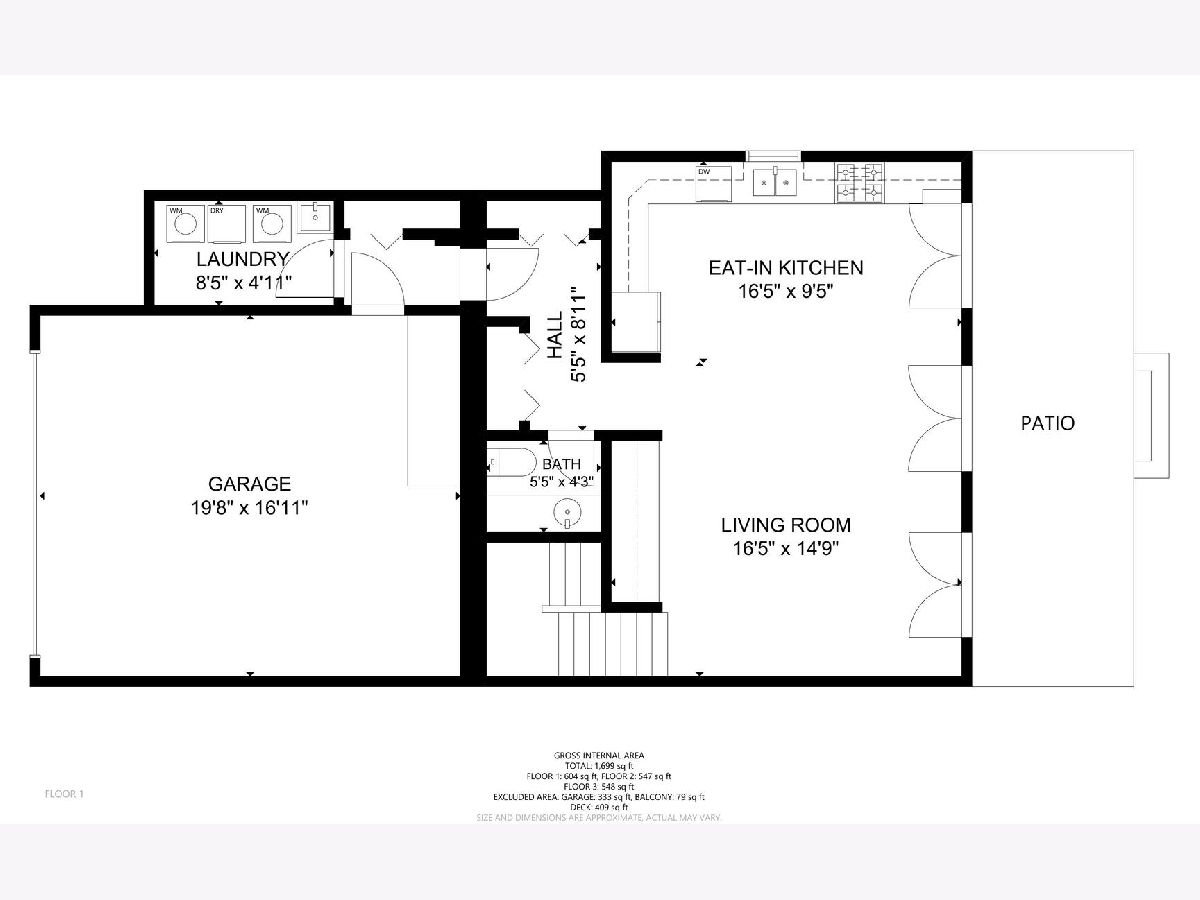
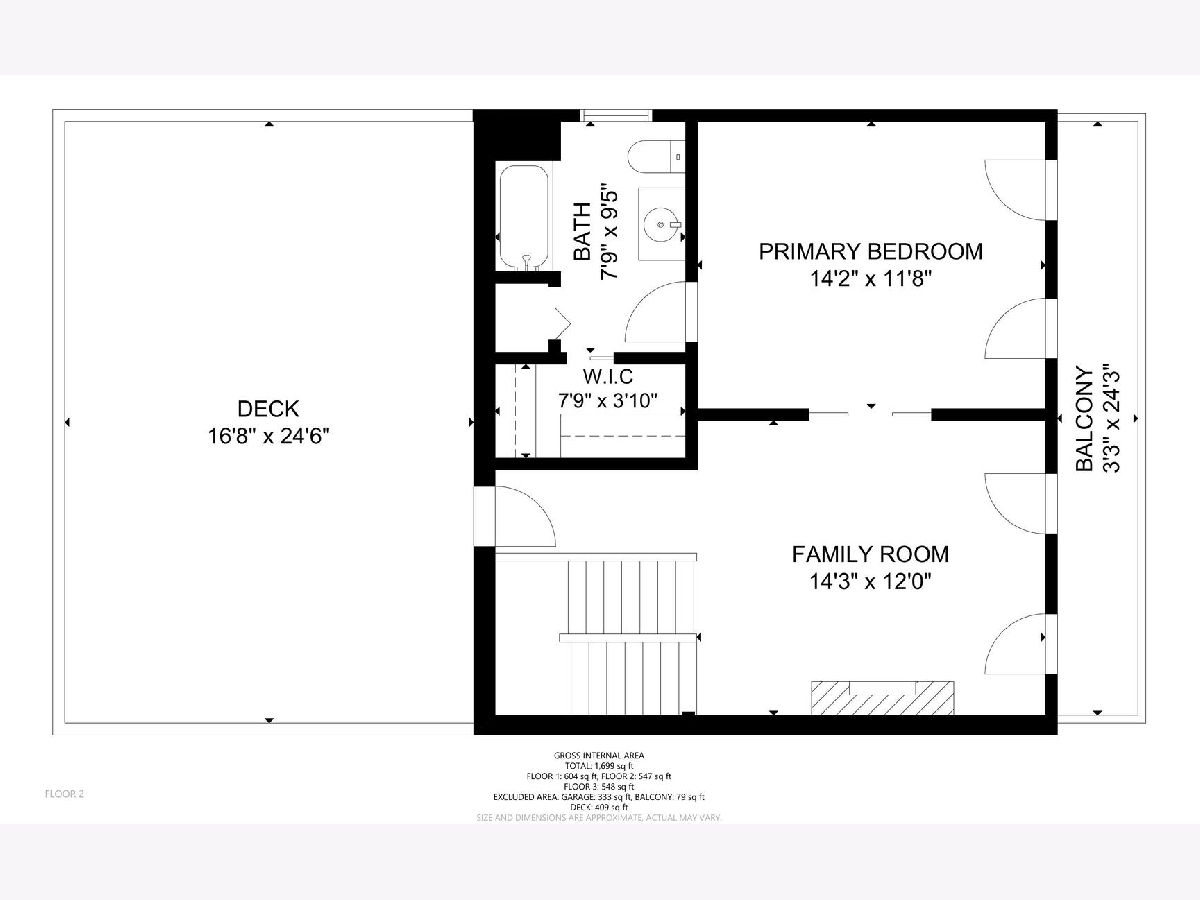
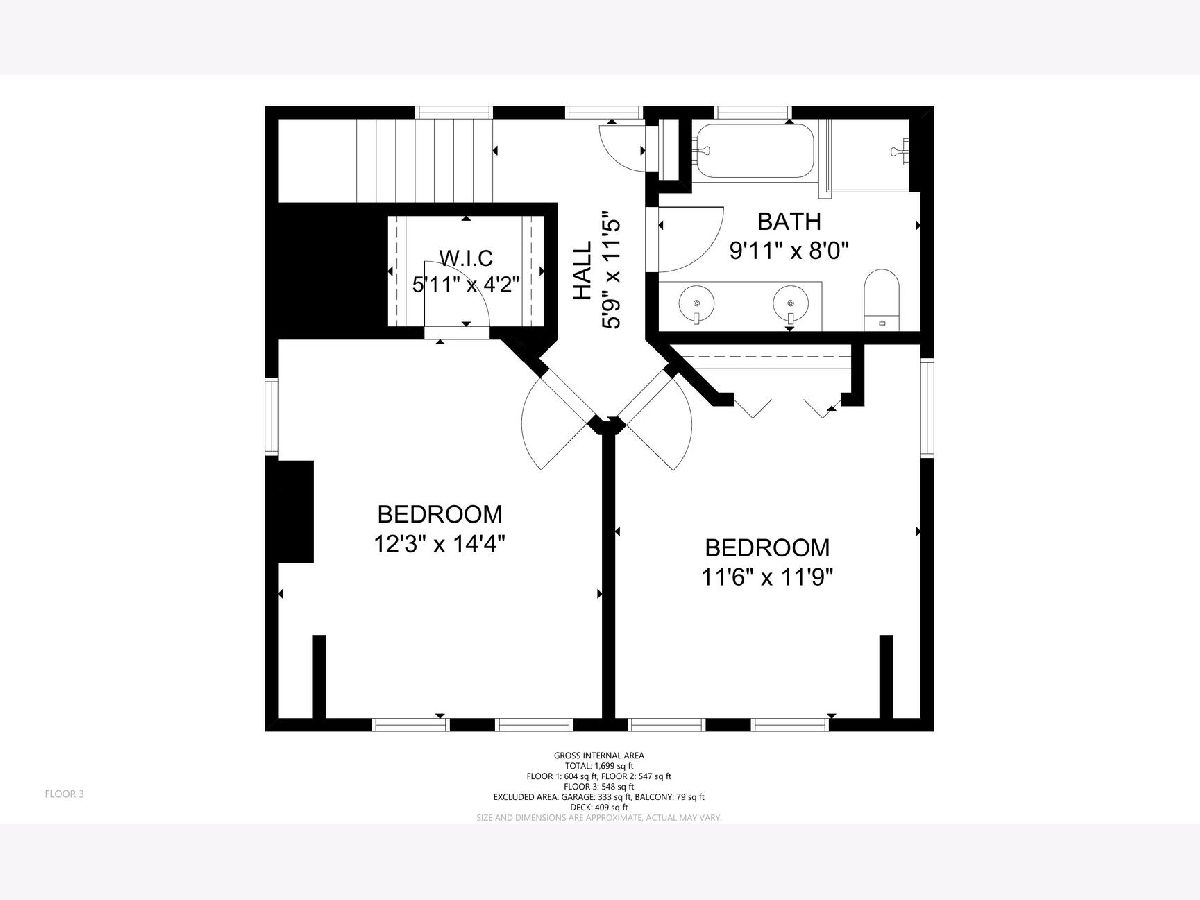
Room Specifics
Total Bedrooms: 3
Bedrooms Above Ground: 3
Bedrooms Below Ground: 0
Dimensions: —
Floor Type: Hardwood
Dimensions: —
Floor Type: Hardwood
Full Bathrooms: 3
Bathroom Amenities: Whirlpool,Separate Shower,Double Sink
Bathroom in Basement: 0
Rooms: Office,Storage,Deck,Walk In Closet,Balcony/Porch/Lanai
Basement Description: Slab
Other Specifics
| 2 | |
| — | |
| — | |
| — | |
| — | |
| 27 X 100 | |
| — | |
| Full | |
| Hardwood Floors, First Floor Laundry | |
| Range, Microwave, Dishwasher, Bar Fridge, Washer, Dryer | |
| Not in DB | |
| — | |
| — | |
| — | |
| — |
Tax History
| Year | Property Taxes |
|---|---|
| 2021 | $14,348 |
Contact Agent
Nearby Similar Homes
Nearby Sold Comparables
Contact Agent
Listing Provided By
@properties

