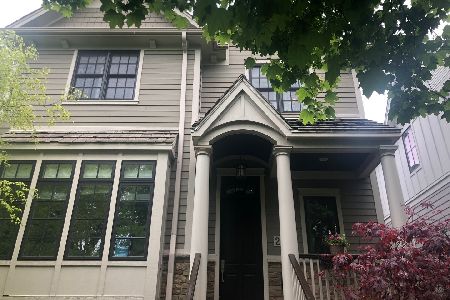2022 Giddings Street, Lincoln Square, Chicago, Illinois 60625
$1,230,000
|
Sold
|
|
| Status: | Closed |
| Sqft: | 0 |
| Cost/Sqft: | — |
| Beds: | 3 |
| Baths: | 4 |
| Year Built: | 2000 |
| Property Taxes: | $20,852 |
| Days On Market: | 2464 |
| Lot Size: | 0,10 |
Description
Looking for a bright South facing home with an extra wide lot (37 feet wide) located on the most sought-after block in Lincoln Square? This is it! Located steps from Giddings Square, Metra, and the Brown Line, this neighborhood has charm and is a great community. It's also located near new Lycee Francais & Sacred Heart school bus stop. The exterior of the house has three Trex decks and a professionally landscaped yard that includes a bocce court. The interior is filled with natural light, is dual zoned and has an open layout with a formal living room with fireplace, and updated kitchen with Sub Zero, Bosch and Viking appliances! Upstairs offers three large bedrooms, vaulted ceilings, two bathrooms, a wraparound deck off the master and LAUNDRY! The lower level features high ceilings with a recreation/family room, fireplace, wet bar and a guest suite. Lots of storage in the 3 car garage!
Property Specifics
| Single Family | |
| — | |
| — | |
| 2000 | |
| Full | |
| — | |
| No | |
| 0.1 |
| Cook | |
| — | |
| 0 / Not Applicable | |
| None | |
| Lake Michigan | |
| Public Sewer | |
| 10318686 | |
| 14181050140000 |
Nearby Schools
| NAME: | DISTRICT: | DISTANCE: | |
|---|---|---|---|
|
Grade School
Mcpherson Elementary School |
299 | — | |
Property History
| DATE: | EVENT: | PRICE: | SOURCE: |
|---|---|---|---|
| 23 Apr, 2015 | Sold | $1,100,000 | MRED MLS |
| 6 Mar, 2015 | Under contract | $1,100,000 | MRED MLS |
| 2 Mar, 2015 | Listed for sale | $1,100,000 | MRED MLS |
| 31 May, 2019 | Sold | $1,230,000 | MRED MLS |
| 1 Apr, 2019 | Under contract | $1,230,000 | MRED MLS |
| 24 Mar, 2019 | Listed for sale | $1,230,000 | MRED MLS |
Room Specifics
Total Bedrooms: 4
Bedrooms Above Ground: 3
Bedrooms Below Ground: 1
Dimensions: —
Floor Type: Hardwood
Dimensions: —
Floor Type: Hardwood
Dimensions: —
Floor Type: Carpet
Full Bathrooms: 4
Bathroom Amenities: Separate Shower,Double Sink,Soaking Tub
Bathroom in Basement: 1
Rooms: Recreation Room,Utility Room-Lower Level,Walk In Closet
Basement Description: Finished
Other Specifics
| 3 | |
| — | |
| — | |
| — | |
| — | |
| 37 X 123 | |
| — | |
| Full | |
| Vaulted/Cathedral Ceilings, Skylight(s), Bar-Wet, Hardwood Floors, Second Floor Laundry | |
| Range, Microwave, Dishwasher, Refrigerator, Bar Fridge, Washer, Dryer, Disposal | |
| Not in DB | |
| — | |
| — | |
| — | |
| Wood Burning, Gas Starter |
Tax History
| Year | Property Taxes |
|---|---|
| 2015 | $18,771 |
| 2019 | $20,852 |
Contact Agent
Nearby Similar Homes
Nearby Sold Comparables
Contact Agent
Listing Provided By
@properties










