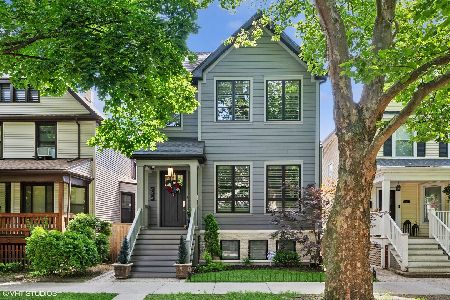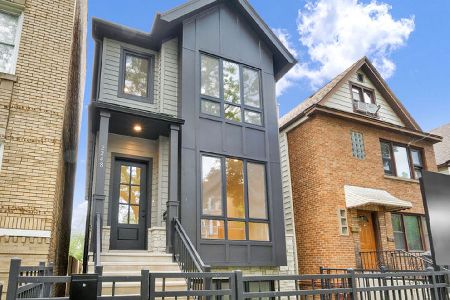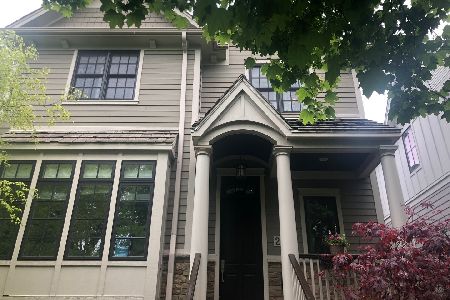2023 Giddings Street, Lincoln Square, Chicago, Illinois 60625
$2,495,000
|
Sold
|
|
| Status: | Closed |
| Sqft: | 5,500 |
| Cost/Sqft: | $454 |
| Beds: | 7 |
| Baths: | 6 |
| Year Built: | 2019 |
| Property Taxes: | $0 |
| Days On Market: | 2458 |
| Lot Size: | 0,11 |
Description
Impeccably designed NEW construction SFH by Landrosh Development LLC! Situated among six past Landrosh homes, this 7 bed/5 full & 2 half bath stunner is fully loaded with upgrades and offers 5500+ sq ft of thoughtfully planned out space. First level exemplifies pure elegance with 11" ceilings, true chef's kitchen with Miele appliances & 3 Subzero units, eat-in banquette, 2 built-out pantries, 2 wood burning fireplaces, one-of-a-kind mudroom, and windows t/out. 2nd floor features 4 ensuite beds all with walk-in closets, laundry rm with double washer/dryer, master suite with 2 walk-in closets, bath with double shower/steam & soaking tub. Lower level has 3 add'l bedrooms ideal for gym/play/office/guest suite & rec room with entertainment built-ins. 6 HVAC zones (3 on 2nd level), central vac, snow melt, heated & drywalled garage, fire sprinklers, and beautifully landscaped yard with 2 large decks- garage roof top and covered deck with outdoor kitchen off of the family room! Amazing home!
Property Specifics
| Single Family | |
| — | |
| — | |
| 2019 | |
| Full,English | |
| — | |
| No | |
| 0.11 |
| Cook | |
| — | |
| 0 / Not Applicable | |
| None | |
| Lake Michigan | |
| Public Sewer | |
| 10272016 | |
| 14181090040000 |
Nearby Schools
| NAME: | DISTRICT: | DISTANCE: | |
|---|---|---|---|
|
Grade School
Mcpherson Elementary School |
299 | — | |
Property History
| DATE: | EVENT: | PRICE: | SOURCE: |
|---|---|---|---|
| 28 May, 2019 | Sold | $2,495,000 | MRED MLS |
| 15 Apr, 2019 | Under contract | $2,495,000 | MRED MLS |
| 13 Feb, 2019 | Listed for sale | $2,495,000 | MRED MLS |
Room Specifics
Total Bedrooms: 7
Bedrooms Above Ground: 7
Bedrooms Below Ground: 0
Dimensions: —
Floor Type: Hardwood
Dimensions: —
Floor Type: Hardwood
Dimensions: —
Floor Type: Hardwood
Dimensions: —
Floor Type: —
Dimensions: —
Floor Type: —
Dimensions: —
Floor Type: —
Full Bathrooms: 6
Bathroom Amenities: Separate Shower,Steam Shower,Double Sink,Full Body Spray Shower,Double Shower,Soaking Tub
Bathroom in Basement: 1
Rooms: Bedroom 5,Bedroom 6,Bedroom 7,Recreation Room,Foyer,Mud Room,Pantry
Basement Description: Finished
Other Specifics
| 3 | |
| — | |
| — | |
| — | |
| — | |
| 37.5 X 124 | |
| Pull Down Stair | |
| Full | |
| Vaulted/Cathedral Ceilings, Skylight(s), Hardwood Floors, Heated Floors, Second Floor Laundry, Walk-In Closet(s) | |
| Double Oven, Range, Microwave, Dishwasher, High End Refrigerator, Freezer, Washer, Dryer, Disposal, Stainless Steel Appliance(s), Wine Refrigerator, Built-In Oven, Range Hood | |
| Not in DB | |
| — | |
| — | |
| — | |
| Wood Burning, Gas Starter |
Tax History
| Year | Property Taxes |
|---|
Contact Agent
Nearby Similar Homes
Nearby Sold Comparables
Contact Agent
Listing Provided By
Berkshire Hathaway HomeServices KoenigRubloff











