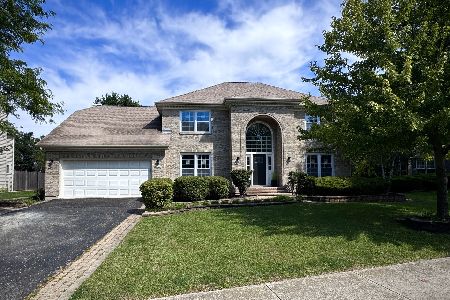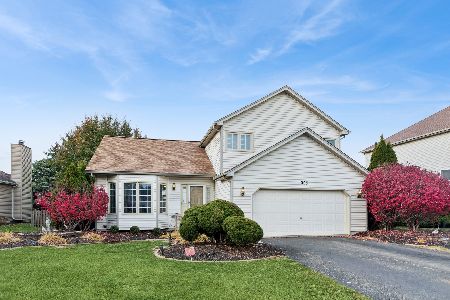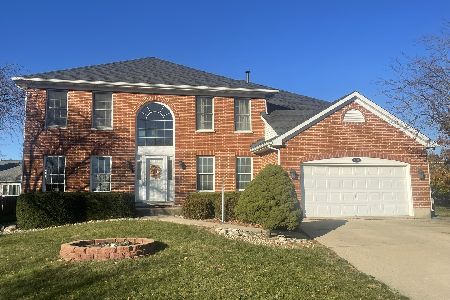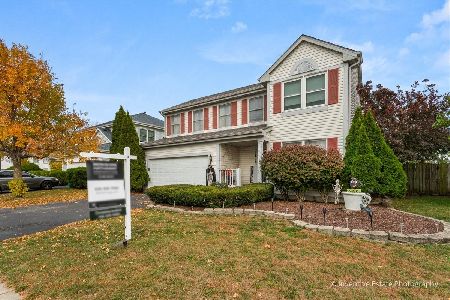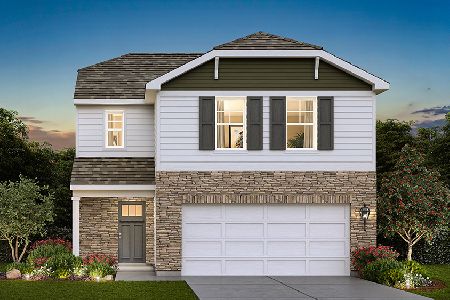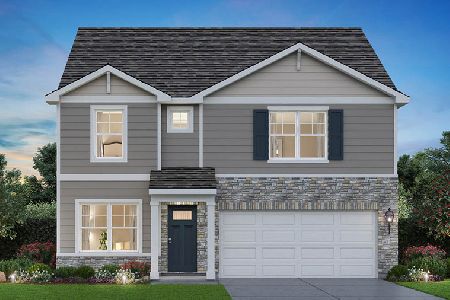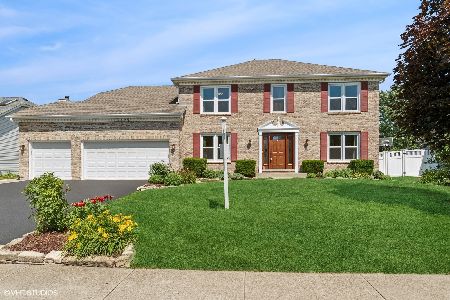2022 Saint Andrews Drive, Plainfield, Illinois 60586
$355,000
|
Sold
|
|
| Status: | Closed |
| Sqft: | 4,384 |
| Cost/Sqft: | $82 |
| Beds: | 5 |
| Baths: | 4 |
| Year Built: | 1995 |
| Property Taxes: | $8,560 |
| Days On Market: | 2014 |
| Lot Size: | 0,25 |
Description
Looking for a spacious home, great for entertaining? This lovely home in Wedgewood Estates is move-in ready. The kitchen has been recently updated with granite counters and newer SS appliances. The cozy family room has vaulted ceilings with beams, a 2 story stone fireplace and bay window with seating that overlooks the large backyard. What makes this home even better is the true 5th bedroom with a full bathroom on the main level that could also be used for an in-law or nanny suite, office or even a playroom. Upstairs boasts a huge master suite and 3 additional large sized bedrooms. Head down to the full, finished basement with an additional half bath. Enjoy a quiet evening on the newly painted deck, in your large backyard with privacy fence. Located in the highly coveted Plainfield School District 202, this one won't last long!
Property Specifics
| Single Family | |
| — | |
| — | |
| 1995 | |
| Full | |
| — | |
| No | |
| 0.25 |
| Will | |
| — | |
| 17 / Monthly | |
| Other | |
| Public | |
| Public Sewer | |
| 10771609 | |
| 6033320801600000 |
Nearby Schools
| NAME: | DISTRICT: | DISTANCE: | |
|---|---|---|---|
|
Grade School
Wesmere Elementary School |
202 | — | |
|
Middle School
Drauden Point Middle School |
202 | Not in DB | |
|
High School
Plainfield South High School |
202 | Not in DB | |
Property History
| DATE: | EVENT: | PRICE: | SOURCE: |
|---|---|---|---|
| 15 Sep, 2020 | Sold | $355,000 | MRED MLS |
| 6 Aug, 2020 | Under contract | $359,900 | MRED MLS |
| 14 Jul, 2020 | Listed for sale | $359,900 | MRED MLS |








































Room Specifics
Total Bedrooms: 5
Bedrooms Above Ground: 5
Bedrooms Below Ground: 0
Dimensions: —
Floor Type: Carpet
Dimensions: —
Floor Type: Carpet
Dimensions: —
Floor Type: Carpet
Dimensions: —
Floor Type: —
Full Bathrooms: 4
Bathroom Amenities: Whirlpool,Separate Shower,Double Sink
Bathroom in Basement: 1
Rooms: Bedroom 5,Eating Area,Game Room,Foyer,Family Room,Deck
Basement Description: Finished
Other Specifics
| 3 | |
| — | |
| — | |
| Deck, Storms/Screens | |
| — | |
| 10733 | |
| Unfinished | |
| Full | |
| Vaulted/Cathedral Ceilings, Hot Tub, First Floor Bedroom, First Floor Laundry, First Floor Full Bath | |
| Range, Dishwasher, Refrigerator, Washer, Dryer, Disposal, Stainless Steel Appliance(s) | |
| Not in DB | |
| Park, Lake, Curbs, Sidewalks, Street Lights, Street Paved | |
| — | |
| — | |
| Double Sided |
Tax History
| Year | Property Taxes |
|---|---|
| 2020 | $8,560 |
Contact Agent
Nearby Similar Homes
Nearby Sold Comparables
Contact Agent
Listing Provided By
Redfin Corporation

