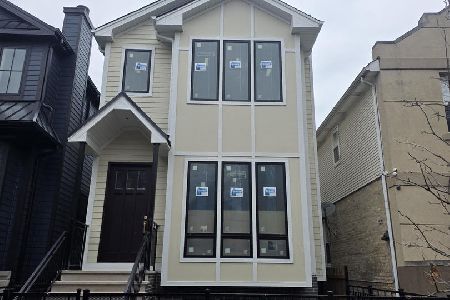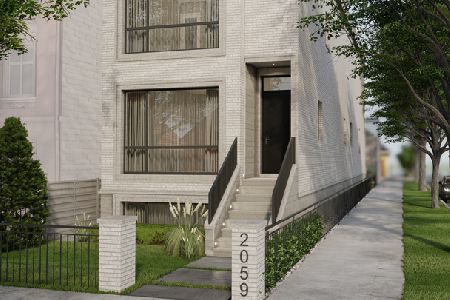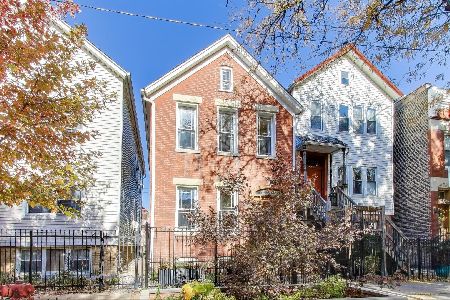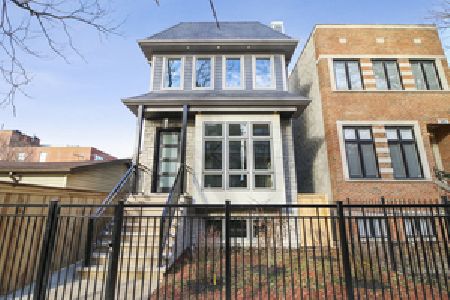2022 Superior Street, West Town, Chicago, Illinois 60612
$1,242,500
|
Sold
|
|
| Status: | Closed |
| Sqft: | 0 |
| Cost/Sqft: | — |
| Beds: | 4 |
| Baths: | 4 |
| Year Built: | 2016 |
| Property Taxes: | $23,490 |
| Days On Market: | 421 |
| Lot Size: | 0,06 |
Description
Step into luxury with this stunning 4-bedroom, 3.5-bath contemporary home located in the highly sought-after West Town/Ukrainian Village neighborhood. Designed for both sophisticated living and entertaining, this meticulously maintained residence seamlessly blends modern elegance with comfort. The home greets you with a striking entrance, complete with professional landscaping, a serene water fountain, and a gated entrance. Inside, the main level boasts an open-concept layout bathed in natural light, featuring high ceilings, gleaming hardwood floors, and custom electronic window treatments. The chef's kitchen is a culinary dream, showcasing quartz countertops, an elegant island with waterfall edges, a designer backsplash, top-of-the-line Bosch stainless steel appliances, and a separate bar with wine fridge for entertaining. The expansive family room offers effortless entertaining and easy access to a deck for grilling plus three additional roof top decks making this home an entertainer's paradise. The second level offers a luxurious primary suite with a custom built-in dresser, an organized walk-in closet, and a spa-like bath with an oversized steam shower, rain shower, radiant heated floors, and a floating double sink vanity. Two additional bedrooms on this floor feature hardwood floors, double closets, and a shared bath, along with a conveniently located laundry room. The third level is a haven for outdoor enjoyment, featuring two magnificent rooftop decks. The south-facing deck is fully customized with a gorgeous pergola, 65" outdoor TV, Sonos sound system, and exquisite landscaping for privacy. The north-facing deck offers raised gardening and ample space for additional relaxation. The lower level extends the living space with a large fourth bedroom, a full bath with radiant heated floors, a large laundry room with additional cabinetry, and a fabulous recreation/game room complete with a built-in wet bar. Additional amenities include a two-car heated garage with custom overhead storage and a keyless entry gate. The home is equipped with smart technology, including Lutron lighting and mechanical blinds. Located near the New Green Line at Damen & Lake St, Mariano's, parks, popular restaurants, and boutiques. This exceptional property offers the best of West Town living. A MUST SEE!
Property Specifics
| Single Family | |
| — | |
| — | |
| 2016 | |
| — | |
| — | |
| No | |
| 0.06 |
| Cook | |
| — | |
| — / Not Applicable | |
| — | |
| — | |
| — | |
| 12177955 | |
| 17071070160000 |
Nearby Schools
| NAME: | DISTRICT: | DISTANCE: | |
|---|---|---|---|
|
Grade School
Talcott Elementary School |
299 | — | |
|
Middle School
Talcott Elementary School |
299 | Not in DB | |
|
High School
Wells Community Academy Senior H |
299 | Not in DB | |
Property History
| DATE: | EVENT: | PRICE: | SOURCE: |
|---|---|---|---|
| 4 Jan, 2016 | Sold | $949,000 | MRED MLS |
| 14 Nov, 2015 | Under contract | $949,000 | MRED MLS |
| 5 Nov, 2015 | Listed for sale | $949,000 | MRED MLS |
| 31 Dec, 2024 | Sold | $1,242,500 | MRED MLS |
| 7 Nov, 2024 | Under contract | $1,300,000 | MRED MLS |
| — | Last price change | $1,350,000 | MRED MLS |
| 1 Oct, 2024 | Listed for sale | $1,350,000 | MRED MLS |
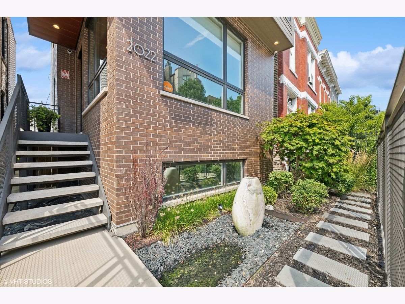
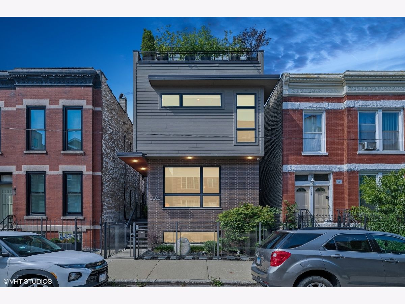
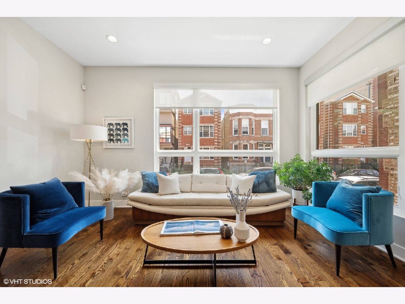
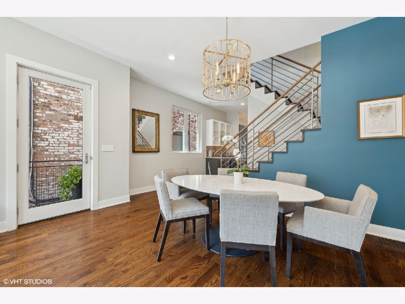
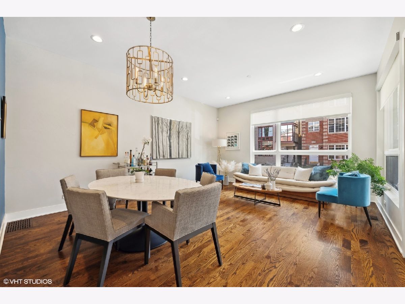
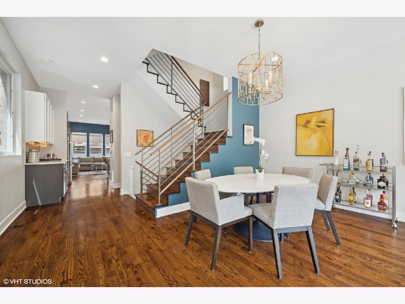
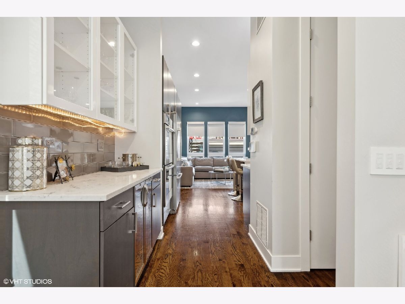
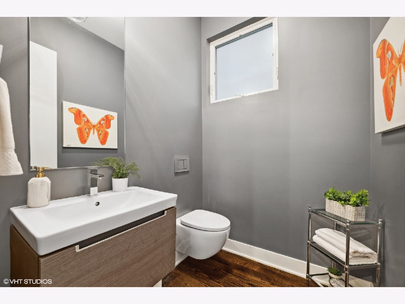
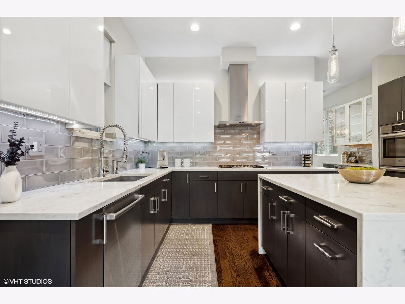
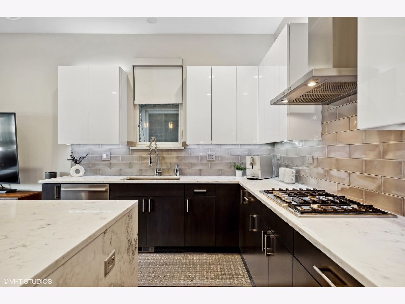
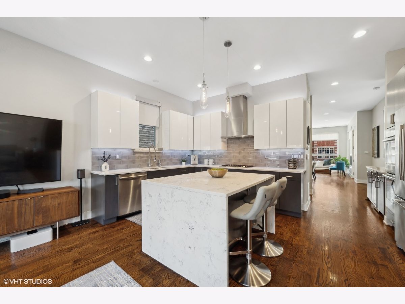
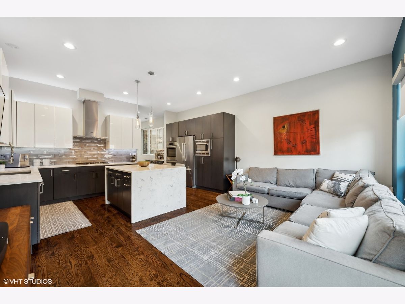
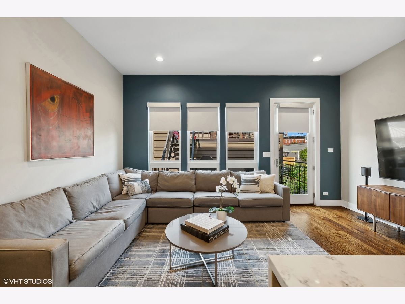
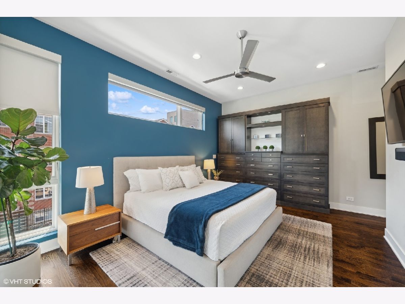
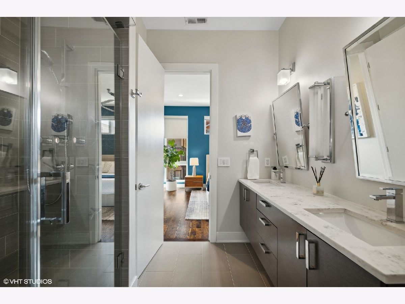
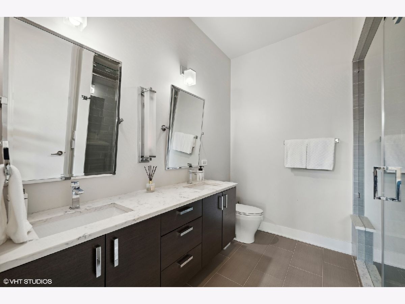
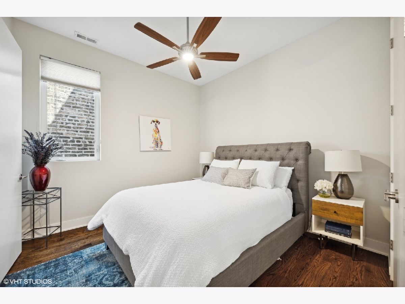
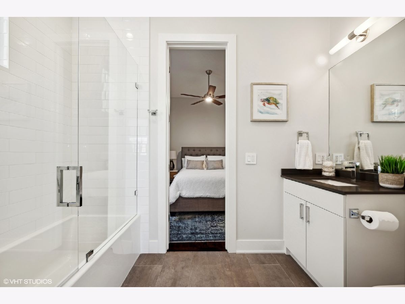
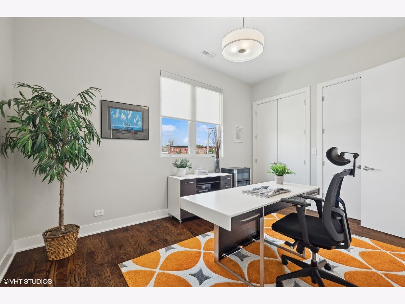

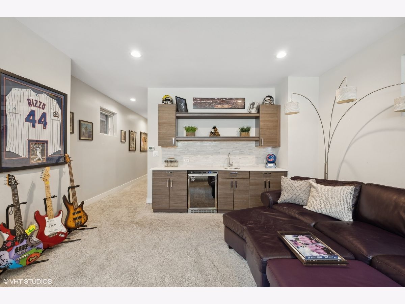

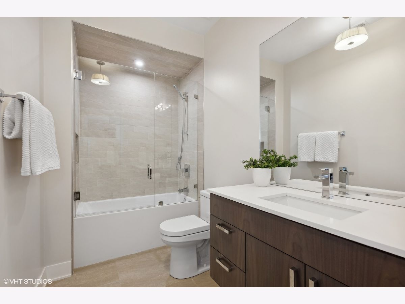
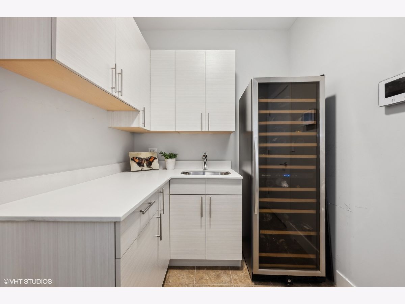
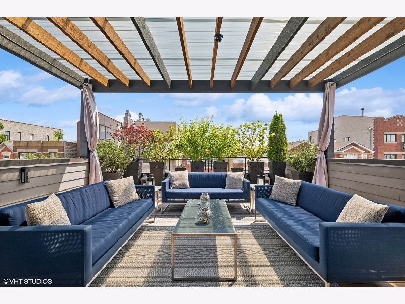
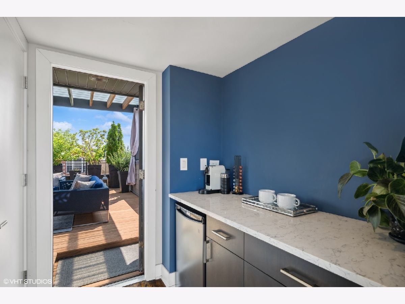
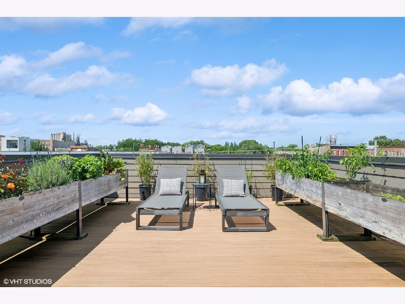
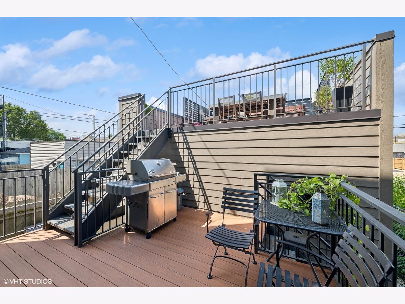
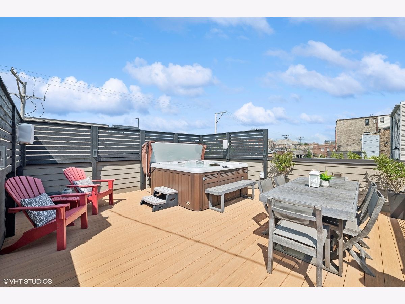
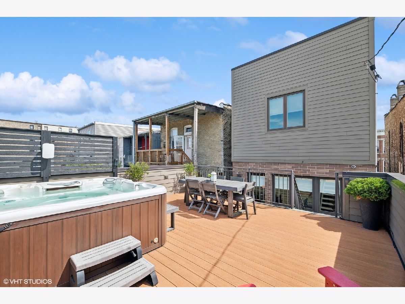
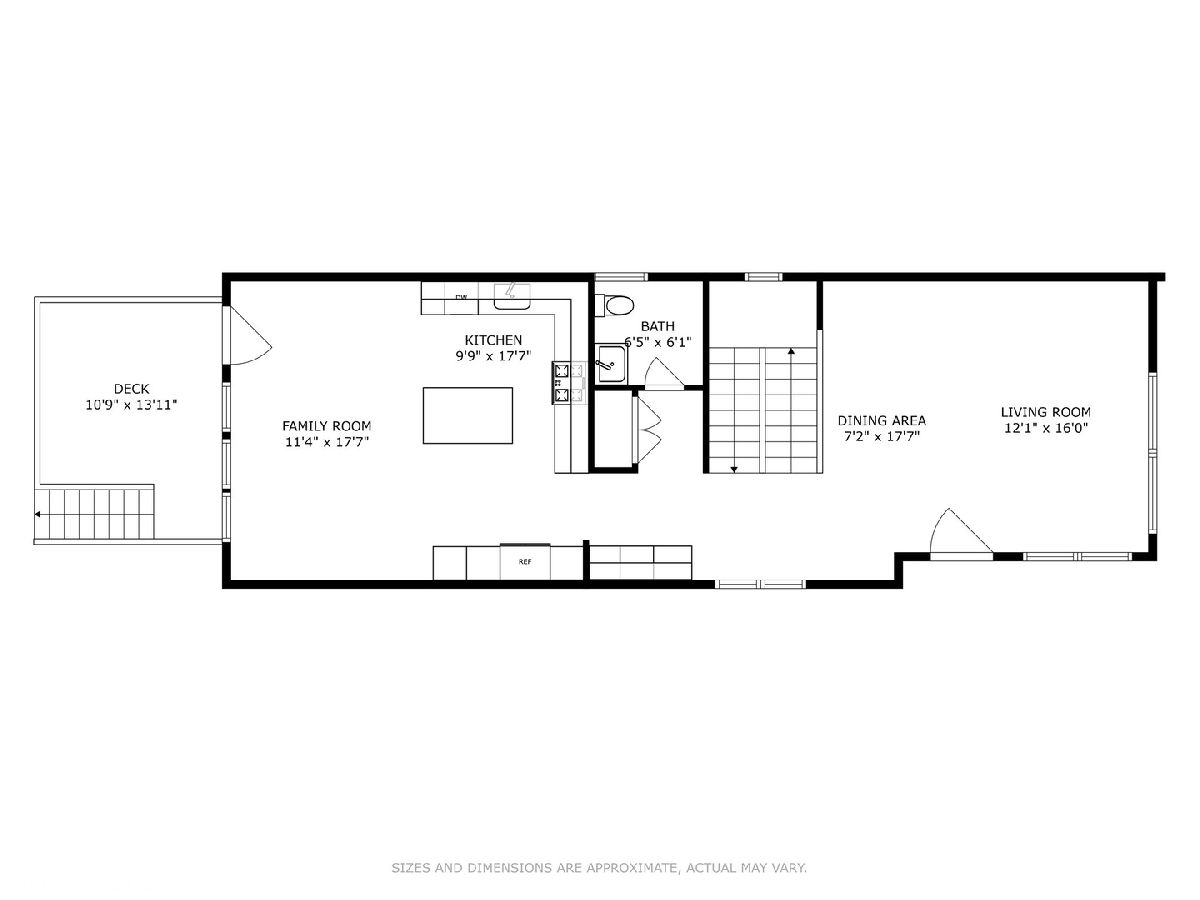
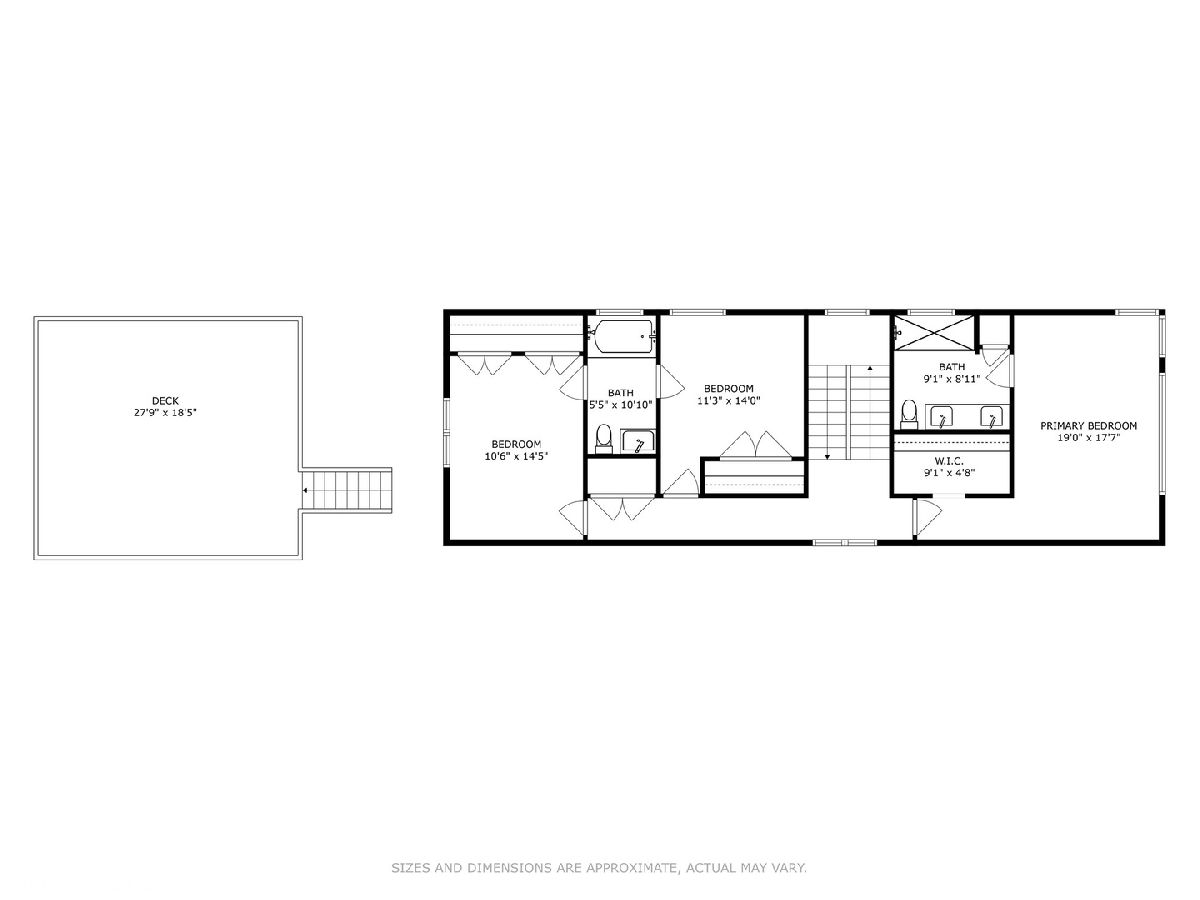
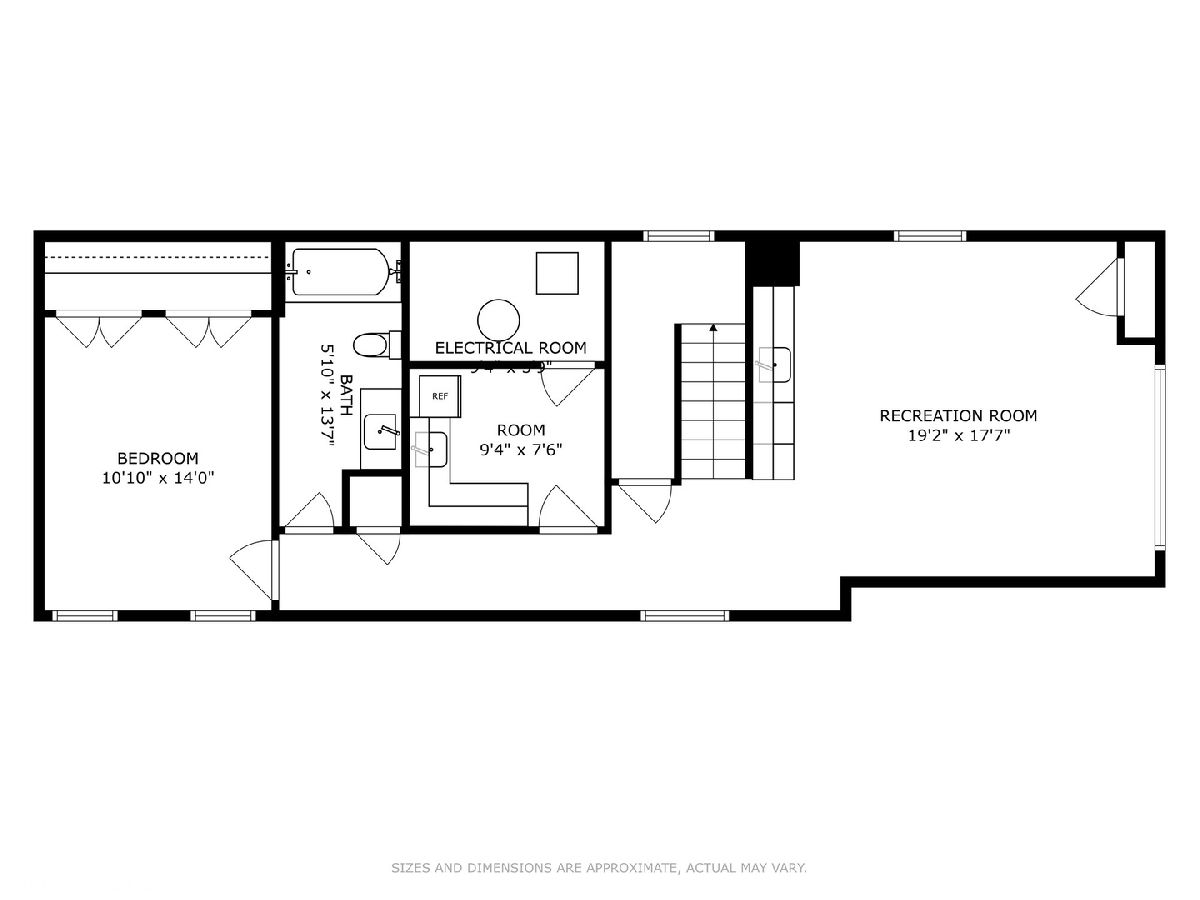
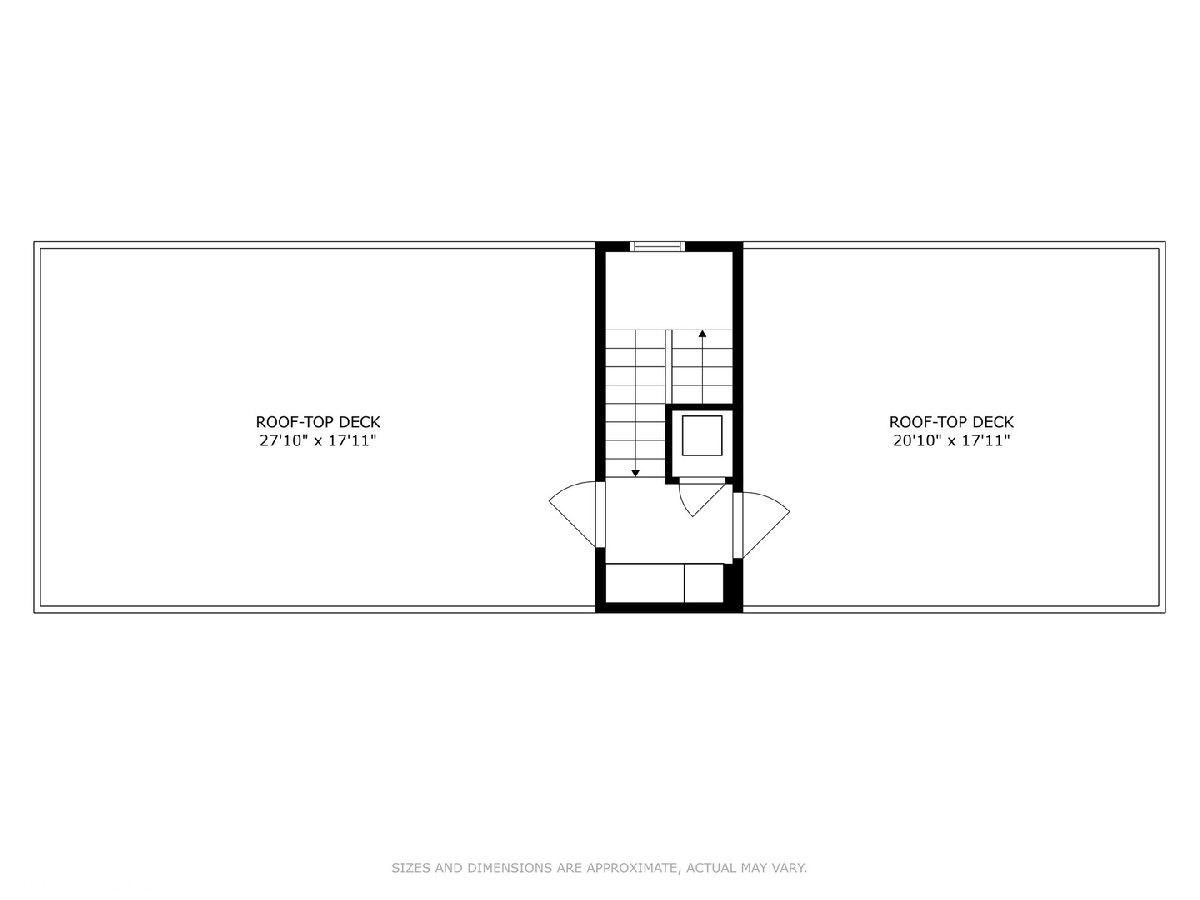
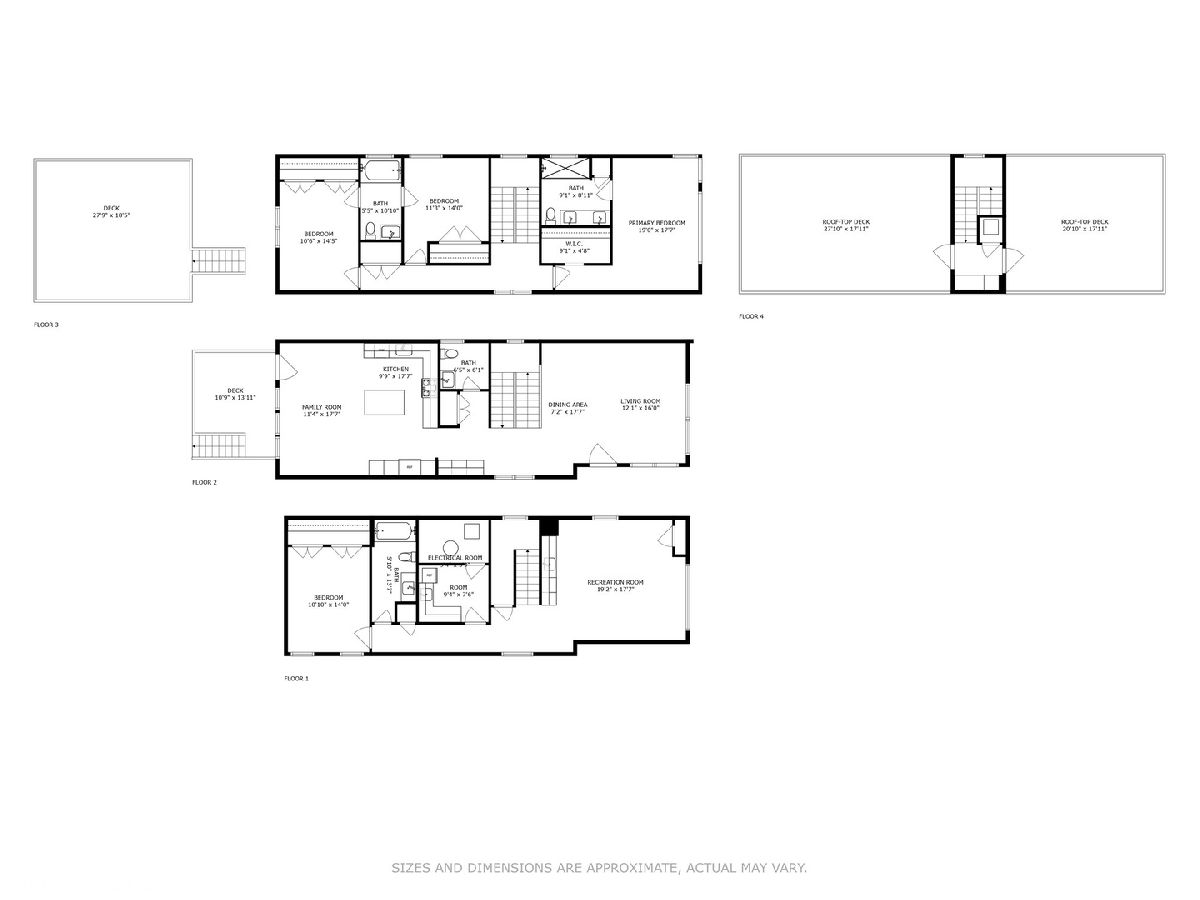
Room Specifics
Total Bedrooms: 4
Bedrooms Above Ground: 4
Bedrooms Below Ground: 0
Dimensions: —
Floor Type: —
Dimensions: —
Floor Type: —
Dimensions: —
Floor Type: —
Full Bathrooms: 4
Bathroom Amenities: Separate Shower,Steam Shower,Double Sink,Full Body Spray Shower
Bathroom in Basement: 1
Rooms: —
Basement Description: Finished
Other Specifics
| 2 | |
| — | |
| — | |
| — | |
| — | |
| 2400 | |
| — | |
| — | |
| — | |
| — | |
| Not in DB | |
| — | |
| — | |
| — | |
| — |
Tax History
| Year | Property Taxes |
|---|---|
| 2024 | $23,490 |
Contact Agent
Nearby Similar Homes
Nearby Sold Comparables
Contact Agent
Listing Provided By
Coldwell Banker Realty


