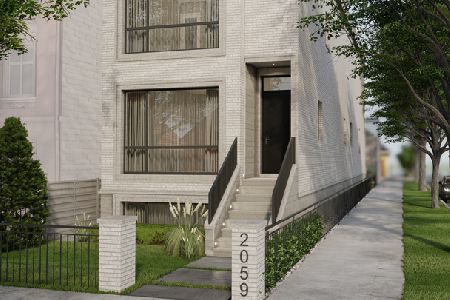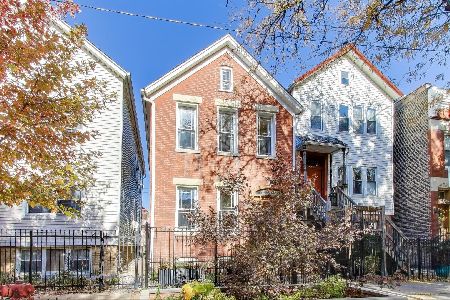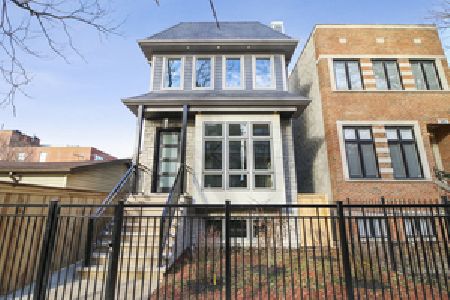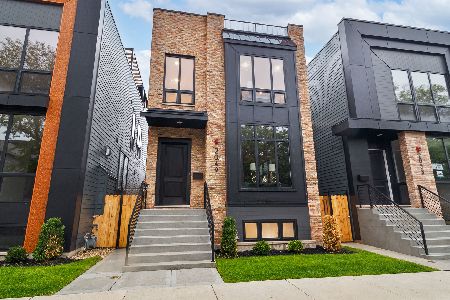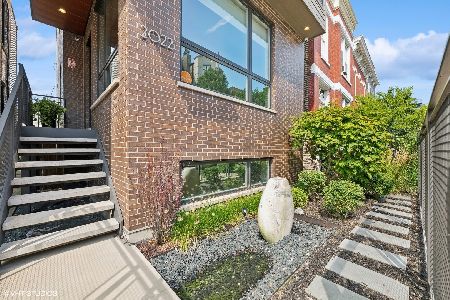2026 Superior Street, West Town, Chicago, Illinois 60612
$1,175,000
|
Sold
|
|
| Status: | Closed |
| Sqft: | 3,100 |
| Cost/Sqft: | $387 |
| Beds: | 3 |
| Baths: | 4 |
| Year Built: | 2014 |
| Property Taxes: | $20,445 |
| Days On Market: | 1023 |
| Lot Size: | 0,06 |
Description
Elegant & Modern, one of a kind, "Like New" construction, 4Bed/3.1Bath Single Family Home on a quiet street with INCREDIBLE rooftop! Designed and recently upgraded, sparing no expense, this custom home features outstanding finishes throughout. Gourmet Chef's kitchen will inspire your inner chef clad with stunning white quartz countertops, High end appliances including Bosch in-wall espresso, cappuccino, latte machine, wine cooler & custom cabinetry with ample storage. Entertain in the grand styled living room graced with an abundance of natural light , gleaming hardwood floors, custom fireplace and built-ins. Luxurious primary suite features spa-like bath with double vanity, free standing soaking tub & huge 8ft steam shower. Massive custom walk in closet. All bedrooms very spacious. Lower level offers a sizable recreation room with wet bar, full bath, & large bedroom. Penthouse level features a wet bar, wine fridge, and an outdoor terrace absolutely perfect for entertaining guests. Rooftop features include 100% Maintenance free IPE style longboards equipped with both hot/cold water & LP gas spigots, & Polk Audio outdoor speakers. Other highlights include Lutron dimmers, custom window treatments, energy efficient LEDs and Smart home upgrades. Attached 2 car garage. Steps to CTA, Mariano's, and Chicago Ave, and Superior Park. Take a 3D Tour, CLICK on the 3D BUTTON, & Walk Around. Watch a Custom Drone Video Tour, Click on Video Button!
Property Specifics
| Single Family | |
| — | |
| — | |
| 2014 | |
| — | |
| — | |
| No | |
| 0.06 |
| Cook | |
| — | |
| 0 / Not Applicable | |
| — | |
| — | |
| — | |
| 11712431 | |
| 17071070140000 |
Nearby Schools
| NAME: | DISTRICT: | DISTANCE: | |
|---|---|---|---|
|
Grade School
Talcott Elementary School |
299 | — | |
|
Middle School
Talcott Elementary School |
299 | Not in DB | |
|
High School
Wells Community Academy Senior H |
299 | Not in DB | |
Property History
| DATE: | EVENT: | PRICE: | SOURCE: |
|---|---|---|---|
| 28 Sep, 2007 | Sold | $272,500 | MRED MLS |
| 20 Aug, 2007 | Under contract | $289,900 | MRED MLS |
| 18 Aug, 2007 | Listed for sale | $289,900 | MRED MLS |
| 12 Jul, 2012 | Sold | $197,500 | MRED MLS |
| 5 Jul, 2012 | Under contract | $219,900 | MRED MLS |
| — | Last price change | $249,900 | MRED MLS |
| 16 May, 2012 | Listed for sale | $249,900 | MRED MLS |
| 10 Oct, 2014 | Sold | $838,000 | MRED MLS |
| 11 Aug, 2014 | Under contract | $839,000 | MRED MLS |
| 1 Aug, 2014 | Listed for sale | $839,000 | MRED MLS |
| 18 Apr, 2023 | Sold | $1,175,000 | MRED MLS |
| 5 Mar, 2023 | Under contract | $1,199,999 | MRED MLS |
| 3 Feb, 2023 | Listed for sale | $1,199,999 | MRED MLS |
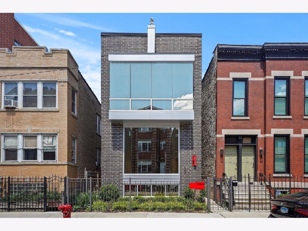
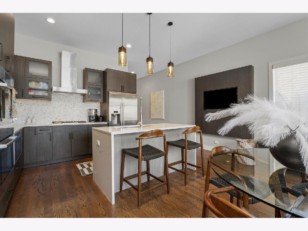
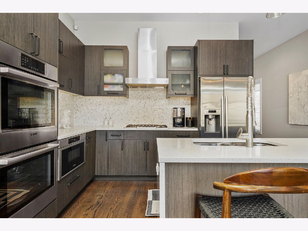
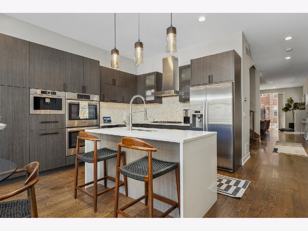
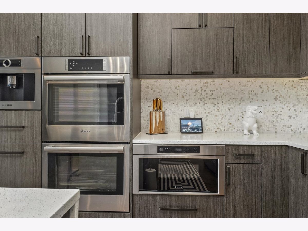
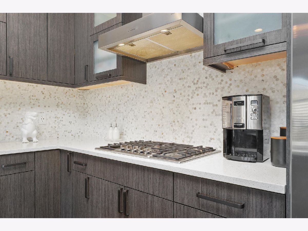
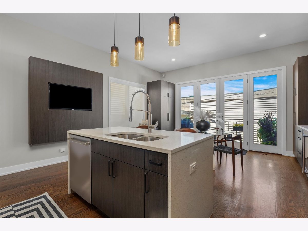
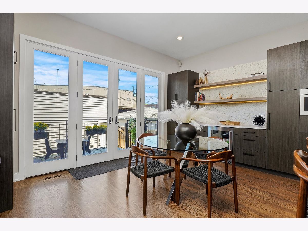
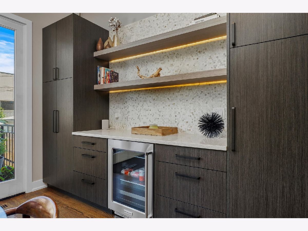
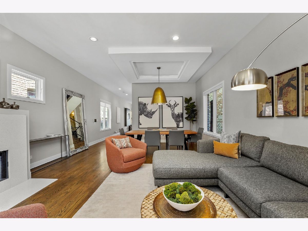
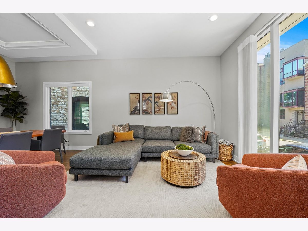
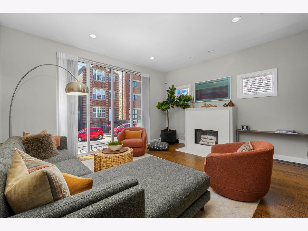
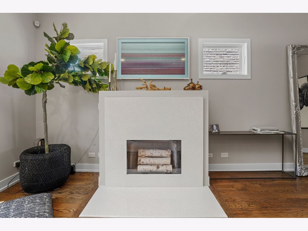
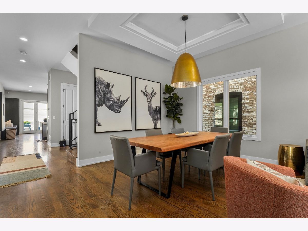
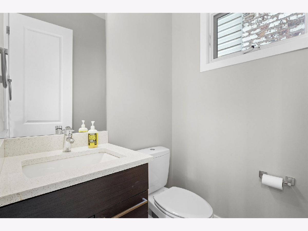
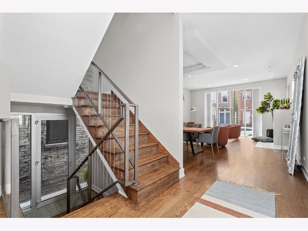
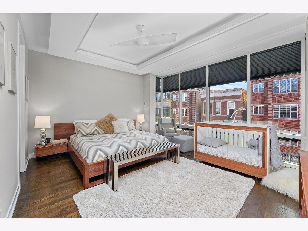
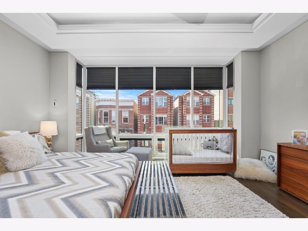
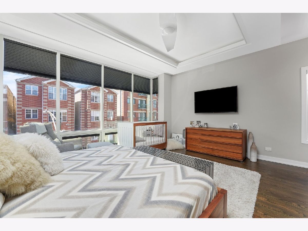
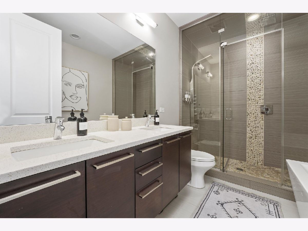
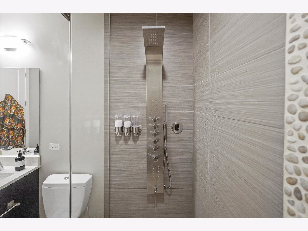
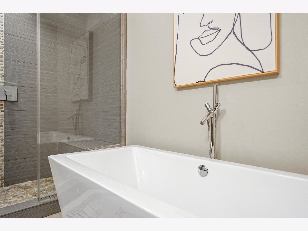
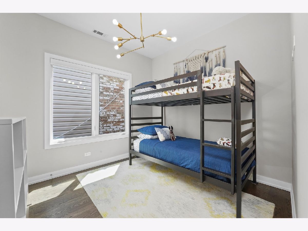
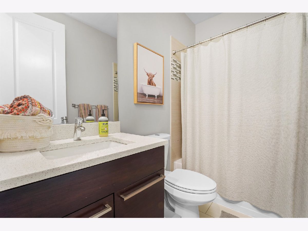
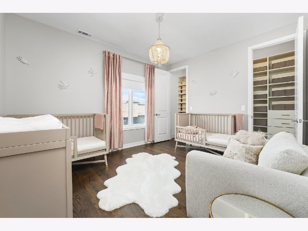
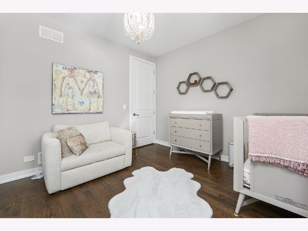
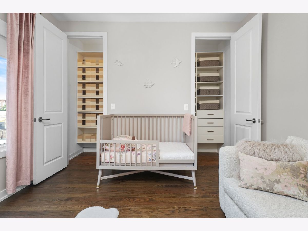
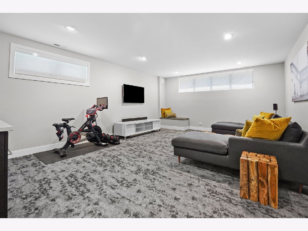
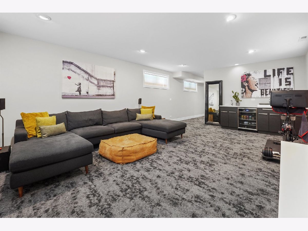
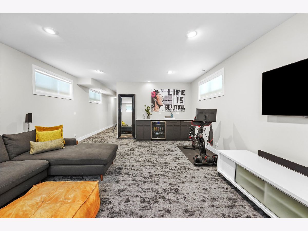
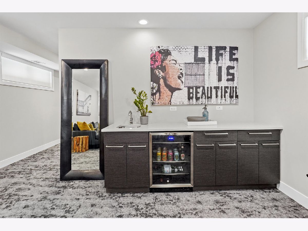
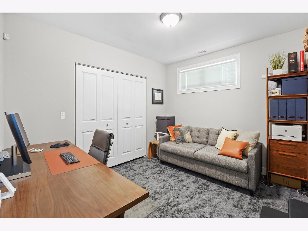
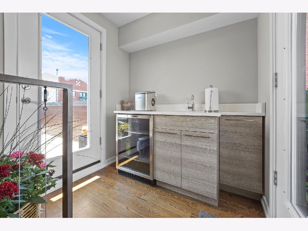
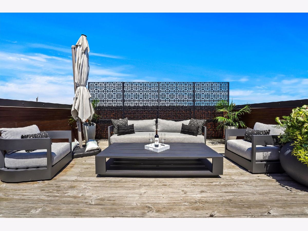
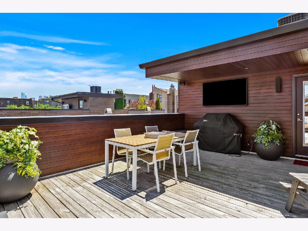
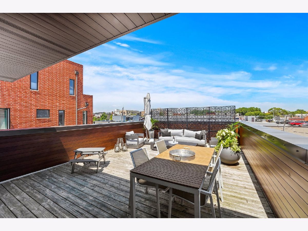
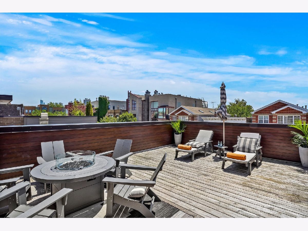
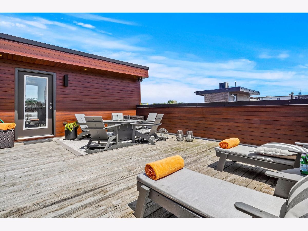
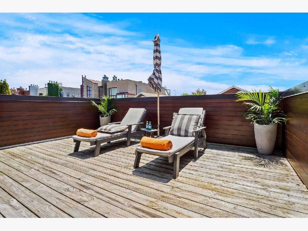
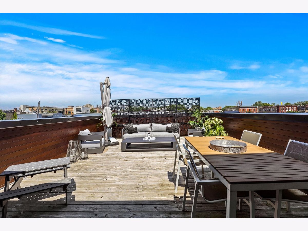
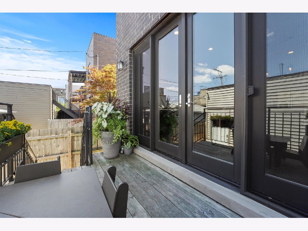
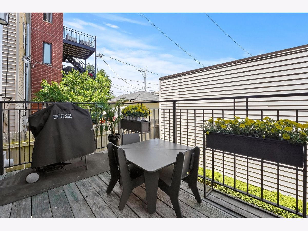
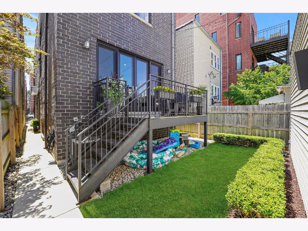
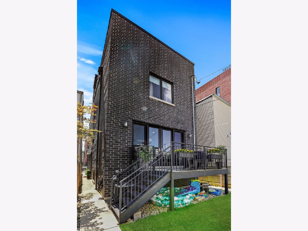
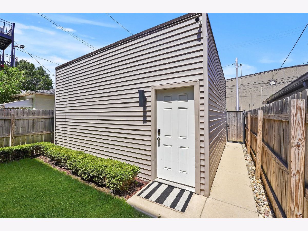
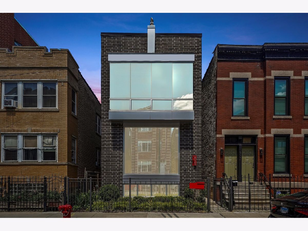
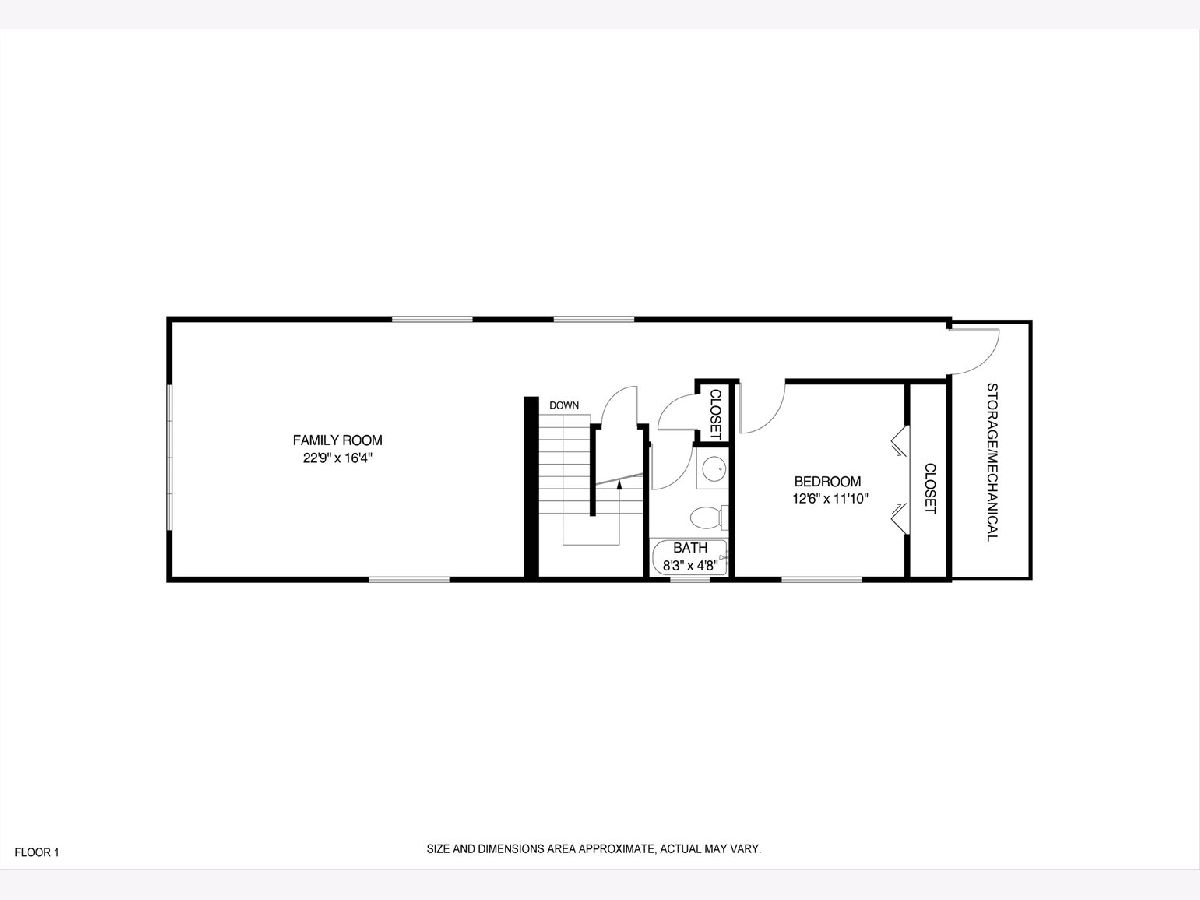
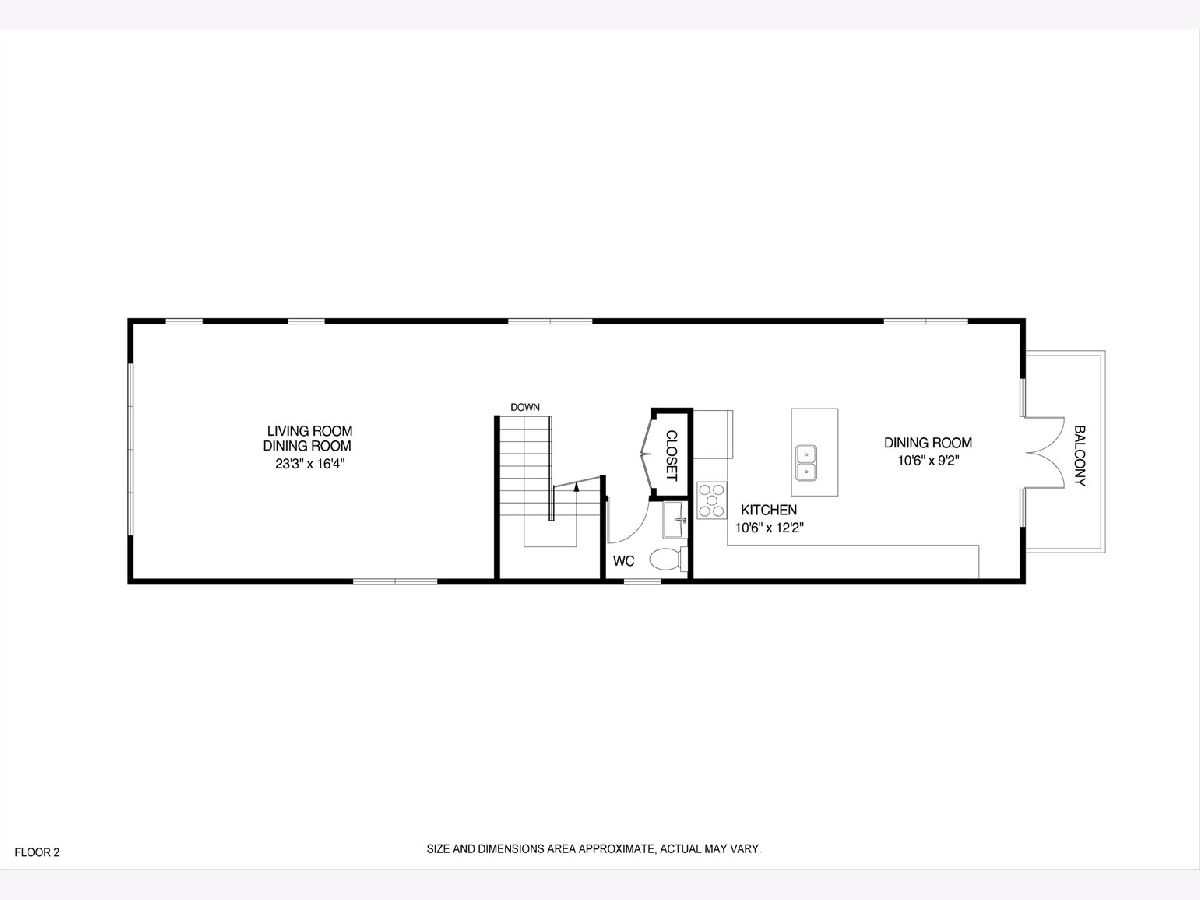
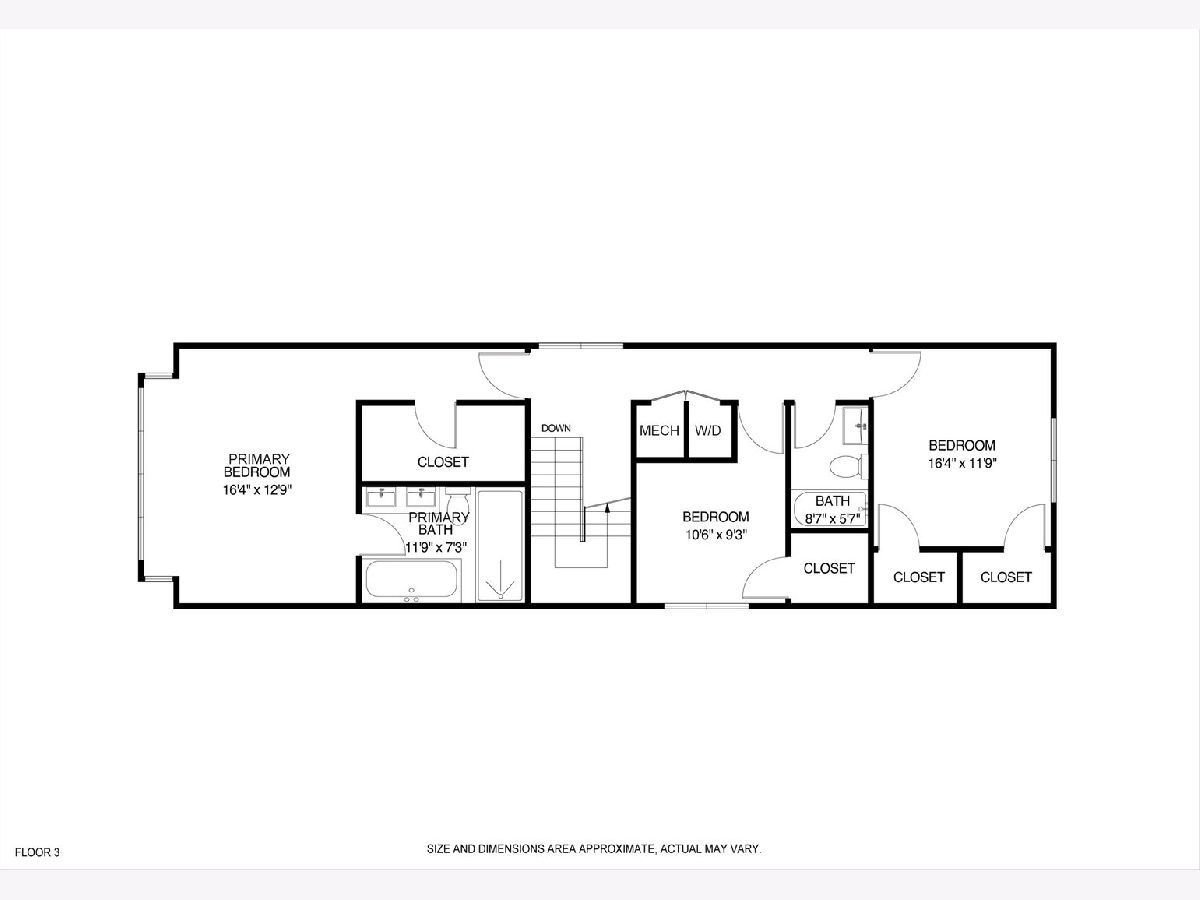
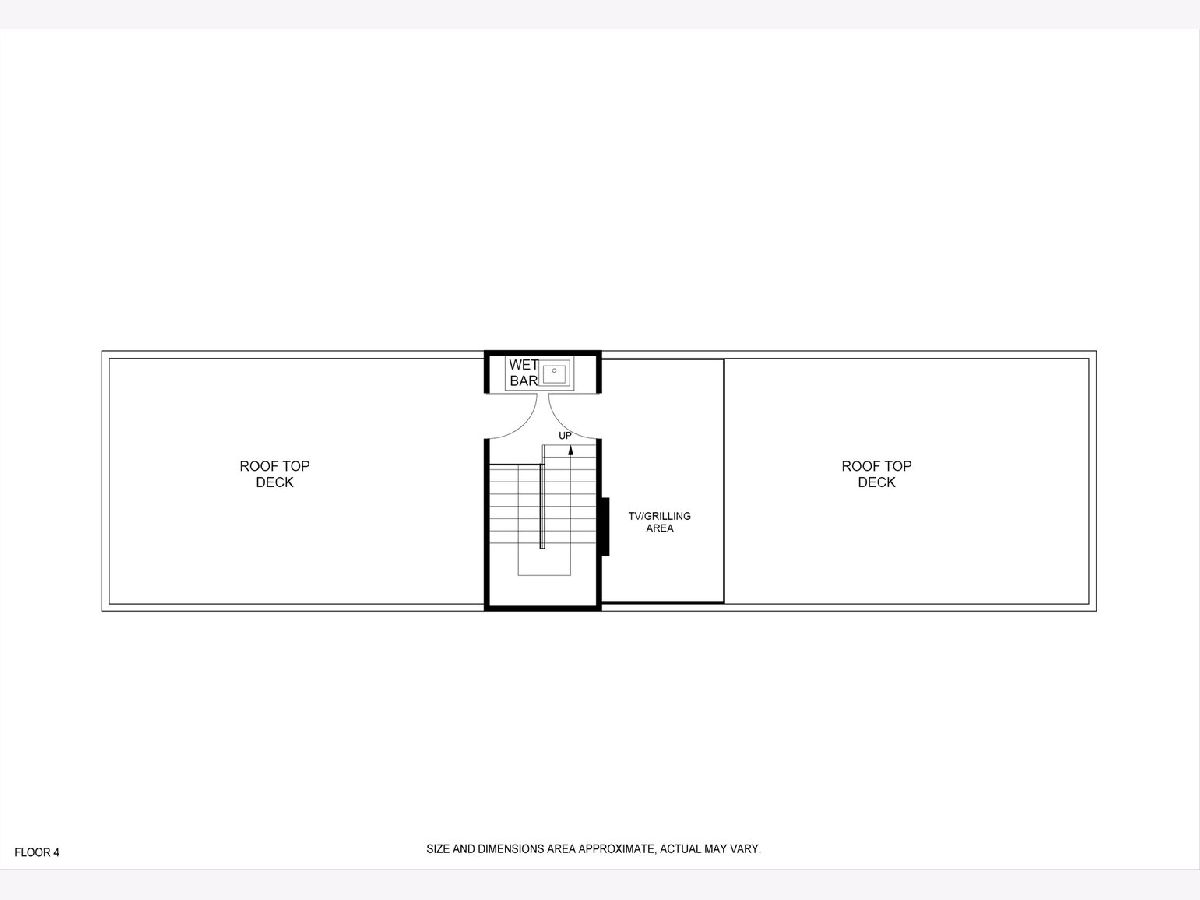
Room Specifics
Total Bedrooms: 4
Bedrooms Above Ground: 3
Bedrooms Below Ground: 1
Dimensions: —
Floor Type: —
Dimensions: —
Floor Type: —
Dimensions: —
Floor Type: —
Full Bathrooms: 4
Bathroom Amenities: Separate Shower,Steam Shower,Double Sink,Garden Tub,Full Body Spray Shower
Bathroom in Basement: 1
Rooms: —
Basement Description: Finished
Other Specifics
| 2 | |
| — | |
| — | |
| — | |
| — | |
| 24X100 | |
| — | |
| — | |
| — | |
| — | |
| Not in DB | |
| — | |
| — | |
| — | |
| — |
Tax History
| Year | Property Taxes |
|---|---|
| 2007 | $5,511 |
| 2012 | $6,837 |
| 2014 | $5,600 |
| 2023 | $20,445 |
Contact Agent
Nearby Similar Homes
Nearby Sold Comparables
Contact Agent
Listing Provided By
Americorp, Ltd


