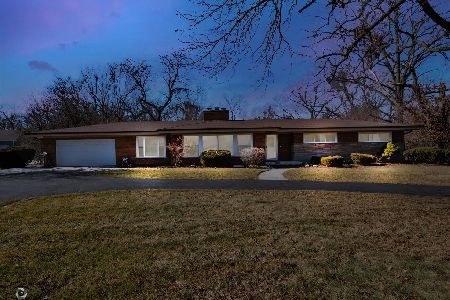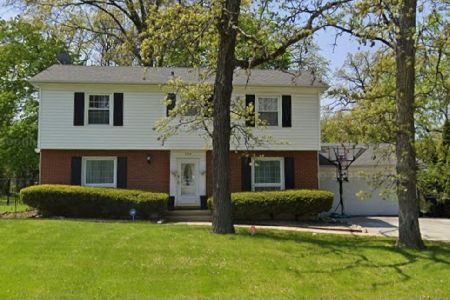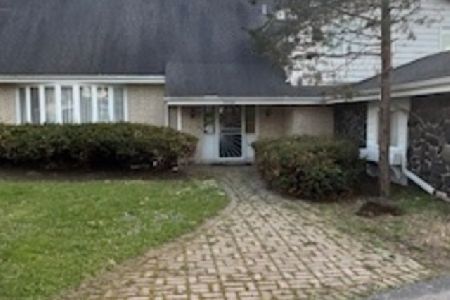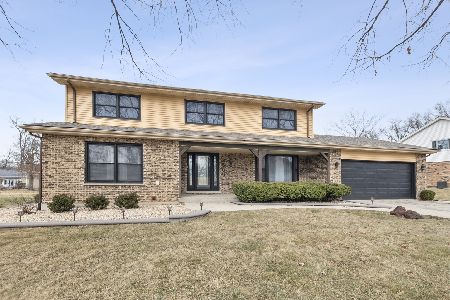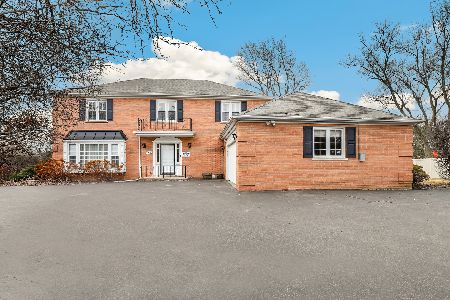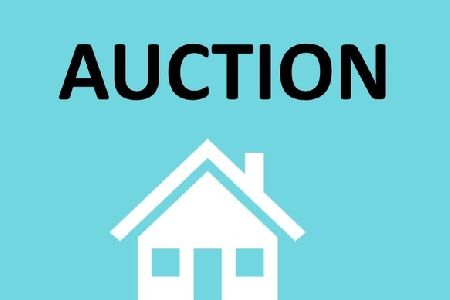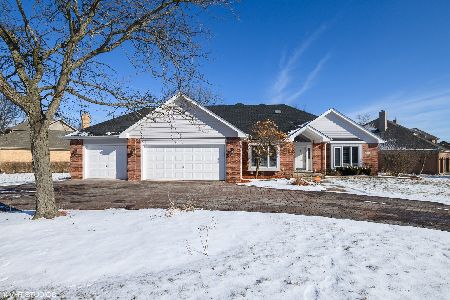20222 St Andrews Drive, Olympia Fields, Illinois 60461
$339,000
|
Sold
|
|
| Status: | Closed |
| Sqft: | 3,400 |
| Cost/Sqft: | $106 |
| Beds: | 5 |
| Baths: | 3 |
| Year Built: | 1989 |
| Property Taxes: | $12,254 |
| Days On Market: | 2569 |
| Lot Size: | 0,35 |
Description
Magnificent Immaculate 2 Story Brick Home Located next to the Prestigious Olympia Fields Country Club in "The Greens" Subdivision. This Must See Home is an Outstanding Value just outside of Chicago in Beautiful Olympia Fields! Sitting on over a 1/2 Acre in a private setting. This Home Features 5 Bedrooms including a 1st floor Bedroom, Finished Basement,Huge Loft /Office space,and a Magnificent Florida Room will bring Sunshine and Joy into your Home all year round! New Roof in 2016 & Skylights,Whole House Fan, ADT Security System, Updated High End Stainless Kitchen Appliances, Custom Shades & Drapes, 2 Fireplaces, Large Outdoor Deck. Great Chef's Kitchen with custom pantry, built in hutch and spacious dining area! The Master Bedroom w/ in-suite whilrpool bath/ shower and 2 walk-in closets!...But wait there's more including updated HVAC systems & Sprinkler System...come and see this meticulous Home now and fall in love with this well cared home..you won't be disappointed!
Property Specifics
| Single Family | |
| — | |
| Traditional | |
| 1989 | |
| Full | |
| — | |
| No | |
| 0.35 |
| Cook | |
| The Greens | |
| 300 / Annual | |
| Other | |
| Lake Michigan | |
| Public Sewer | |
| 10264295 | |
| 31132050220000 |
Property History
| DATE: | EVENT: | PRICE: | SOURCE: |
|---|---|---|---|
| 22 Apr, 2019 | Sold | $339,000 | MRED MLS |
| 8 Mar, 2019 | Under contract | $359,900 | MRED MLS |
| 18 Feb, 2019 | Listed for sale | $359,900 | MRED MLS |
Room Specifics
Total Bedrooms: 5
Bedrooms Above Ground: 5
Bedrooms Below Ground: 0
Dimensions: —
Floor Type: Carpet
Dimensions: —
Floor Type: Carpet
Dimensions: —
Floor Type: Carpet
Dimensions: —
Floor Type: —
Full Bathrooms: 3
Bathroom Amenities: Whirlpool,Separate Shower,Double Sink
Bathroom in Basement: 0
Rooms: Bedroom 5,Loft,Sun Room,Media Room,Office,Walk In Closet,Deck,Storage
Basement Description: Partially Finished
Other Specifics
| 3 | |
| Concrete Perimeter | |
| Asphalt | |
| Balcony, Deck, Porch Screened | |
| Landscaped,Wooded | |
| 100 X 150 | |
| Pull Down Stair | |
| Full | |
| Vaulted/Cathedral Ceilings, Skylight(s), Bar-Wet, Hardwood Floors, First Floor Bedroom, First Floor Laundry | |
| Double Oven, Range, Microwave, Dishwasher, Refrigerator, Washer, Dryer, Disposal | |
| Not in DB | |
| Sidewalks, Street Lights, Street Paved | |
| — | |
| — | |
| Wood Burning, Electric |
Tax History
| Year | Property Taxes |
|---|---|
| 2019 | $12,254 |
Contact Agent
Nearby Similar Homes
Nearby Sold Comparables
Contact Agent
Listing Provided By
Compass

