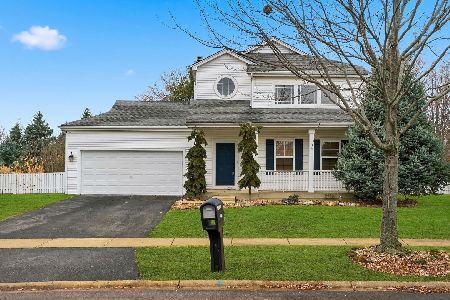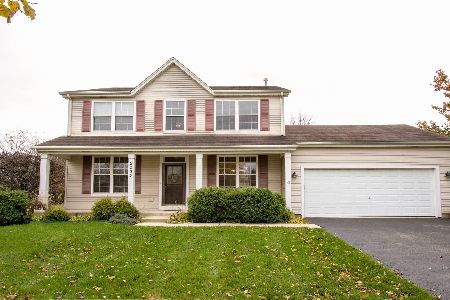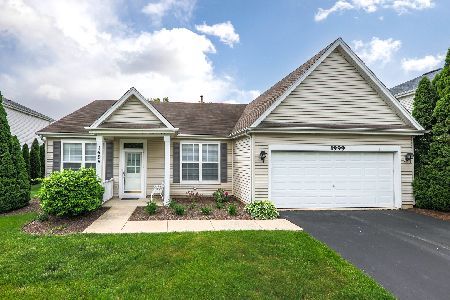2023 Fescue Drive, Aurora, Illinois 60504
$221,000
|
Sold
|
|
| Status: | Closed |
| Sqft: | 1,543 |
| Cost/Sqft: | $146 |
| Beds: | 3 |
| Baths: | 2 |
| Year Built: | 2002 |
| Property Taxes: | $5,337 |
| Days On Market: | 2686 |
| Lot Size: | 0,19 |
Description
ONE LEVEL LIVING AT IT'S BEST/NO STAIRS!! Be greeted by the welcoming front porch and step into the soaring 2-story LR & DR! Tons of windows and light abound, beautiful new wide plank wood laminate flooring throughout the main living spaces. Open Eat-in kitchen design featuring BRAND NEW stainless steel appliances & adjacent Family Room. Soaring ceilings in FR plus cozy ceramic/gas logged fireplace. 3 generous sized bedrooms including Master suite with WIC & full ensuite bath! **New Furnace, Central Air HWH, & Washer/Dryer** Step out onto the huge paver patio via the newly glassed SGD, and manual awning for shady afternoons! Generous 3rd Bedroom/DEN option. Just a few houses from walking trails and park access. Minutes to highway, train station, schools, parks, walking trails and Rt. 59 shopping/dining/entertainment corridor. "SPECIAL FINANCING INCENTIVES AVAILABLE by SIRVA Mortgage for this Property." PRICED TO SELL!!
Property Specifics
| Single Family | |
| — | |
| Ranch | |
| 2002 | |
| None | |
| — | |
| No | |
| 0.19 |
| Kane | |
| Natures Pointe | |
| 205 / Annual | |
| Other | |
| Public | |
| Public Sewer | |
| 10083614 | |
| 1525428009 |
Nearby Schools
| NAME: | DISTRICT: | DISTANCE: | |
|---|---|---|---|
|
Grade School
Olney C Allen Elementary School |
131 | — | |
|
Middle School
Henry W Cowherd Middle School |
131 | Not in DB | |
|
High School
East High School |
131 | Not in DB | |
Property History
| DATE: | EVENT: | PRICE: | SOURCE: |
|---|---|---|---|
| 11 May, 2018 | Sold | $215,000 | MRED MLS |
| 9 Apr, 2018 | Under contract | $214,900 | MRED MLS |
| 6 Apr, 2018 | Listed for sale | $214,900 | MRED MLS |
| 2 Nov, 2018 | Sold | $221,000 | MRED MLS |
| 18 Sep, 2018 | Under contract | $225,000 | MRED MLS |
| 14 Sep, 2018 | Listed for sale | $225,000 | MRED MLS |
Room Specifics
Total Bedrooms: 3
Bedrooms Above Ground: 3
Bedrooms Below Ground: 0
Dimensions: —
Floor Type: Carpet
Dimensions: —
Floor Type: Carpet
Full Bathrooms: 2
Bathroom Amenities: —
Bathroom in Basement: 0
Rooms: No additional rooms
Basement Description: None
Other Specifics
| 2 | |
| Concrete Perimeter | |
| Asphalt | |
| Porch, Brick Paver Patio | |
| — | |
| 72X118X66X118 | |
| — | |
| Full | |
| Vaulted/Cathedral Ceilings, Wood Laminate Floors | |
| Range, Microwave, Dishwasher, Refrigerator, Washer, Dryer, Disposal | |
| Not in DB | |
| Sidewalks, Street Lights, Street Paved | |
| — | |
| — | |
| Gas Log, Gas Starter |
Tax History
| Year | Property Taxes |
|---|---|
| 2018 | $5,374 |
| 2018 | $5,337 |
Contact Agent
Nearby Similar Homes
Nearby Sold Comparables
Contact Agent
Listing Provided By
Coldwell Banker Residential











