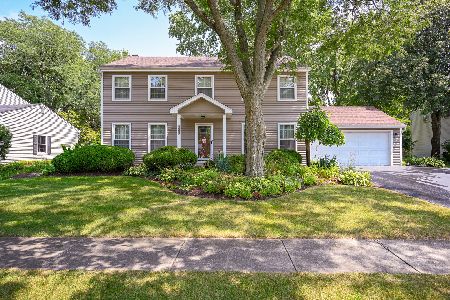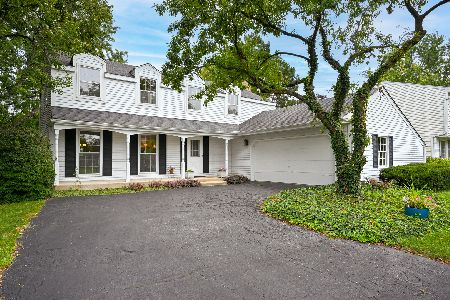2023 Greensboro Drive, Wheaton, Illinois 60189
$475,000
|
Sold
|
|
| Status: | Closed |
| Sqft: | 2,130 |
| Cost/Sqft: | $223 |
| Beds: | 4 |
| Baths: | 3 |
| Year Built: | 1983 |
| Property Taxes: | $10,245 |
| Days On Market: | 1540 |
| Lot Size: | 0,24 |
Description
This classic colonial home features 4 bedrooms and 2.5 bathrooms and is tucked on a quiet interior street within the desirable Stonehedge neighborhood. The first floor features hardwood floors and beautiful, solid-cherry doors throughout. The formal living and dining rooms each have custom plantation shutters. The kitchen boasts granite countertops, stainless-steel appliances, cherry cabinets, an island, and ample space for a table in the eat-in area. The family room has custom built-in cabinets that flank the cozy gas-log fireplace. The first floor is rounded out with a laundry/mudroom that connects to the 2-car attached garage. Upstairs, there are 4 nicely appointed bedrooms. The primary bedroom features a large, walk-in-closet and a private bathroom with a shower. Downstairs, the finished basement provides lots of additional space for entertaining, as well as, ample storage space. The spacious backyard features a brick paver patio and plenty of space to play. This home is conveniently located near shopping, parks, walking/running trails, golf courses and offers nearby highway access. *Furnace, A/C, water heater, sump pump, and windows have all been replaced within the last 10 years.*
Property Specifics
| Single Family | |
| — | |
| Colonial | |
| 1983 | |
| Full | |
| — | |
| No | |
| 0.24 |
| Du Page | |
| Stonehedge | |
| — / Not Applicable | |
| None | |
| Lake Michigan | |
| Public Sewer | |
| 11255549 | |
| 0529409003 |
Nearby Schools
| NAME: | DISTRICT: | DISTANCE: | |
|---|---|---|---|
|
Grade School
Whittier Elementary School |
200 | — | |
|
Middle School
Edison Middle School |
200 | Not in DB | |
|
High School
Wheaton Warrenville South H S |
200 | Not in DB | |
Property History
| DATE: | EVENT: | PRICE: | SOURCE: |
|---|---|---|---|
| 17 Dec, 2021 | Sold | $475,000 | MRED MLS |
| 16 Nov, 2021 | Under contract | $474,900 | MRED MLS |
| 12 Nov, 2021 | Listed for sale | $474,900 | MRED MLS |
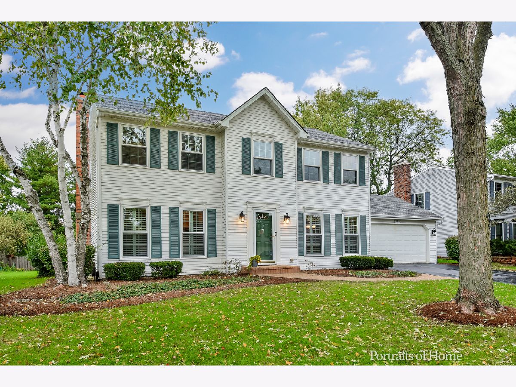
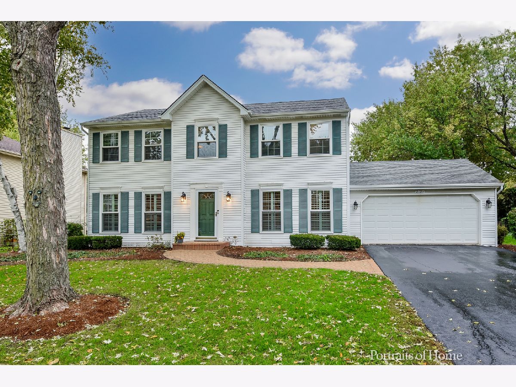
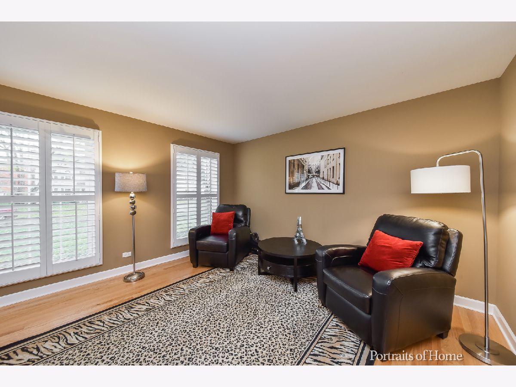
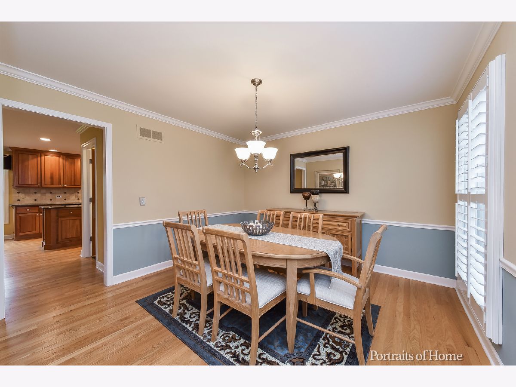
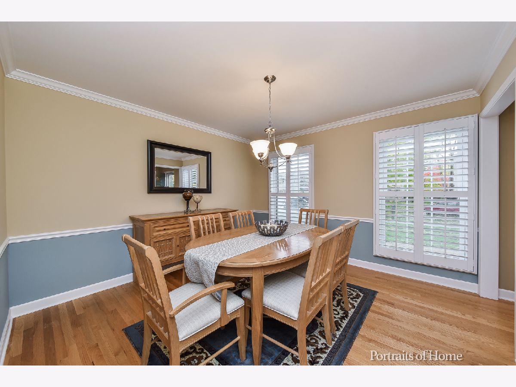
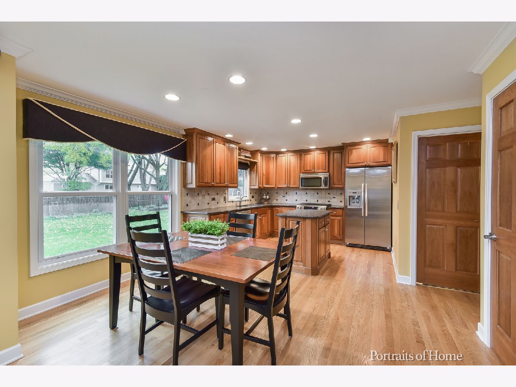
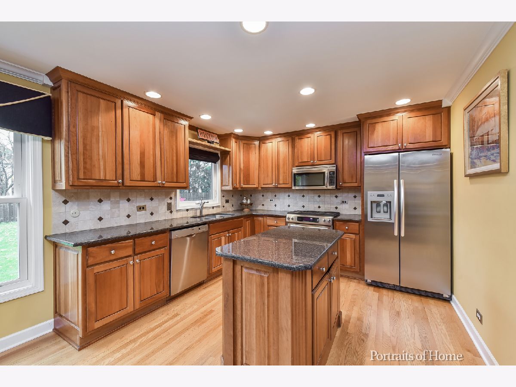
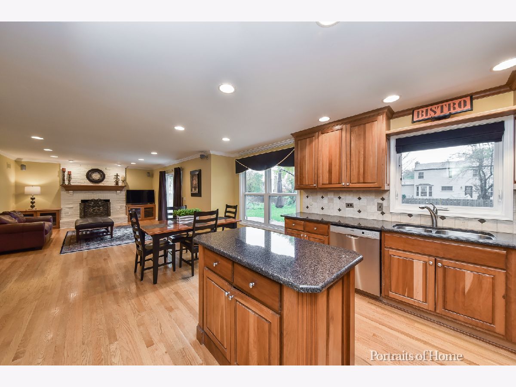
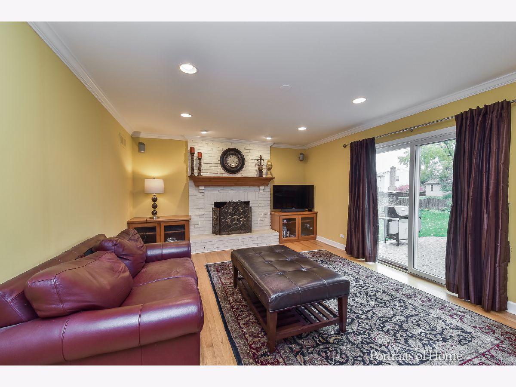
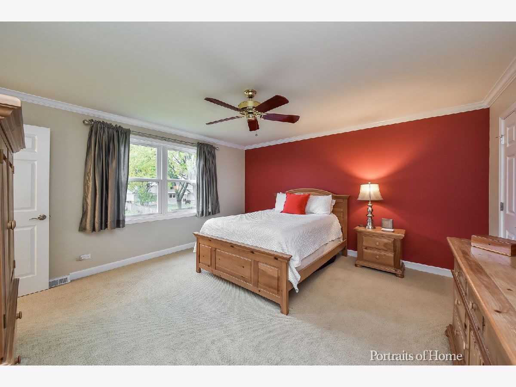
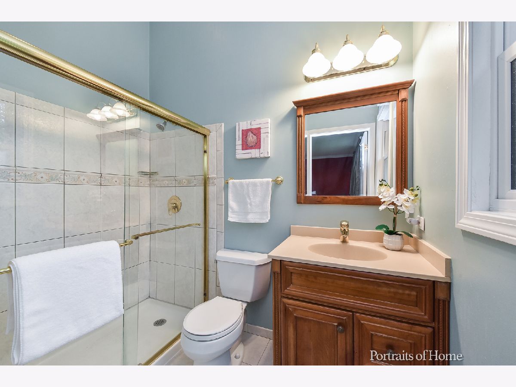
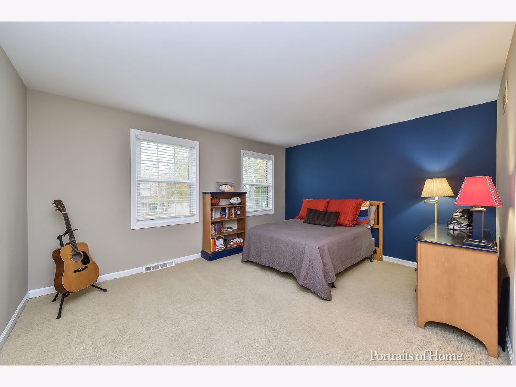
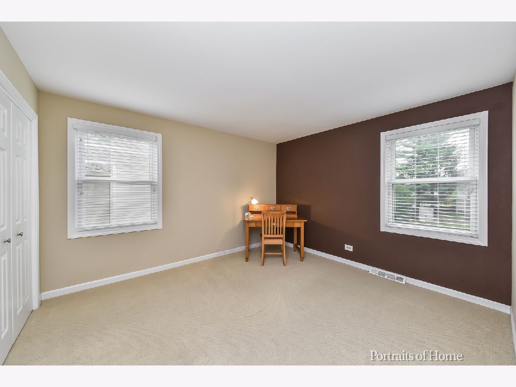
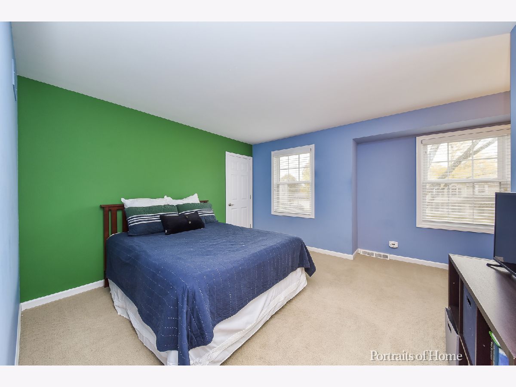
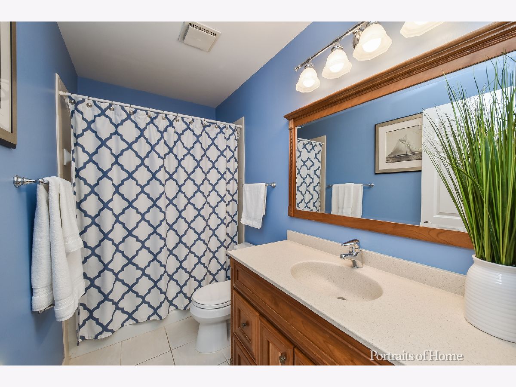
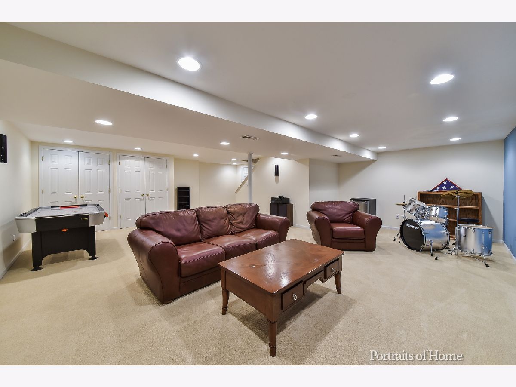
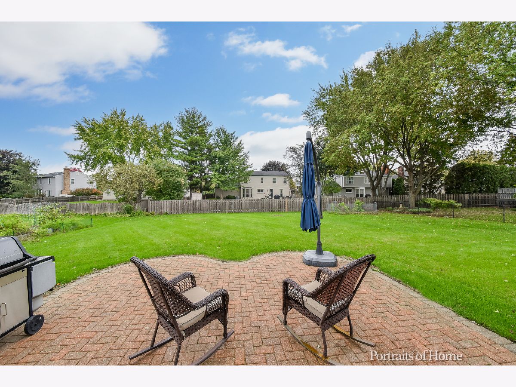
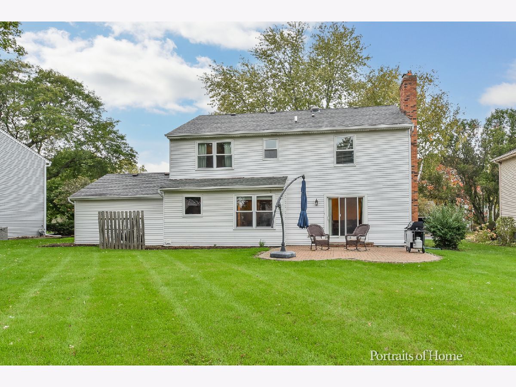
Room Specifics
Total Bedrooms: 4
Bedrooms Above Ground: 4
Bedrooms Below Ground: 0
Dimensions: —
Floor Type: Carpet
Dimensions: —
Floor Type: Carpet
Dimensions: —
Floor Type: Carpet
Full Bathrooms: 3
Bathroom Amenities: —
Bathroom in Basement: 0
Rooms: Recreation Room
Basement Description: Partially Finished
Other Specifics
| 2 | |
| Concrete Perimeter | |
| Asphalt | |
| Patio, Brick Paver Patio | |
| — | |
| 80X130 | |
| — | |
| Full | |
| Hardwood Floors, First Floor Laundry, Walk-In Closet(s), Granite Counters, Separate Dining Room, Some Wall-To-Wall Cp | |
| Range, Microwave, Dishwasher, Refrigerator, Washer, Dryer, Disposal, Stainless Steel Appliance(s), Gas Cooktop | |
| Not in DB | |
| — | |
| — | |
| — | |
| Gas Log |
Tax History
| Year | Property Taxes |
|---|---|
| 2021 | $10,245 |
Contact Agent
Nearby Sold Comparables
Contact Agent
Listing Provided By
Berkshire Hathaway HomeServices Chicago



