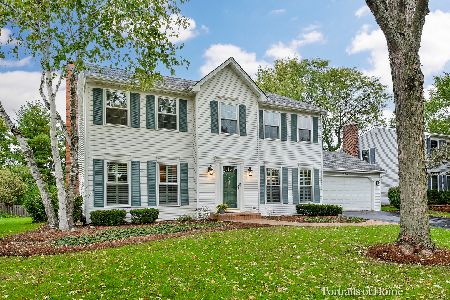2011 Greensboro Drive, Wheaton, Illinois 60189
$462,500
|
Sold
|
|
| Status: | Closed |
| Sqft: | 2,300 |
| Cost/Sqft: | $204 |
| Beds: | 4 |
| Baths: | 4 |
| Year Built: | 1980 |
| Property Taxes: | $10,552 |
| Days On Market: | 2389 |
| Lot Size: | 0,26 |
Description
Stunning Stonehedge Home with 4 beds, 2 full and 2 half baths with finished basement on a large lot. Home boasts natural hard wood floors (recently added upstairs), neutral 42 in. cabinets with granite countertops and backsplash, double oven, and wine rack in large kitchen island open to a spacious family room with sliding glass doors leading to patio. Huge walk-in closets in 3 of the 4 bedrooms and skylight in master bath are just a couple of special "extras" buyers will appreciate. Large basement, complete with half bath, and gas fireplace make this space a perfect, additional "hang out" space for family and friends to enjoy! This is your chance to own a move in ready home into highly sought after Stonehedge neighborhood!
Property Specifics
| Single Family | |
| — | |
| Colonial | |
| 1980 | |
| Full | |
| — | |
| No | |
| 0.26 |
| Du Page | |
| Stonehedge | |
| 0 / Not Applicable | |
| None | |
| Lake Michigan | |
| Public Sewer | |
| 10453997 | |
| 0529409001 |
Nearby Schools
| NAME: | DISTRICT: | DISTANCE: | |
|---|---|---|---|
|
Grade School
Whittier Elementary School |
200 | — | |
|
Middle School
Edison Middle School |
200 | Not in DB | |
|
High School
Wheaton Warrenville South H S |
200 | Not in DB | |
Property History
| DATE: | EVENT: | PRICE: | SOURCE: |
|---|---|---|---|
| 17 Jun, 2011 | Sold | $445,000 | MRED MLS |
| 14 May, 2011 | Under contract | $479,900 | MRED MLS |
| — | Last price change | $489,900 | MRED MLS |
| 29 Apr, 2011 | Listed for sale | $489,900 | MRED MLS |
| 16 Aug, 2019 | Sold | $462,500 | MRED MLS |
| 17 Jul, 2019 | Under contract | $469,900 | MRED MLS |
| 17 Jul, 2019 | Listed for sale | $469,900 | MRED MLS |
Room Specifics
Total Bedrooms: 4
Bedrooms Above Ground: 4
Bedrooms Below Ground: 0
Dimensions: —
Floor Type: Carpet
Dimensions: —
Floor Type: Carpet
Dimensions: —
Floor Type: Carpet
Full Bathrooms: 4
Bathroom Amenities: Double Sink
Bathroom in Basement: 1
Rooms: No additional rooms
Basement Description: Finished
Other Specifics
| 2.5 | |
| Concrete Perimeter | |
| — | |
| Patio, Porch | |
| Fenced Yard | |
| 80 X 150 | |
| Full,Unfinished | |
| Full | |
| Skylight(s), Bar-Dry, Hardwood Floors, First Floor Laundry, Walk-In Closet(s) | |
| Double Oven, Microwave, Dishwasher, Refrigerator, Washer, Dryer, Disposal, Wine Refrigerator | |
| Not in DB | |
| Sidewalks, Street Lights, Street Paved | |
| — | |
| — | |
| Wood Burning, Gas Log, Gas Starter |
Tax History
| Year | Property Taxes |
|---|---|
| 2011 | $8,300 |
| 2019 | $10,552 |
Contact Agent
Nearby Sold Comparables
Contact Agent
Listing Provided By
Baird & Warner





