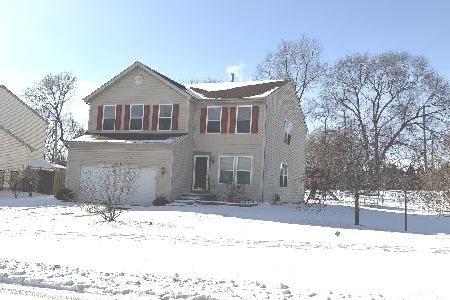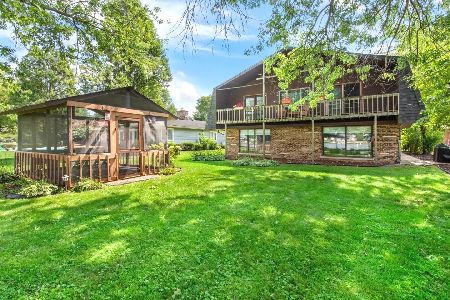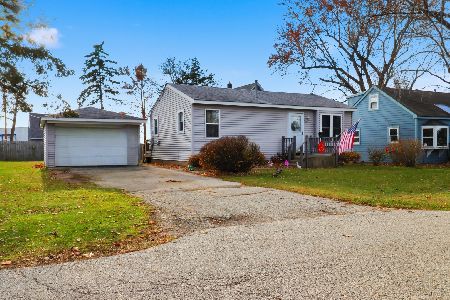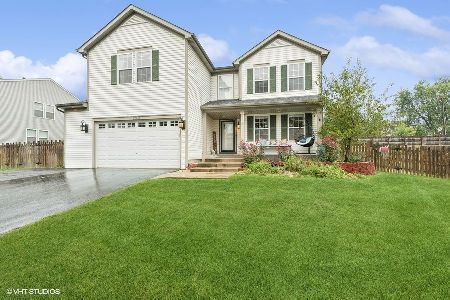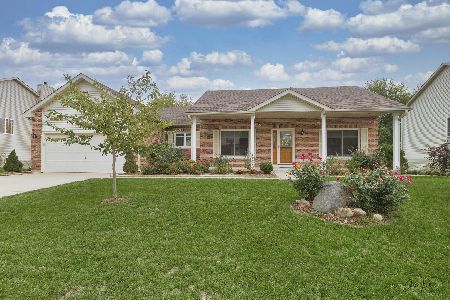2023 Kennedy Drive, Mchenry, Illinois 60050
$265,000
|
Sold
|
|
| Status: | Closed |
| Sqft: | 3,603 |
| Cost/Sqft: | $74 |
| Beds: | 4 |
| Baths: | 3 |
| Year Built: | 2004 |
| Property Taxes: | $8,104 |
| Days On Market: | 5895 |
| Lot Size: | 0,00 |
Description
TAXES REDUCED TO APPROX $6,200-$6,400! Awesome 3600 sq ft home is better than new! BRAND NEW: carpet, ceramic tile, and paint throughout, plus breathtaking kitchen: chocolate glazed cherry cabinets w/ beautiful granite countertops! At only 5 years old, this home stands above the competition and is truly in move in condition. HUGE MASTER SUITE, 2nd story loft, 3 car garage! IN TOWN location close to everything
Property Specifics
| Single Family | |
| — | |
| — | |
| 2004 | |
| Full | |
| — | |
| No | |
| 0 |
| Mc Henry | |
| Riverside Hollow | |
| 100 / Annual | |
| Other | |
| Public | |
| Public Sewer, Sewer-Storm | |
| 07394930 | |
| 0925101010 |
Nearby Schools
| NAME: | DISTRICT: | DISTANCE: | |
|---|---|---|---|
|
Grade School
Hilltop Elementary School |
15 | — | |
|
Middle School
Mchenry Middle School |
15 | Not in DB | |
|
High School
Mchenry High School-east Campus |
156 | Not in DB | |
Property History
| DATE: | EVENT: | PRICE: | SOURCE: |
|---|---|---|---|
| 17 Sep, 2009 | Sold | $167,500 | MRED MLS |
| 15 Aug, 2009 | Under contract | $164,900 | MRED MLS |
| — | Last price change | $194,900 | MRED MLS |
| 5 Aug, 2009 | Listed for sale | $194,900 | MRED MLS |
| 29 Apr, 2010 | Sold | $265,000 | MRED MLS |
| 18 Mar, 2010 | Under contract | $267,000 | MRED MLS |
| — | Last price change | $269,900 | MRED MLS |
| 8 Dec, 2009 | Listed for sale | $269,900 | MRED MLS |
| 2 Mar, 2015 | Sold | $219,000 | MRED MLS |
| 29 Dec, 2014 | Under contract | $225,000 | MRED MLS |
| — | Last price change | $235,000 | MRED MLS |
| 30 Oct, 2014 | Listed for sale | $250,000 | MRED MLS |
Room Specifics
Total Bedrooms: 4
Bedrooms Above Ground: 4
Bedrooms Below Ground: 0
Dimensions: —
Floor Type: Carpet
Dimensions: —
Floor Type: Carpet
Dimensions: —
Floor Type: Carpet
Full Bathrooms: 3
Bathroom Amenities: Whirlpool,Separate Shower,Double Sink
Bathroom in Basement: 0
Rooms: Den,Eating Area,Loft,Other Room
Basement Description: Unfinished
Other Specifics
| 3 | |
| Concrete Perimeter | |
| Asphalt | |
| — | |
| Cul-De-Sac | |
| 53X125X178X190 | |
| Unfinished | |
| Full | |
| First Floor Bedroom | |
| Range, Microwave, Dishwasher, Refrigerator, Disposal | |
| Not in DB | |
| Sidewalks, Street Lights, Street Paved | |
| — | |
| — | |
| — |
Tax History
| Year | Property Taxes |
|---|---|
| 2009 | $8,104 |
| 2015 | $8,020 |
Contact Agent
Nearby Similar Homes
Nearby Sold Comparables
Contact Agent
Listing Provided By
Northwest Suburban Real Estate


