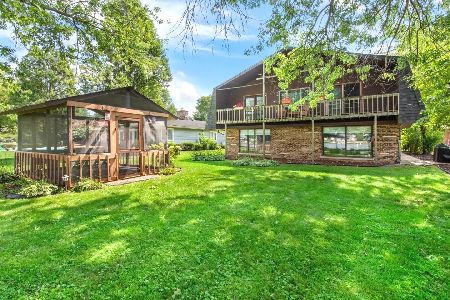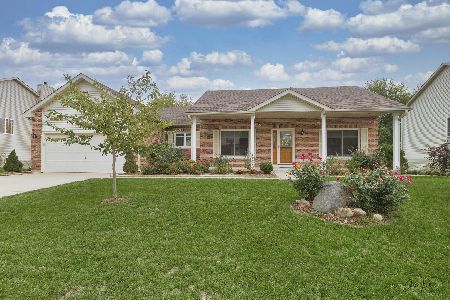1715 Redwood Lane, Mchenry, Illinois 60051
$366,000
|
Sold
|
|
| Status: | Closed |
| Sqft: | 3,364 |
| Cost/Sqft: | $108 |
| Beds: | 4 |
| Baths: | 3 |
| Year Built: | 2000 |
| Property Taxes: | $7,452 |
| Days On Market: | 1082 |
| Lot Size: | 0,36 |
Description
No need to wait and build when you can move right into this well-cared for ranch home in the heart of McHenry. From pulling up, the curb appeal to the house is very inviting. The two-car garage and covered front porch make you feel at home. Upon entering the home, the foyer opens up to the spacious living room with a separate formal dining room. This split bedroom design is great with two good size bedrooms and a full bath on the right. The Kitchen with granite counters and black stainless stain appliances can be entered from the formal dining room or is open to the eat in area and living room. The Primary Bedroom Suite is on the opposite side of the house with the utility room on the main floor and the garage entrance. Downstairs can be a related living arrangement with a huge bedroom, full bathroom, extra kitchen, workshop, and family room with it being a walk out to the backyard patio. So much to offer. List of extra's and age of items under documents. Buyers who finance with Mortgage Capital Group (our preferred lender) are eligible for a discounted interest rate (up to .25% of Mortgage Capital Group's standard rates. Call Eric Schroeder, and get your pre-approval to be a homeowner by Spring.
Property Specifics
| Single Family | |
| — | |
| — | |
| 2000 | |
| — | |
| RANCH | |
| No | |
| 0.36 |
| Mc Henry | |
| — | |
| 0 / Not Applicable | |
| — | |
| — | |
| — | |
| 11709877 | |
| 0926233005 |
Property History
| DATE: | EVENT: | PRICE: | SOURCE: |
|---|---|---|---|
| 7 Dec, 2021 | Sold | $319,900 | MRED MLS |
| 23 Oct, 2021 | Under contract | $319,900 | MRED MLS |
| 16 Oct, 2021 | Listed for sale | $319,900 | MRED MLS |
| 3 Apr, 2023 | Sold | $366,000 | MRED MLS |
| 9 Feb, 2023 | Under contract | $364,900 | MRED MLS |
| 30 Jan, 2023 | Listed for sale | $364,900 | MRED MLS |
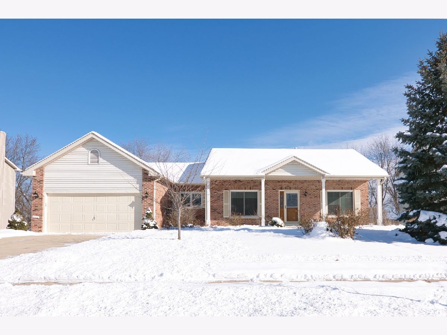
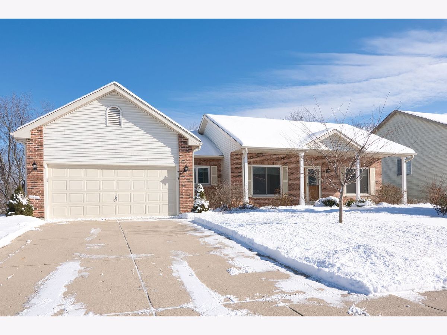
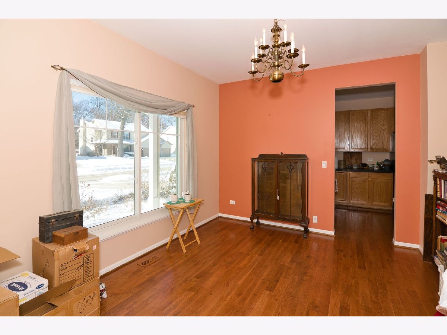
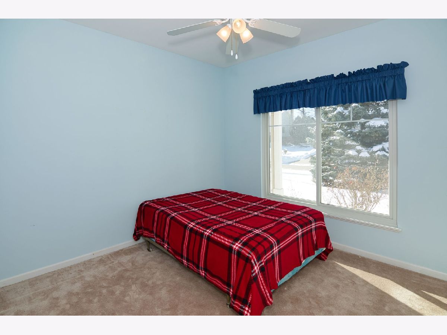
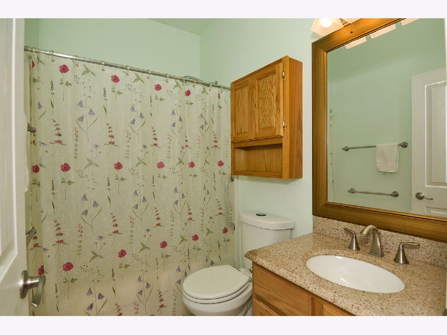
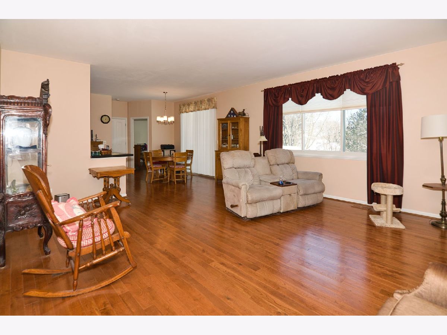
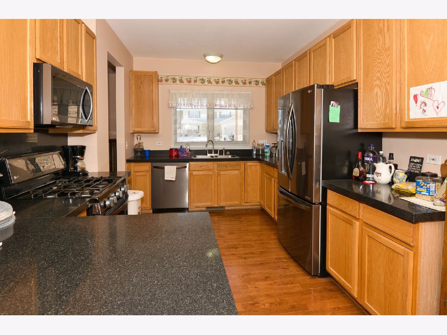
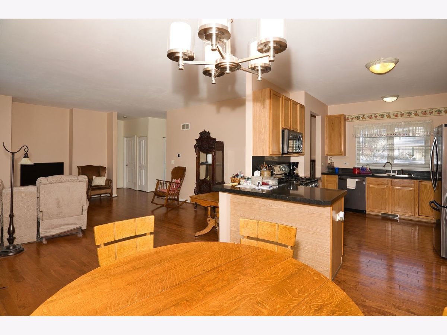
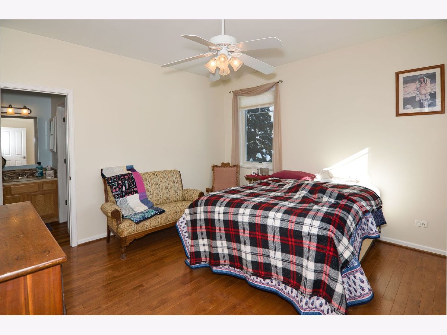
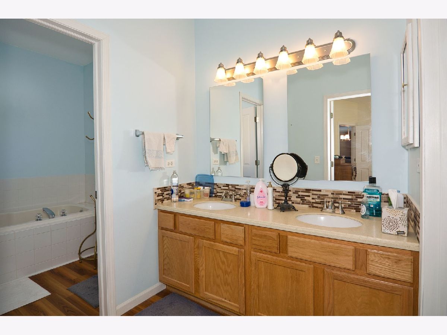
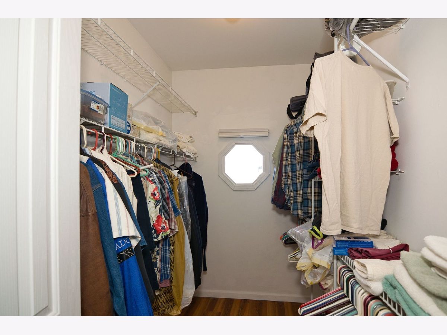
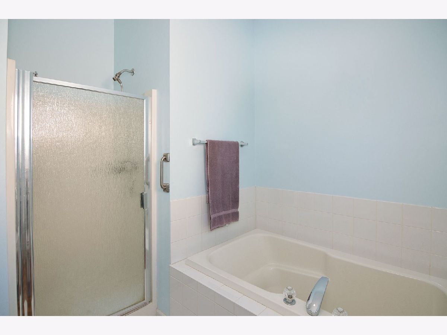
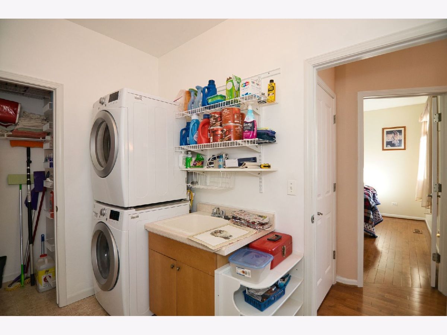
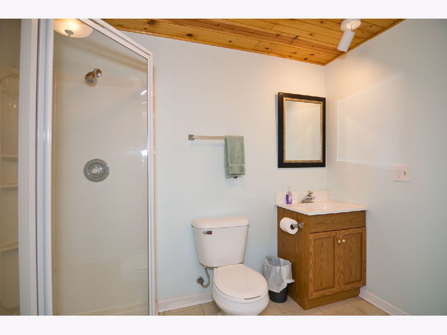
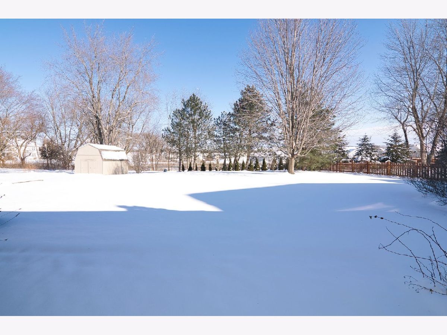
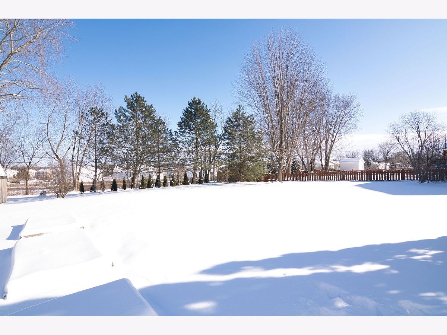
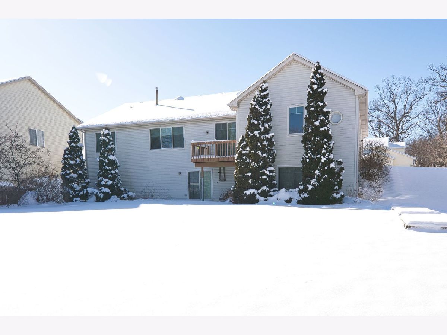
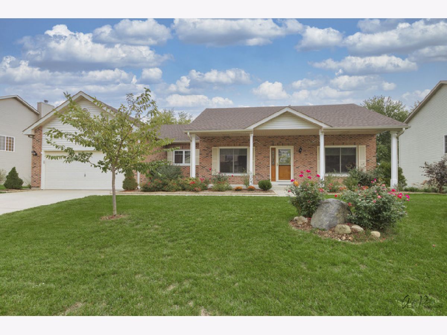
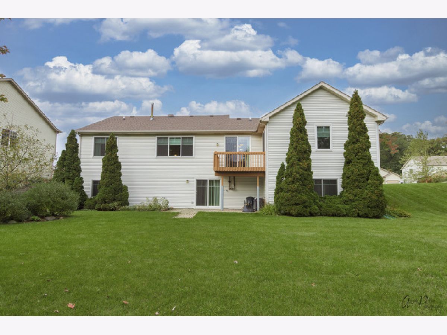
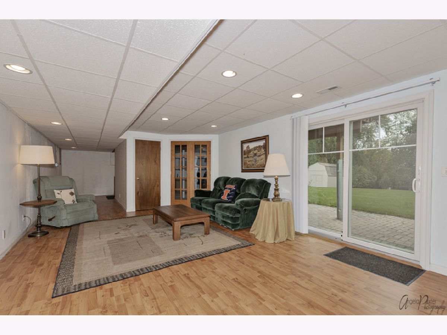
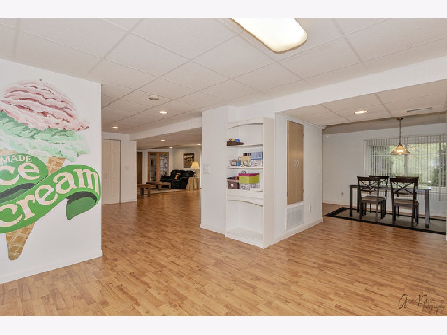
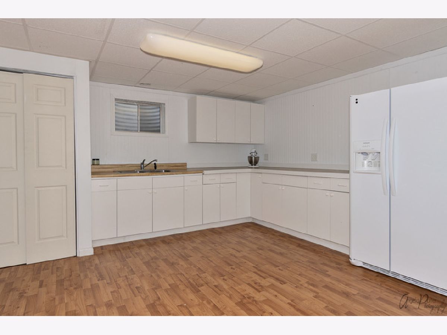
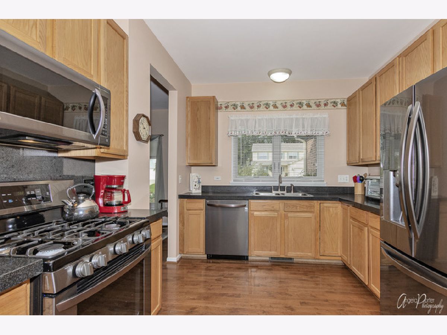
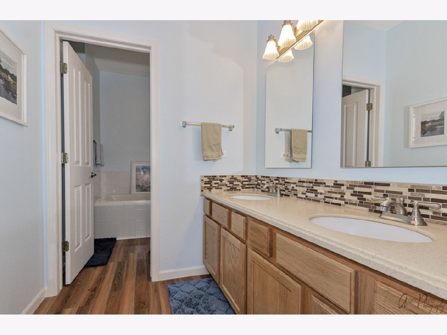
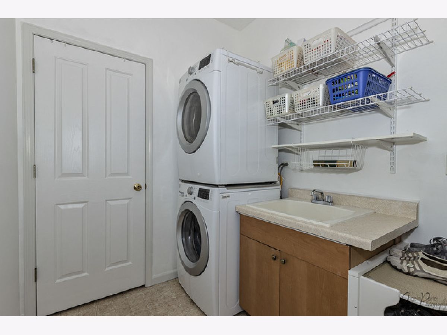
Room Specifics
Total Bedrooms: 4
Bedrooms Above Ground: 4
Bedrooms Below Ground: 0
Dimensions: —
Floor Type: —
Dimensions: —
Floor Type: —
Dimensions: —
Floor Type: —
Full Bathrooms: 3
Bathroom Amenities: —
Bathroom in Basement: 1
Rooms: —
Basement Description: Finished,Exterior Access
Other Specifics
| 2 | |
| — | |
| Concrete | |
| — | |
| — | |
| 80 X 196 | |
| — | |
| — | |
| — | |
| — | |
| Not in DB | |
| — | |
| — | |
| — | |
| — |
Tax History
| Year | Property Taxes |
|---|---|
| 2021 | $7,182 |
| 2023 | $7,452 |
Contact Agent
Nearby Similar Homes
Nearby Sold Comparables
Contact Agent
Listing Provided By
RE/MAX Plaza



