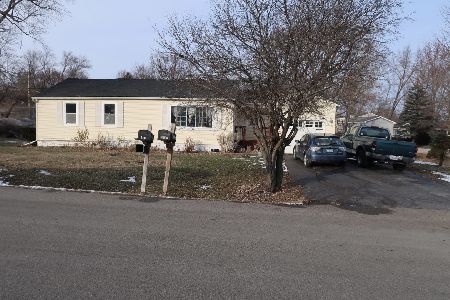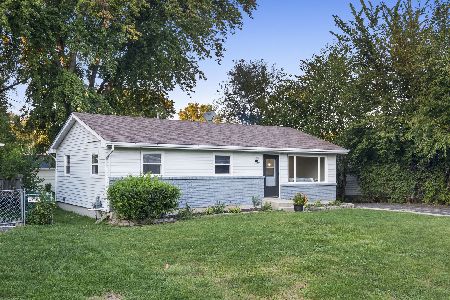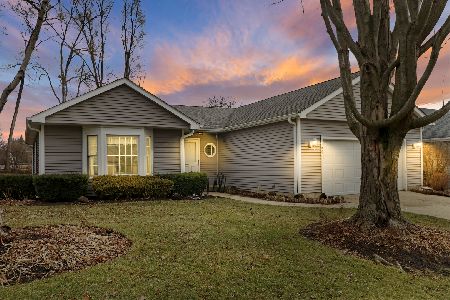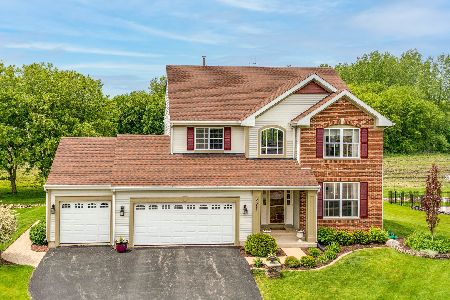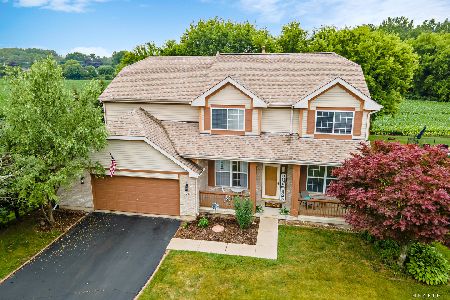2023 Olde Mill Lane, Mchenry, Illinois 60050
$245,000
|
Sold
|
|
| Status: | Closed |
| Sqft: | 2,500 |
| Cost/Sqft: | $100 |
| Beds: | 4 |
| Baths: | 3 |
| Year Built: | 1999 |
| Property Taxes: | $8,026 |
| Days On Market: | 3463 |
| Lot Size: | 0,00 |
Description
Gorgeous Home that has had so much done to it!Large Open Floor Plan features Newer Kitchen, custom breakfast bar & backsplash, stainless steel appliances, beautiful wood laminate floors open to expanded Eat-in area! 2 Story Family Rm boasts transom windows adds lots of natural light! Custom lighting t/o! Master Suite w/wood laminate floors, walk-in closet and an updated luxury bath boasts a walk-in shower, dual vanity & soaker tub! Full English Basement Partially finished features Game Room, Media room, storage and a bonus room! Nice size yard that backs to farm land with no homes behind! Walk to all that Peterson Park has to offer!!! New Roof! New Siding & Stone Exterior! This won't last long in this market!
Property Specifics
| Single Family | |
| — | |
| Contemporary | |
| 1999 | |
| Full,English | |
| CUSTOM | |
| No | |
| — |
| Mc Henry | |
| Olde Mill Ponds | |
| 42 / Monthly | |
| Insurance | |
| Public | |
| Public Sewer | |
| 09295420 | |
| 0926101002 |
Nearby Schools
| NAME: | DISTRICT: | DISTANCE: | |
|---|---|---|---|
|
Grade School
Hilltop Elementary School |
15 | — | |
|
Middle School
Mchenry Middle School |
15 | Not in DB | |
|
High School
Mchenry High School-west Campus |
156 | Not in DB | |
Property History
| DATE: | EVENT: | PRICE: | SOURCE: |
|---|---|---|---|
| 19 Aug, 2013 | Sold | $185,500 | MRED MLS |
| 11 Jul, 2013 | Under contract | $194,900 | MRED MLS |
| 2 Jul, 2013 | Listed for sale | $194,900 | MRED MLS |
| 1 Nov, 2016 | Sold | $245,000 | MRED MLS |
| 25 Aug, 2016 | Under contract | $250,000 | MRED MLS |
| 26 Jul, 2016 | Listed for sale | $250,000 | MRED MLS |
Room Specifics
Total Bedrooms: 4
Bedrooms Above Ground: 4
Bedrooms Below Ground: 0
Dimensions: —
Floor Type: Carpet
Dimensions: —
Floor Type: Carpet
Dimensions: —
Floor Type: Carpet
Full Bathrooms: 3
Bathroom Amenities: Separate Shower,Double Sink,Soaking Tub
Bathroom in Basement: 0
Rooms: Eating Area,Bonus Room,Game Room,Media Room
Basement Description: Partially Finished
Other Specifics
| 2 | |
| Concrete Perimeter | |
| Asphalt | |
| Porch, Storms/Screens | |
| Landscaped,Park Adjacent | |
| 80 X 121 X 85 X 138 | |
| — | |
| Full | |
| Vaulted/Cathedral Ceilings, Wood Laminate Floors, First Floor Laundry | |
| Range, Microwave, Dishwasher, Refrigerator, Washer, Dryer, Disposal | |
| Not in DB | |
| Sidewalks, Street Lights, Street Paved | |
| — | |
| — | |
| — |
Tax History
| Year | Property Taxes |
|---|---|
| 2013 | $7,500 |
| 2016 | $8,026 |
Contact Agent
Nearby Similar Homes
Nearby Sold Comparables
Contact Agent
Listing Provided By
RE/MAX of Barrington


