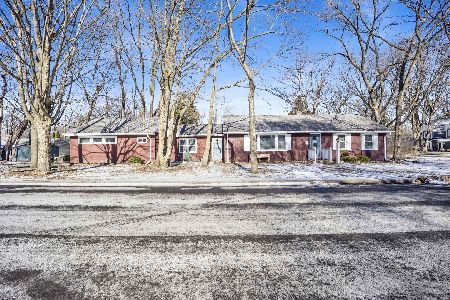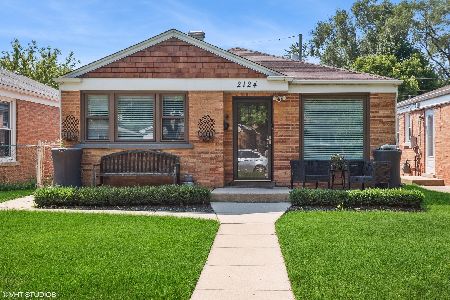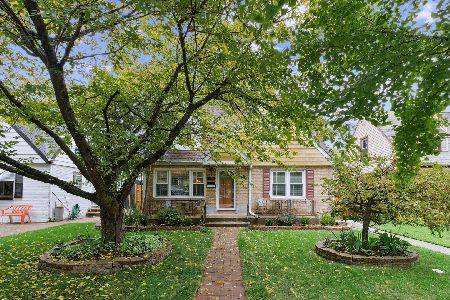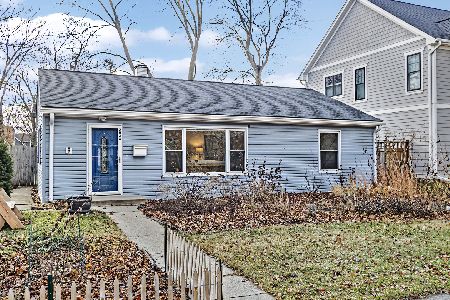2024 Cleveland Street, Evanston, Illinois 60202
$602,500
|
Sold
|
|
| Status: | Closed |
| Sqft: | 0 |
| Cost/Sqft: | — |
| Beds: | 3 |
| Baths: | 2 |
| Year Built: | 1950 |
| Property Taxes: | $6,873 |
| Days On Market: | 691 |
| Lot Size: | 0,00 |
Description
Bright & welcoming, 3 bed, 2 bath corner cape cod home in Evanston! Character & charm abound in this home, from the moment you step through the white picket fence. The main floor features a welcoming living room with bay windows overlooking the yard, a formal dining room and an eat-in kitchen with refreshed white cabinets. There's a full bath and bedroom this level, plus sunroom as your 3 season room that has dog door leading out (this room can also function as additional pantry space, workout room, art studio or more!). Upstairs, you'll find 2 bedrooms and a full bath, including king-sized primary with walk-in closet. The finished basement has laundry as well as 2 large family/recreation areas and a bonus room that works as a home office, den or workshop. Every room on the first and 2nd floors are filled with light! Outdoors, you'll find a sizeable front yard, plus a large back yard, patio and even a dog run! Hardwood floors, central air & heat, attached 2 car garage plus driveway complete this home. Great location on a quiet street, with easy access to James Park, Dawes School and the new Robert Crown Center (library/ice rinks/gyms) all while being convenient to Evanston shopping, dining & nightlife, ETHS and Northwestern University. Come home!
Property Specifics
| Single Family | |
| — | |
| — | |
| 1950 | |
| — | |
| — | |
| No | |
| — |
| Cook | |
| — | |
| 0 / Not Applicable | |
| — | |
| — | |
| — | |
| 11985717 | |
| 10243110170000 |
Nearby Schools
| NAME: | DISTRICT: | DISTANCE: | |
|---|---|---|---|
|
Grade School
Dawes Elementary School |
65 | — | |
|
Middle School
Chute Middle School |
65 | Not in DB | |
|
High School
Evanston Twp High School |
202 | Not in DB | |
Property History
| DATE: | EVENT: | PRICE: | SOURCE: |
|---|---|---|---|
| 15 Aug, 2012 | Sold | $286,000 | MRED MLS |
| 12 Jun, 2012 | Under contract | $299,900 | MRED MLS |
| — | Last price change | $307,500 | MRED MLS |
| 20 Feb, 2012 | Listed for sale | $319,000 | MRED MLS |
| 26 Apr, 2019 | Sold | $425,000 | MRED MLS |
| 5 Apr, 2019 | Under contract | $415,000 | MRED MLS |
| 4 Apr, 2019 | Listed for sale | $415,000 | MRED MLS |
| 16 Apr, 2024 | Sold | $602,500 | MRED MLS |
| 13 Mar, 2024 | Under contract | $619,900 | MRED MLS |
| 8 Mar, 2024 | Listed for sale | $619,900 | MRED MLS |
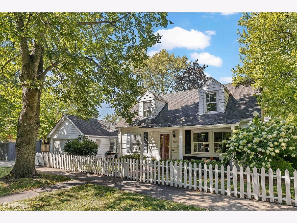
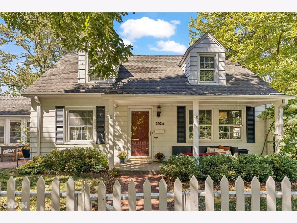
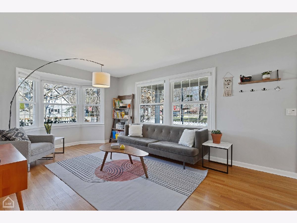
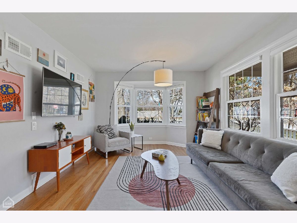
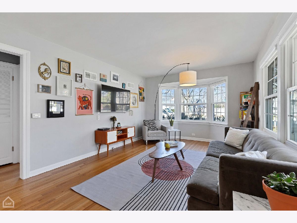
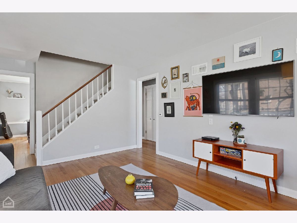
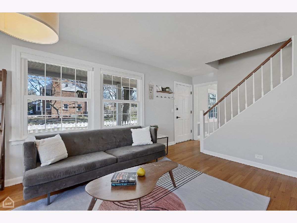
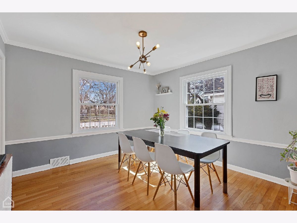
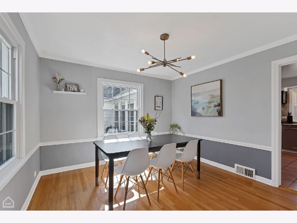
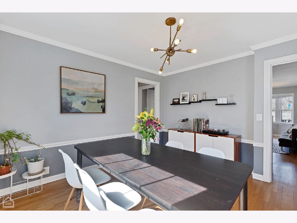
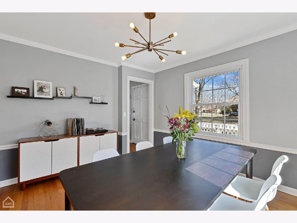
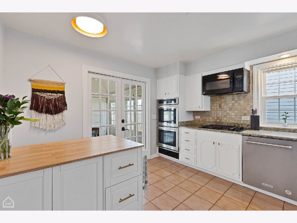
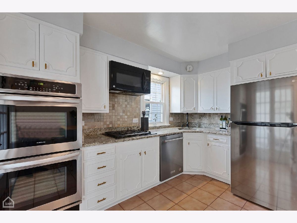
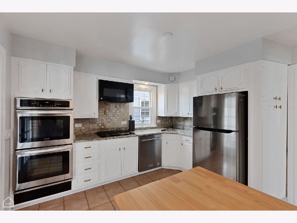
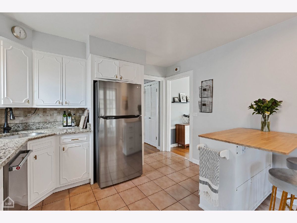
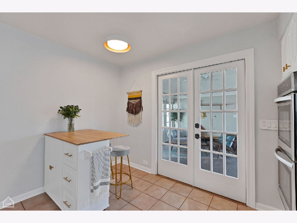
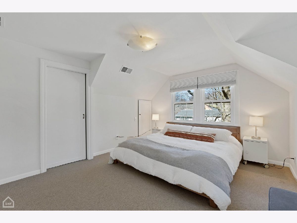
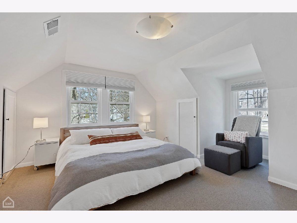
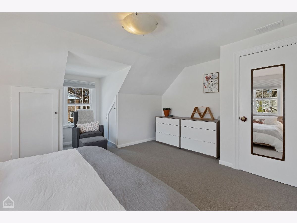
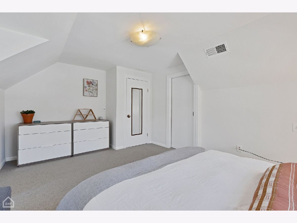
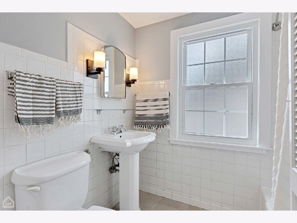
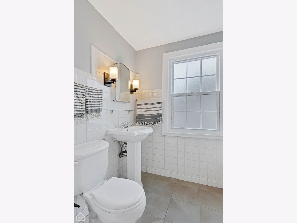
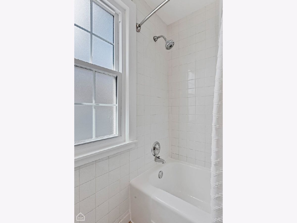
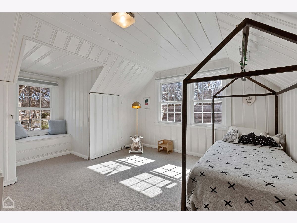
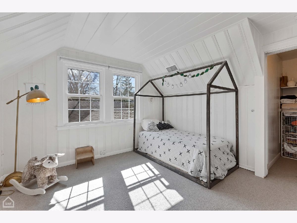
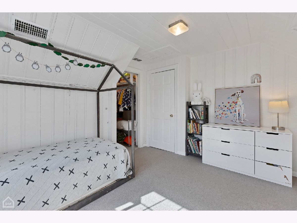
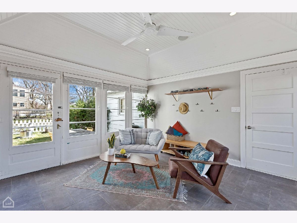
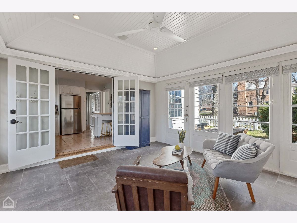
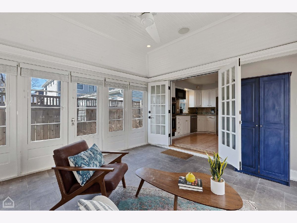
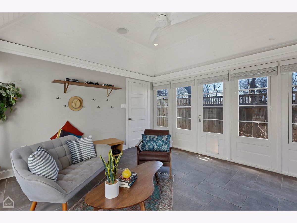
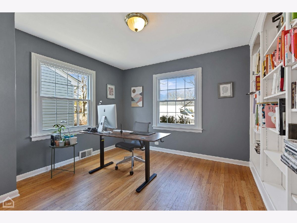
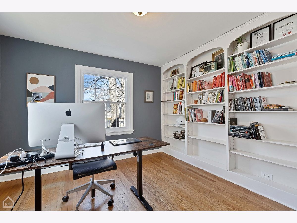
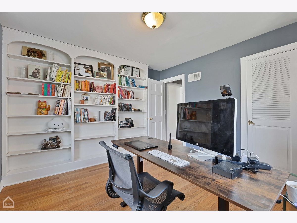
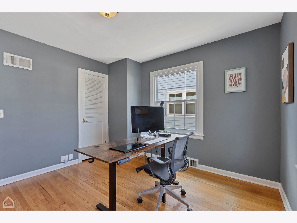
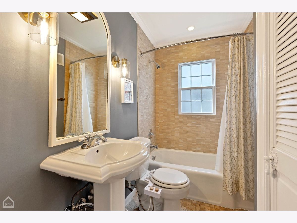
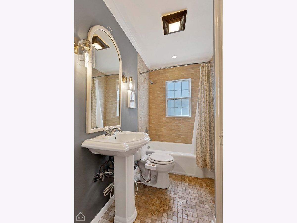
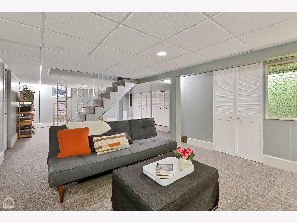
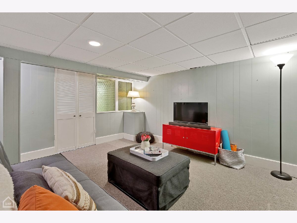
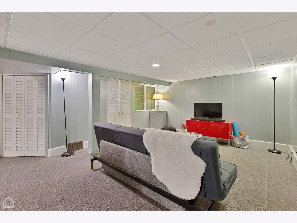
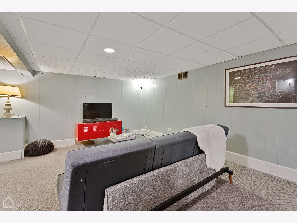
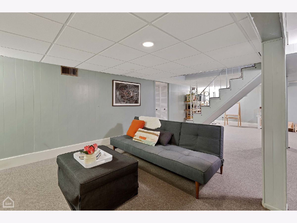
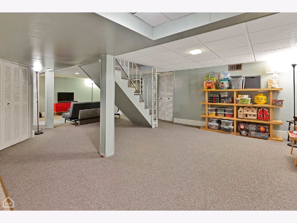
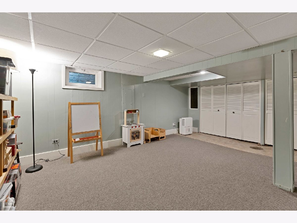
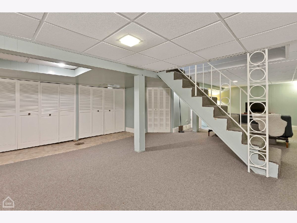
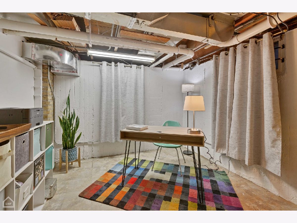
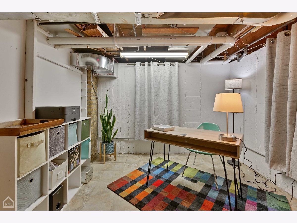
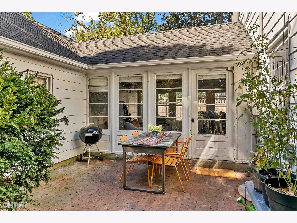
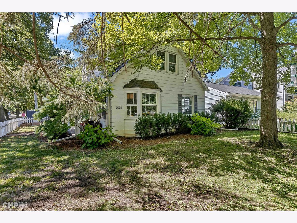
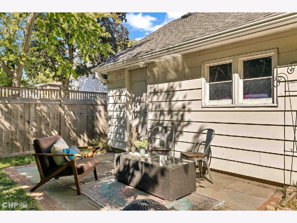
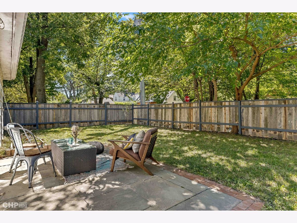
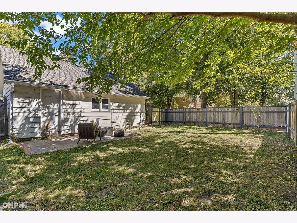
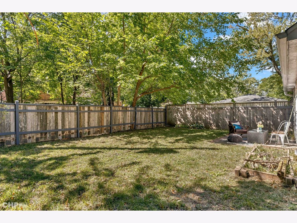
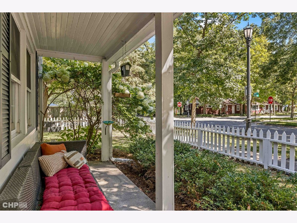
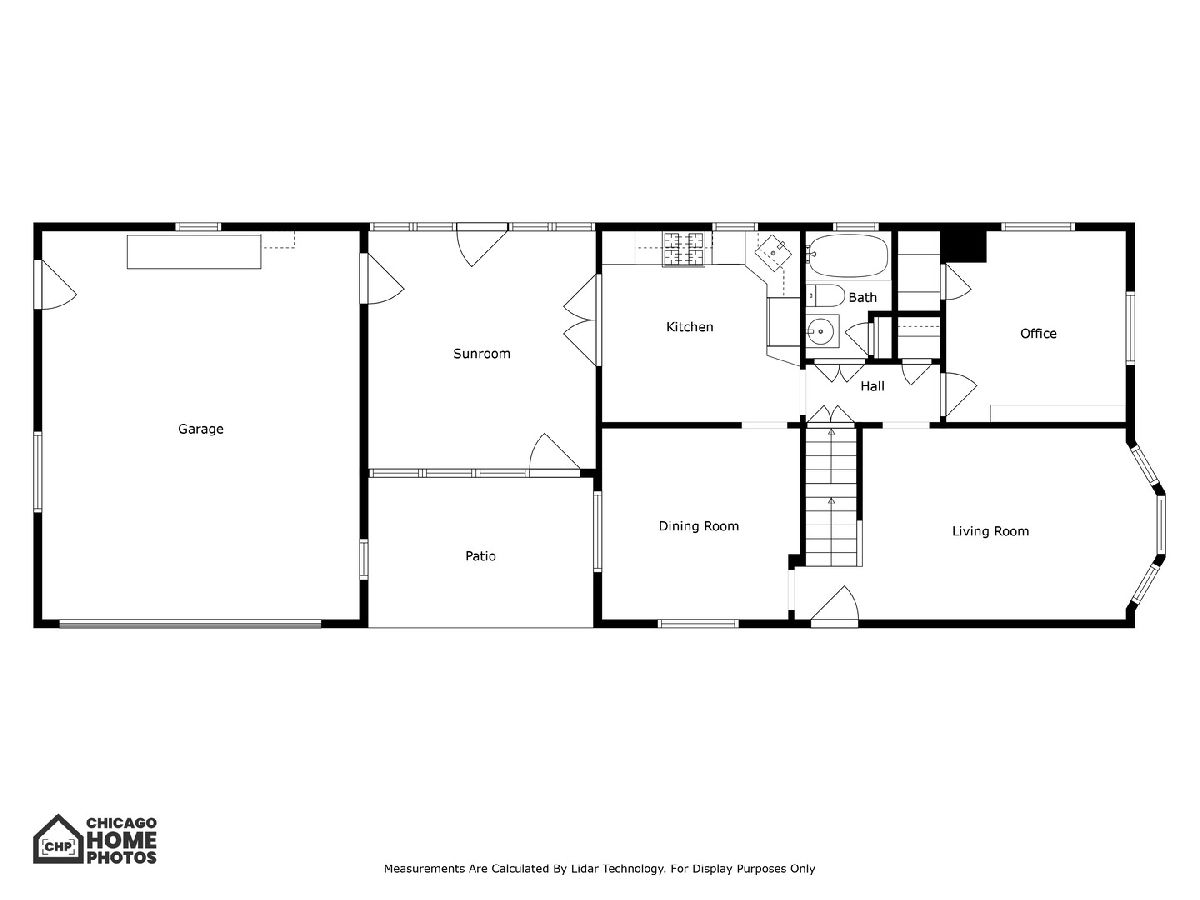
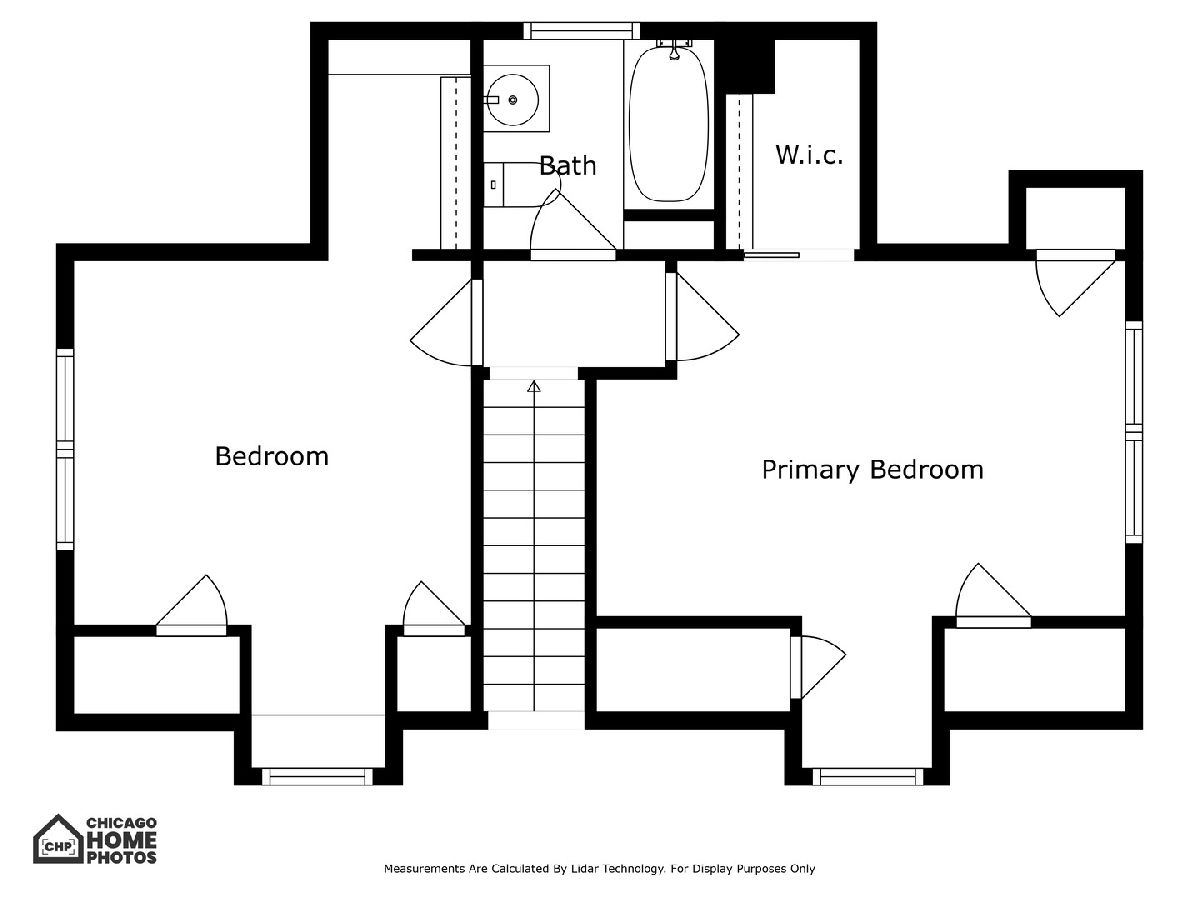
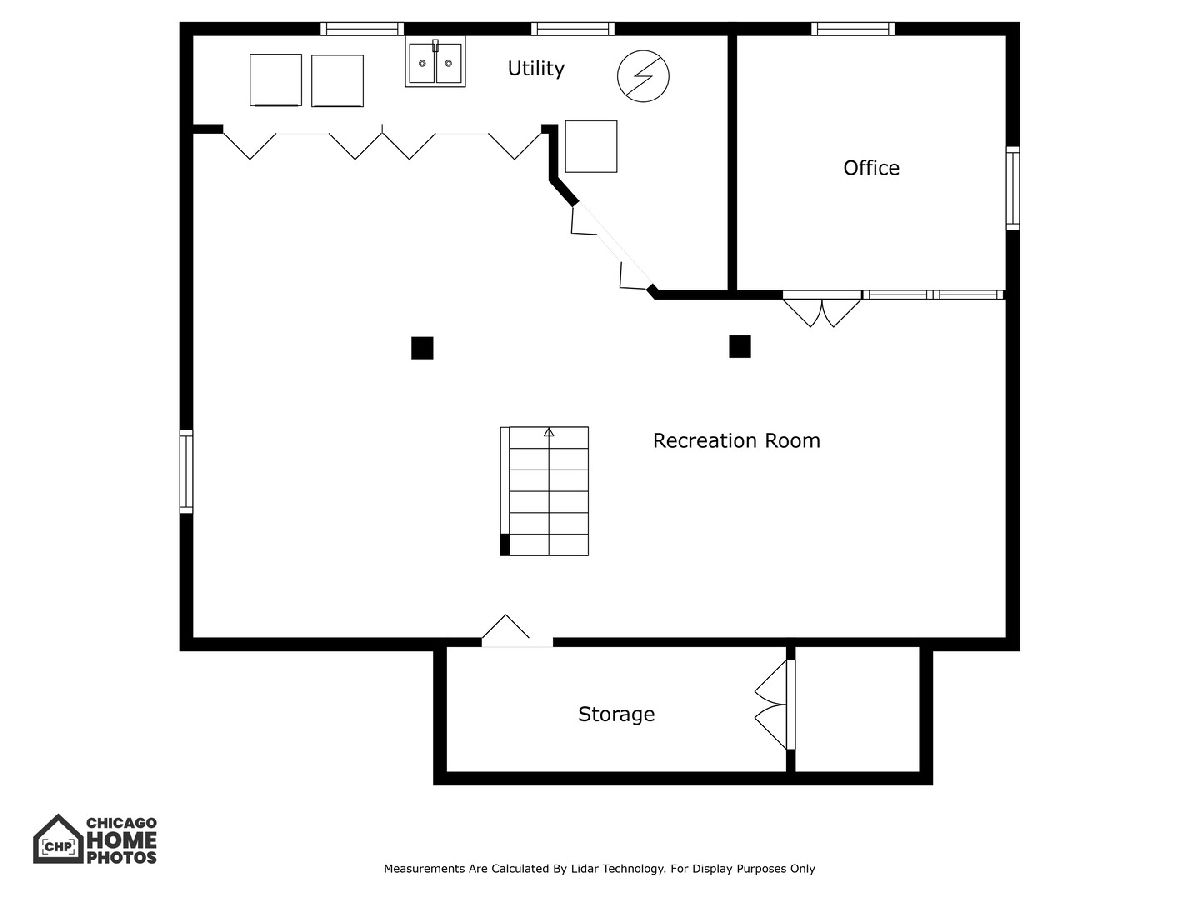
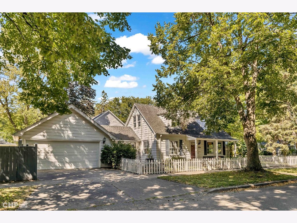
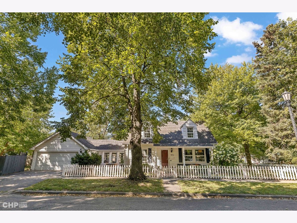
Room Specifics
Total Bedrooms: 3
Bedrooms Above Ground: 3
Bedrooms Below Ground: 0
Dimensions: —
Floor Type: —
Dimensions: —
Floor Type: —
Full Bathrooms: 2
Bathroom Amenities: —
Bathroom in Basement: 0
Rooms: —
Basement Description: Finished
Other Specifics
| 2 | |
| — | |
| — | |
| — | |
| — | |
| 45.08 X 123.32 X 39.45 X 1 | |
| Unfinished | |
| — | |
| — | |
| — | |
| Not in DB | |
| — | |
| — | |
| — | |
| — |
Tax History
| Year | Property Taxes |
|---|---|
| 2012 | $4,770 |
| 2019 | $5,246 |
| 2024 | $6,873 |
Contact Agent
Nearby Similar Homes
Nearby Sold Comparables
Contact Agent
Listing Provided By
Baird & Warner

