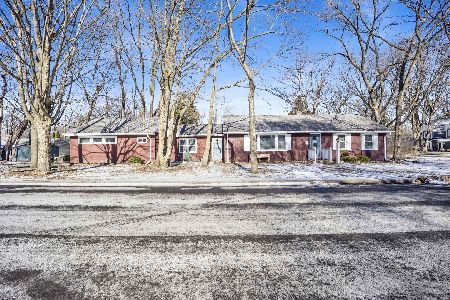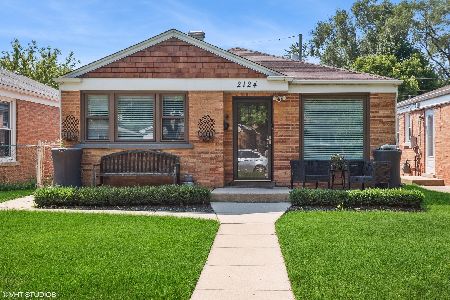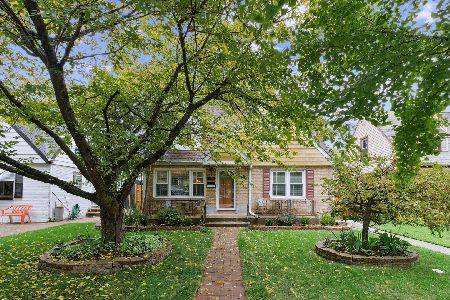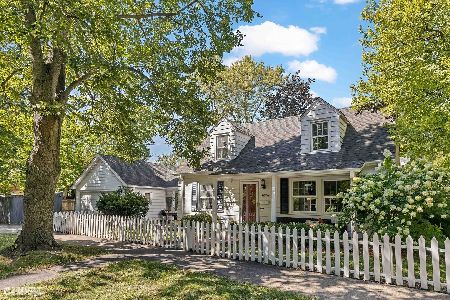2028 Cleveland Street, Evanston, Illinois 60202
$386,000
|
Sold
|
|
| Status: | Closed |
| Sqft: | 1,053 |
| Cost/Sqft: | $332 |
| Beds: | 3 |
| Baths: | 1 |
| Year Built: | 1951 |
| Property Taxes: | $5,140 |
| Days On Market: | 743 |
| Lot Size: | 0,00 |
Description
Welcome to this meticulously maintained three-bed, one-bath home on a quiet cul-de-sac street. Hidden by the winter weather is an enchanting native plant garden in the front yard (approx 29' x 49.50') designed by Pat Bernard, a sustainable local landscape designer. This spring, summer, and fall, you will delight in the beauty of indigenous flora, attracting local wildlife and creating a serene and sustainable outdoor space. Upon entering the home, you will be fond of the natural light flowing into the living and dining room, seamlessly leading into a modern kitchen with stainless steel appliances. You will appreciate the convenience of the laundry room off the kitchen with a full-sized washer and dryer. The sizable bathroom includes heated floors with ample countertops and space in the cabinets for personal possessions. The substantial fenced-in backyard (approximately 40' x 49.50') boasts a brick patio, a 2-1/2 car garage with room for seasonal items on one side, and a workshop on the other. The home has plenty of storage options, especially in the attic, with a sturdy pull-down ladder. The location is close to Robert Crown, North Shore Channel Trail, and Pooch Park Dog Park. Significant enhancements to the home include: A/C and furnace 2018, native plant garden 2021, painted all bedrooms 2022, fresh carpet 2022, new roof and gutters 2022, new front facia 2022.
Property Specifics
| Single Family | |
| — | |
| — | |
| 1951 | |
| — | |
| — | |
| No | |
| — |
| Cook | |
| — | |
| 0 / Not Applicable | |
| — | |
| — | |
| — | |
| 11953646 | |
| 10243110380000 |
Nearby Schools
| NAME: | DISTRICT: | DISTANCE: | |
|---|---|---|---|
|
Grade School
Dawes Elementary School |
65 | — | |
|
Middle School
Chute Middle School |
65 | Not in DB | |
|
High School
Evanston Twp High School |
202 | Not in DB | |
Property History
| DATE: | EVENT: | PRICE: | SOURCE: |
|---|---|---|---|
| 23 May, 2014 | Sold | $240,000 | MRED MLS |
| 29 Mar, 2014 | Under contract | $249,900 | MRED MLS |
| — | Last price change | $259,000 | MRED MLS |
| 3 Mar, 2014 | Listed for sale | $259,000 | MRED MLS |
| 29 Feb, 2024 | Sold | $386,000 | MRED MLS |
| 23 Jan, 2024 | Under contract | $350,000 | MRED MLS |
| 16 Jan, 2024 | Listed for sale | $350,000 | MRED MLS |
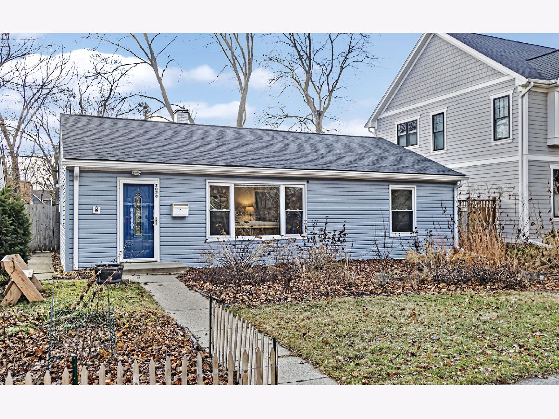
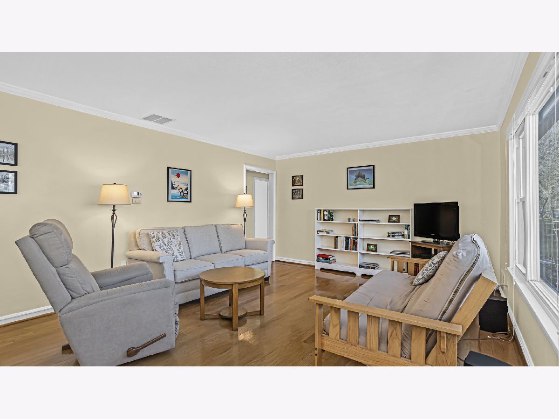
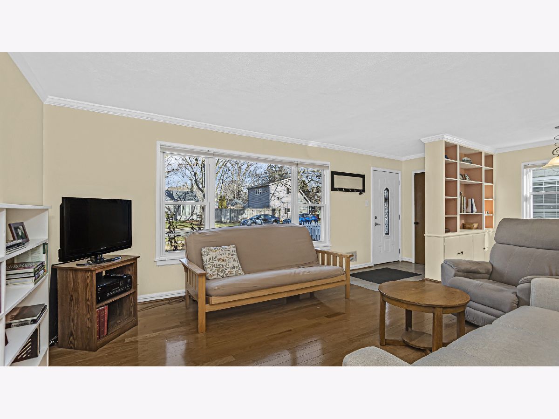
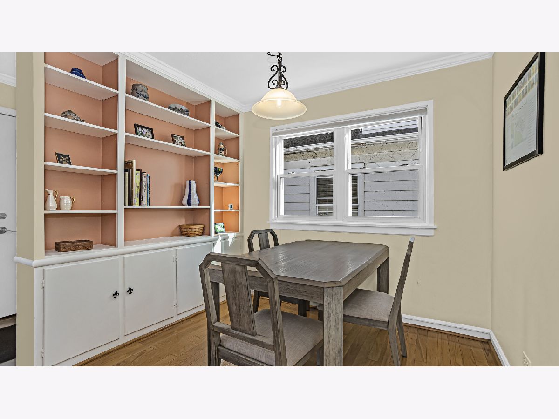
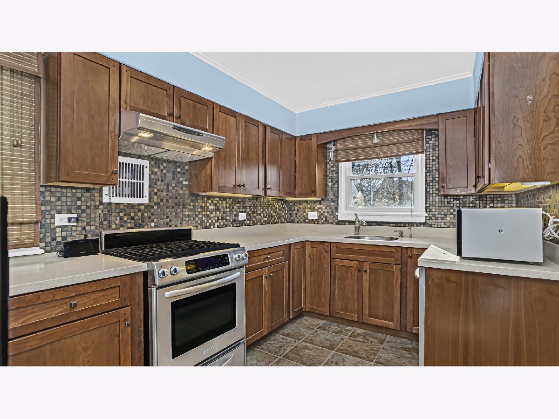
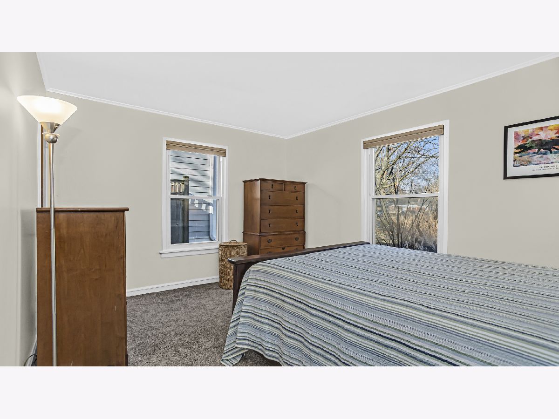
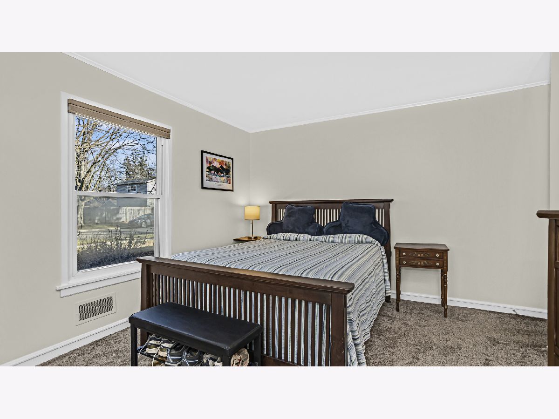
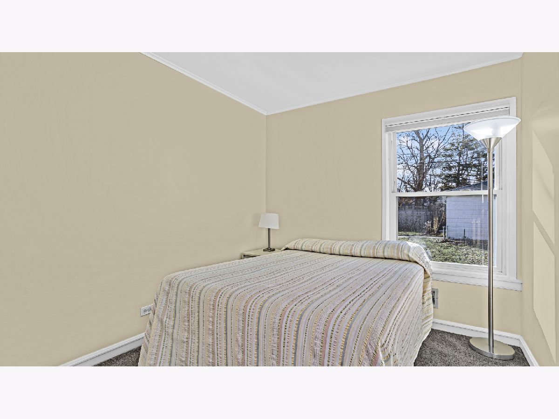
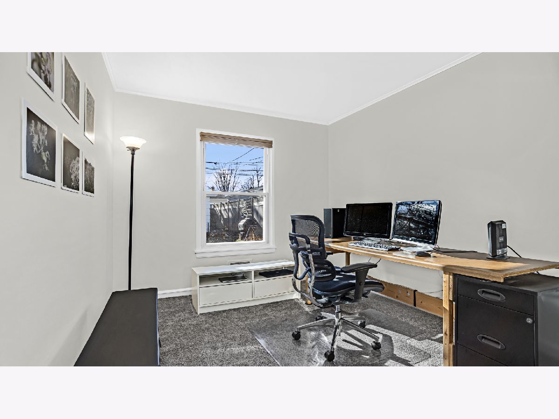
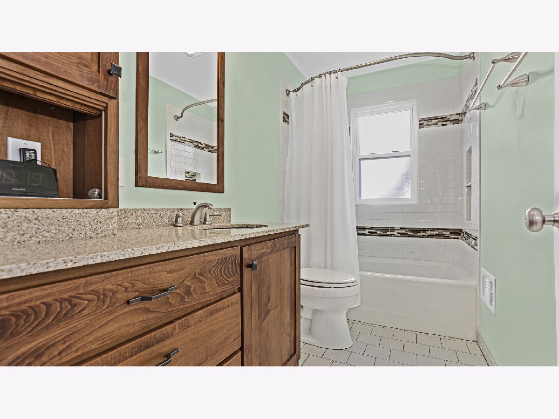
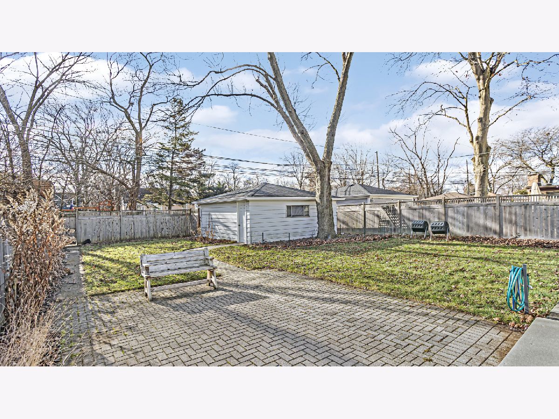
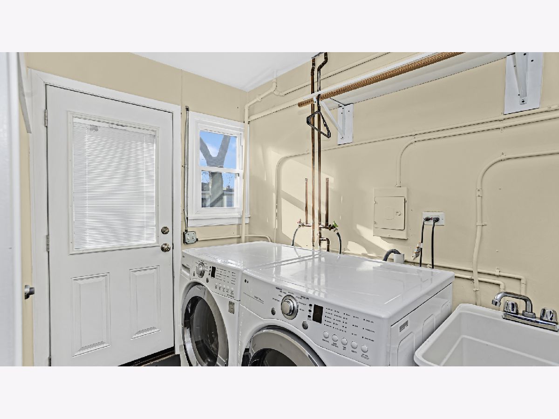
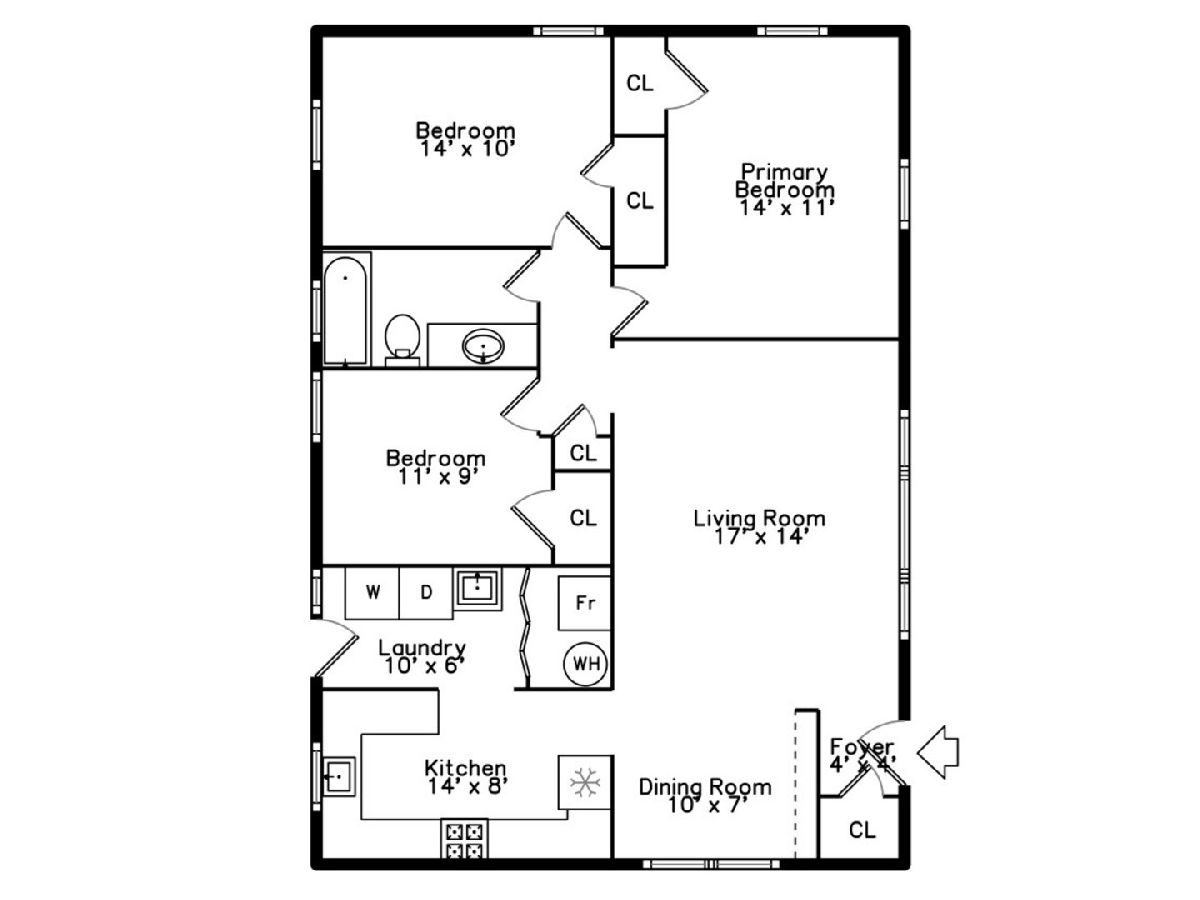
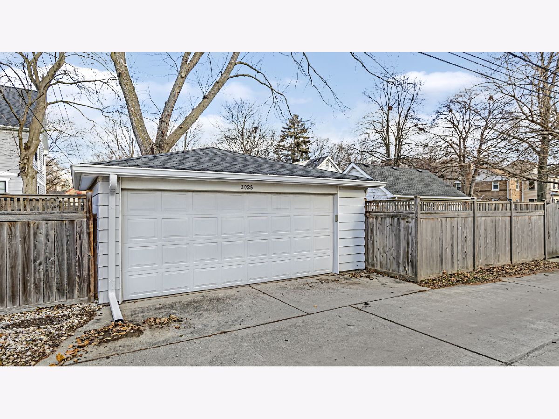
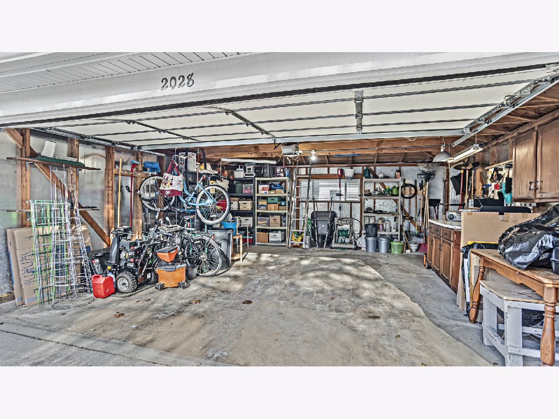
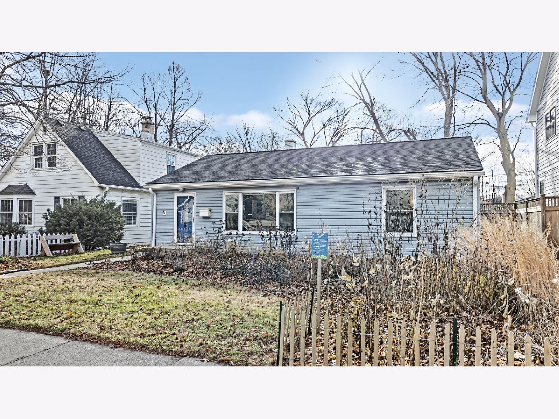
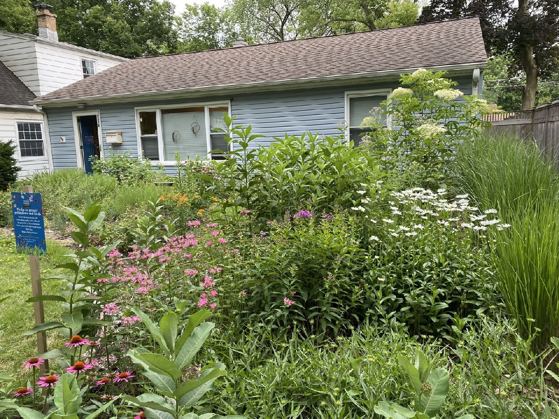
Room Specifics
Total Bedrooms: 3
Bedrooms Above Ground: 3
Bedrooms Below Ground: 0
Dimensions: —
Floor Type: —
Dimensions: —
Floor Type: —
Full Bathrooms: 1
Bathroom Amenities: —
Bathroom in Basement: 0
Rooms: —
Basement Description: None
Other Specifics
| 2.5 | |
| — | |
| — | |
| — | |
| — | |
| 49.5 X 123.25 | |
| Pull Down Stair,Unfinished | |
| — | |
| — | |
| — | |
| Not in DB | |
| — | |
| — | |
| — | |
| — |
Tax History
| Year | Property Taxes |
|---|---|
| 2014 | $4,290 |
| 2024 | $5,140 |
Contact Agent
Nearby Similar Homes
Nearby Sold Comparables
Contact Agent
Listing Provided By
Compass

