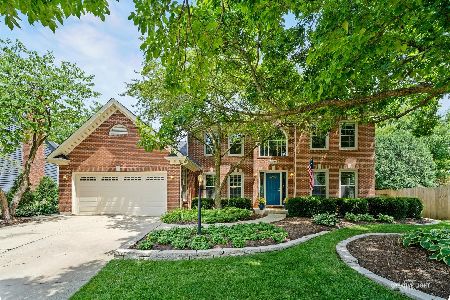2024 Glencoe Street, Wheaton, Illinois 60187
$417,500
|
Sold
|
|
| Status: | Closed |
| Sqft: | 2,048 |
| Cost/Sqft: | $215 |
| Beds: | 4 |
| Baths: | 3 |
| Year Built: | 1969 |
| Property Taxes: | $8,750 |
| Days On Market: | 1905 |
| Lot Size: | 0,32 |
Description
Recently updated, this beautiful single-family home on a large landscaped lot has it all! Featuring a new roof, refinished oak hardwood floors, high-efficiency windows, a new furnace, humidifier, and AC unit, the only thing left to do is unpack and enjoy! The remodeled den room features a floor to ceiling stone fireplace that has a granite hearth and mantle perfect for cozying up around this fall. Fresh paint, updated countertops, soft close cabinets, a stone backsplash, and pantry, that will make the home chef feel right at home in your new kitchen, the perfect place to mix together meals and memories. The partially finished basement has ample storage space and also has a finished recording studio, that could easily be used as a bonus room for a home gym or office. The backyard is an entertainers dream with a large partially fenced backyard, serene landscaping, and a finished 16x22 deck perfect for having friends over. Don't let this dream home pass you by, schedule your tour today!
Property Specifics
| Single Family | |
| — | |
| Colonial | |
| 1969 | |
| Full | |
| — | |
| No | |
| 0.32 |
| Du Page | |
| — | |
| — / Not Applicable | |
| None | |
| Public | |
| Public Sewer | |
| 10924639 | |
| 0510102067 |
Nearby Schools
| NAME: | DISTRICT: | DISTANCE: | |
|---|---|---|---|
|
Grade School
Churchill Elementary School |
41 | — | |
|
Middle School
Hadley Junior High School |
41 | Not in DB | |
|
High School
Glenbard West High School |
87 | Not in DB | |
Property History
| DATE: | EVENT: | PRICE: | SOURCE: |
|---|---|---|---|
| 20 Jan, 2021 | Sold | $417,500 | MRED MLS |
| 21 Nov, 2020 | Under contract | $439,998 | MRED MLS |
| 4 Nov, 2020 | Listed for sale | $439,998 | MRED MLS |
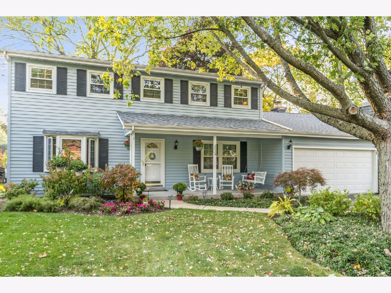
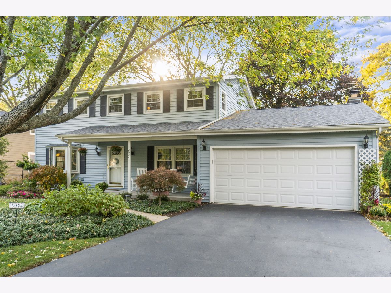
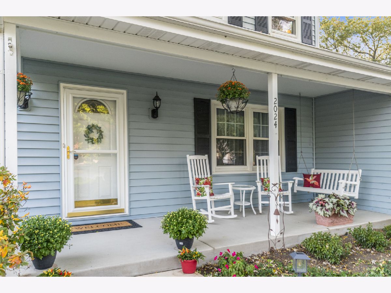
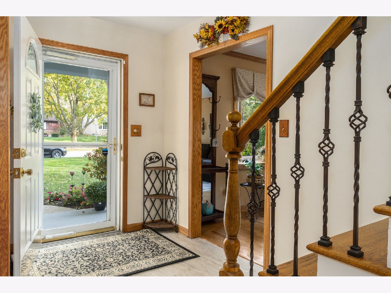
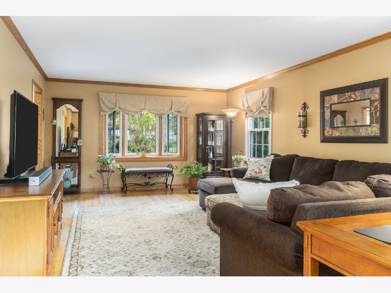
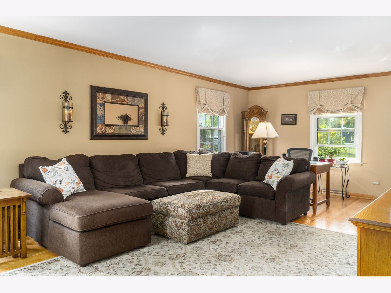
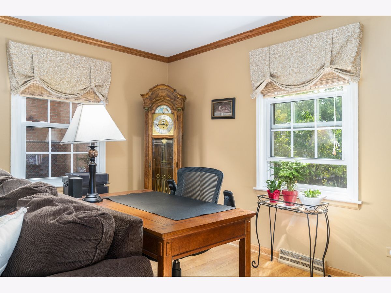
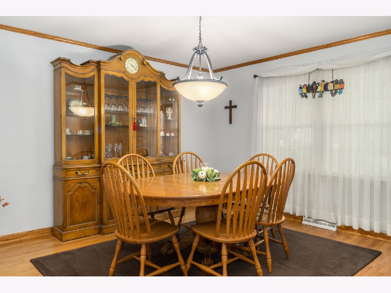
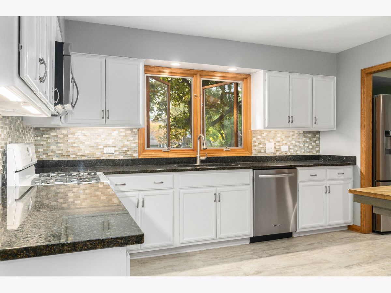
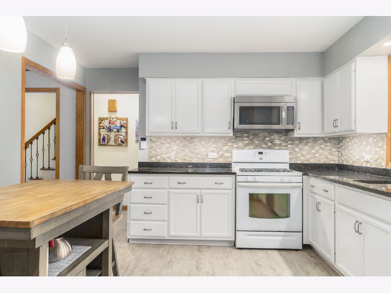
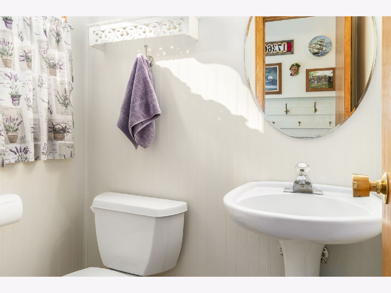
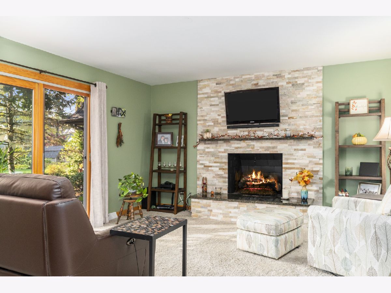
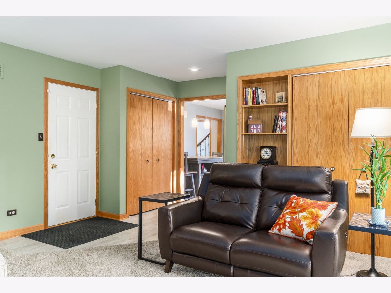
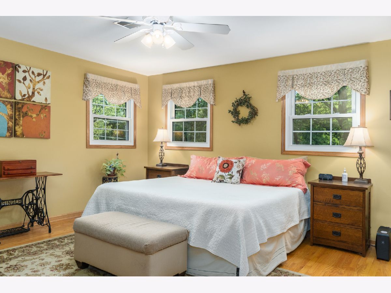
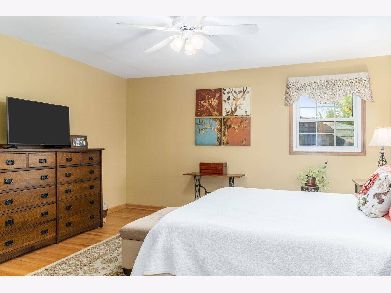
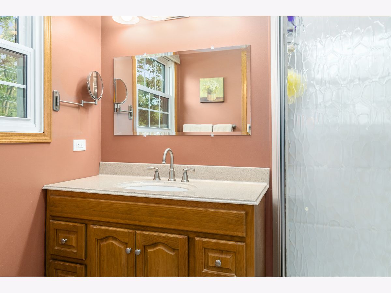
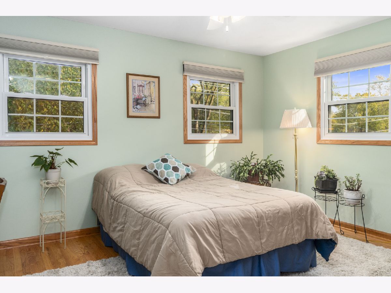
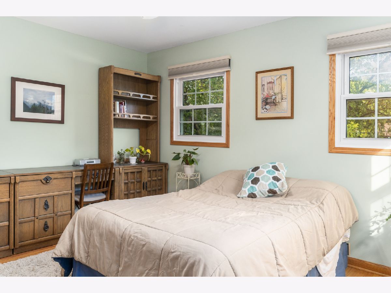
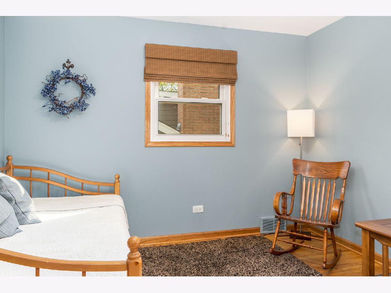
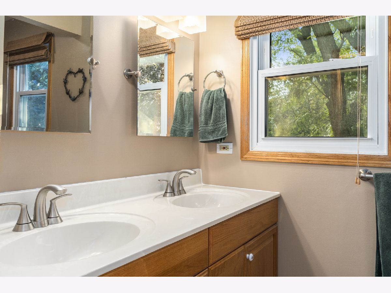
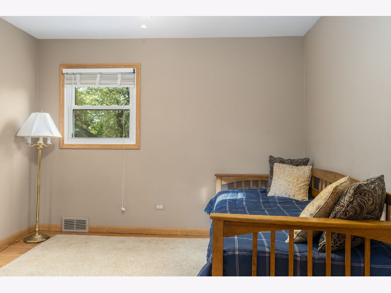
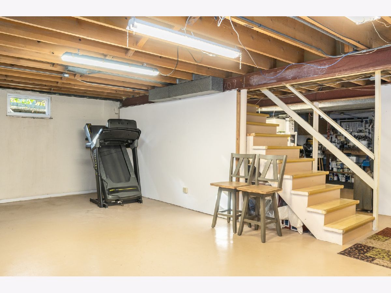
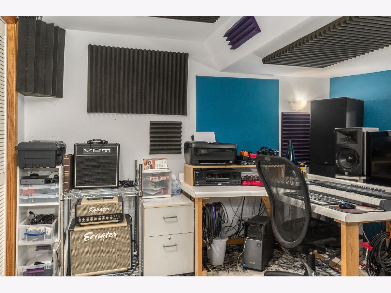
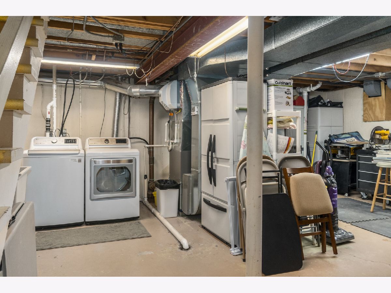
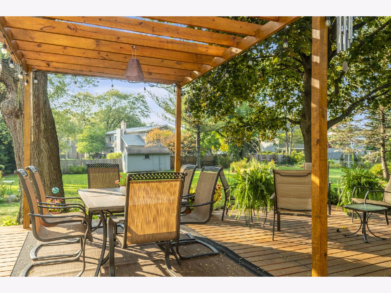
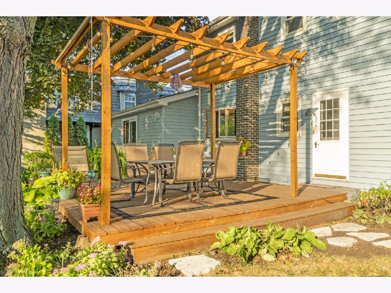
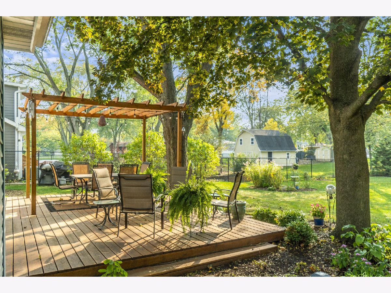
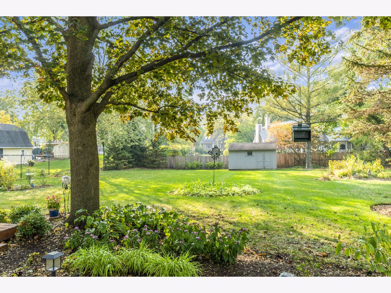
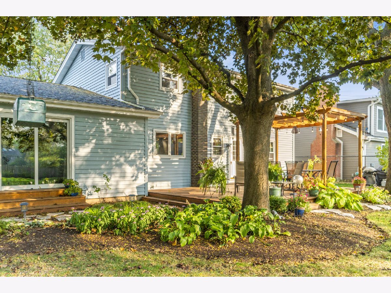
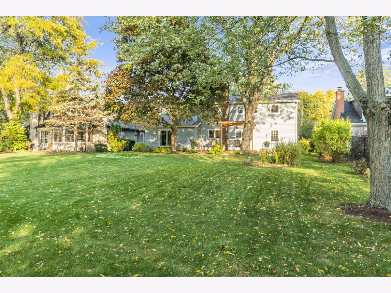
Room Specifics
Total Bedrooms: 4
Bedrooms Above Ground: 4
Bedrooms Below Ground: 0
Dimensions: —
Floor Type: Hardwood
Dimensions: —
Floor Type: Hardwood
Dimensions: —
Floor Type: Hardwood
Full Bathrooms: 3
Bathroom Amenities: Double Sink
Bathroom in Basement: 0
Rooms: Other Room,Den
Basement Description: Partially Finished,Crawl
Other Specifics
| 2 | |
| — | |
| Asphalt | |
| Deck, Porch | |
| Rear of Lot,Backs to Trees/Woods,Chain Link Fence,Partial Fencing,Sidewalks,Streetlights | |
| 199X70 | |
| — | |
| Full | |
| Hardwood Floors, Some Carpeting, Some Wood Floors | |
| Range, Microwave, Dishwasher | |
| Not in DB | |
| Curbs, Sidewalks, Street Lights, Street Paved | |
| — | |
| — | |
| Gas Starter |
Tax History
| Year | Property Taxes |
|---|---|
| 2021 | $8,750 |
Contact Agent
Nearby Similar Homes
Contact Agent
Listing Provided By
Market Place Housing




