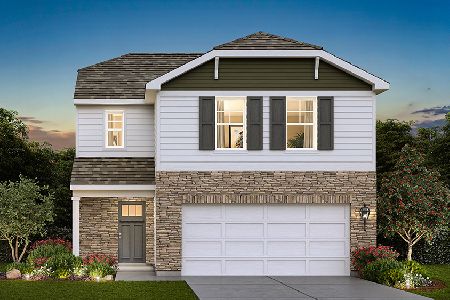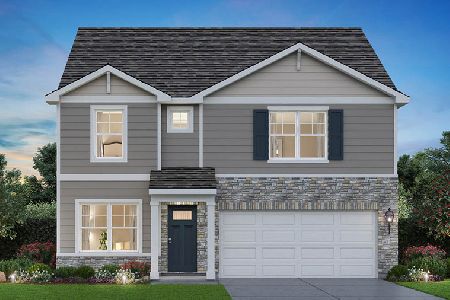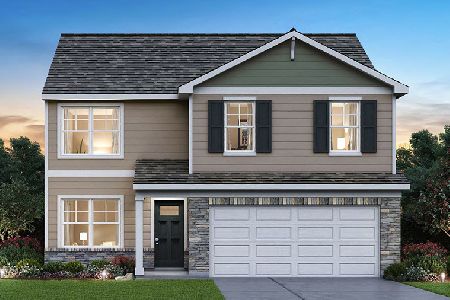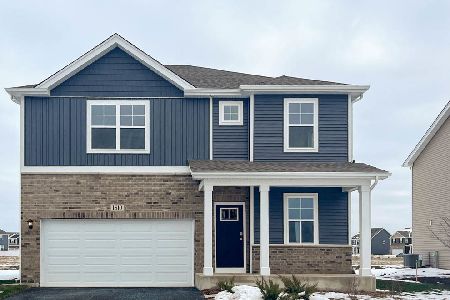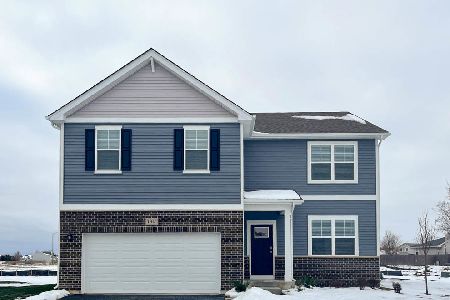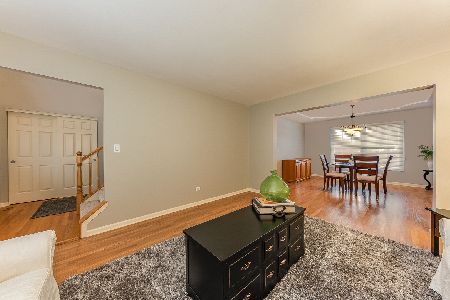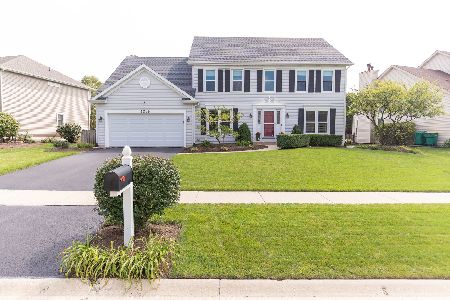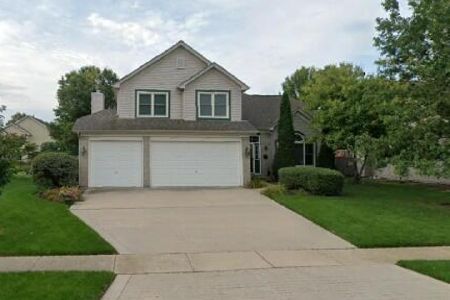2024 Gleneagle Drive, Plainfield, Illinois 60586
$239,900
|
Sold
|
|
| Status: | Closed |
| Sqft: | 1,924 |
| Cost/Sqft: | $125 |
| Beds: | 3 |
| Baths: | 3 |
| Year Built: | 1998 |
| Property Taxes: | $4,781 |
| Days On Market: | 2775 |
| Lot Size: | 0,22 |
Description
Welcome to Your Dream Home in the Sought After Wedgewood Subdivision! You Will Immediately Fall in Love with the Great Curb Appeal and Beautiful Landscaping. You are Invited in to This Meticulously Maintained Home That Offers an Open Floor Plan, Plenty of Natural Light & Beautiful Hardwood Flooring. The Gourmet Eat-In Kitchen Offers a Breakfast Bar, Plenty of Cabinet & Counter Space, a Spacious Pantry & Updated Hardware and Lighting. Spend Cozy Evenings by the Fireplace in Your Spacious Family Room. Retreat to Your Master Suite Featuring Tray Ceilings, a Huge Walk-In Closet and Private Bath. Enjoy Summer BBQs in Your Huge, Fully Fenced Back Yard! Buy With Peace of Mind....All Big Ticket Items Have Been Done! Updates Include New Roof, New Double Hung Windows, Gutters, New Carpet (2016) and Washer and Dryer (2017) Have Been Recently Done. Great Location Near Parks, School, Shopping and Dining! Plainfield 202 Schools!
Property Specifics
| Single Family | |
| — | |
| Traditional | |
| 1998 | |
| Full | |
| — | |
| No | |
| 0.22 |
| Will | |
| Wedgewood | |
| 150 / Annual | |
| None | |
| Public | |
| Public Sewer | |
| 09983481 | |
| 0603332040140000 |
Nearby Schools
| NAME: | DISTRICT: | DISTANCE: | |
|---|---|---|---|
|
Grade School
Wesmere Elementary School |
202 | — | |
|
Middle School
Drauden Point Middle School |
202 | Not in DB | |
|
High School
Plainfield South High School |
202 | Not in DB | |
Property History
| DATE: | EVENT: | PRICE: | SOURCE: |
|---|---|---|---|
| 13 Aug, 2018 | Sold | $239,900 | MRED MLS |
| 15 Jun, 2018 | Under contract | $239,900 | MRED MLS |
| 13 Jun, 2018 | Listed for sale | $239,900 | MRED MLS |
Room Specifics
Total Bedrooms: 3
Bedrooms Above Ground: 3
Bedrooms Below Ground: 0
Dimensions: —
Floor Type: Carpet
Dimensions: —
Floor Type: Carpet
Full Bathrooms: 3
Bathroom Amenities: —
Bathroom in Basement: 0
Rooms: Foyer,Recreation Room
Basement Description: Unfinished
Other Specifics
| 2 | |
| Concrete Perimeter | |
| Asphalt | |
| Patio | |
| Fenced Yard | |
| 75X130 | |
| — | |
| Full | |
| Hardwood Floors | |
| Range, Microwave, Dishwasher, Refrigerator, Washer, Dryer, Disposal | |
| Not in DB | |
| Sidewalks, Street Lights, Street Paved | |
| — | |
| — | |
| Gas Log, Gas Starter |
Tax History
| Year | Property Taxes |
|---|---|
| 2018 | $4,781 |
Contact Agent
Nearby Similar Homes
Nearby Sold Comparables
Contact Agent
Listing Provided By
john greene, Realtor

