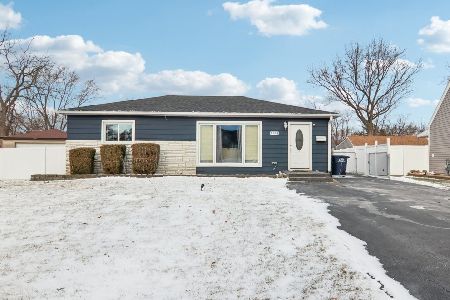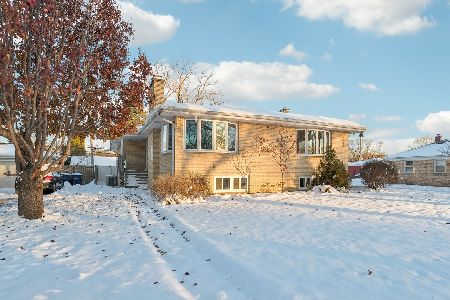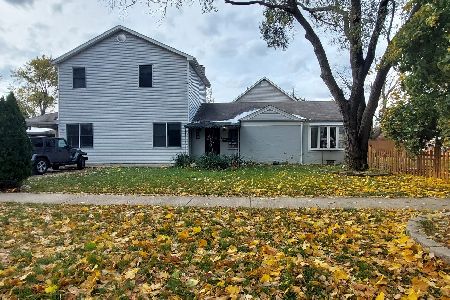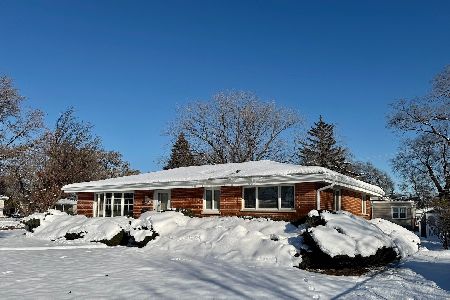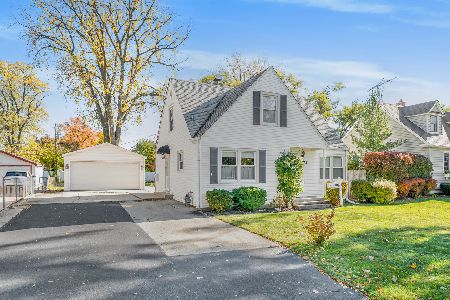2024 Pratt Avenue, Des Plaines, Illinois 60018
$249,000
|
Sold
|
|
| Status: | Closed |
| Sqft: | 1,125 |
| Cost/Sqft: | $221 |
| Beds: | 3 |
| Baths: | 1 |
| Year Built: | 1958 |
| Property Taxes: | $4,318 |
| Days On Market: | 2530 |
| Lot Size: | 0,20 |
Description
This 3-bedroom light and bright ranch home has been completely prepped to make its entrance on the market! In Jan '19, the trim throughout the whole house was painted (no scuff marks for you!) along with the master bedroom, 3rd bed & laundry. The bathroom was also remodeled in '19. You'll love the large eat-in kitchen & huge deck overlooking the yard. A firepit was added to the outdoor entertainment area just last year, and the 6ft tall privacy fence provides the final element for a true haven for relaxation. Within the last decade, the following big-ticket items have been taken care of for you: the furnace, washer/dryer, roof/siding, dishwasher, fridge, garage roof/siding. The location is ideal, as well: walking distance to schools, parks, Des Plaines Park District, restaurants, Rosemont entertainment district (Parkway Bank Park Entertainment), easy access to 90/294 , O'Hare, Blue Line CTA and so much more. Perfection through and through!
Property Specifics
| Single Family | |
| — | |
| Ranch | |
| 1958 | |
| None | |
| — | |
| No | |
| 0.2 |
| Cook | |
| — | |
| 0 / Not Applicable | |
| None | |
| Lake Michigan | |
| Public Sewer | |
| 10272450 | |
| 09332080280000 |
Nearby Schools
| NAME: | DISTRICT: | DISTANCE: | |
|---|---|---|---|
|
Grade School
Orchard Place Elementary School |
62 | — | |
|
Middle School
Algonquin Middle School |
62 | Not in DB | |
|
High School
Maine West High School |
207 | Not in DB | |
|
Alternate Elementary School
Iroquois Community School |
— | Not in DB | |
|
Alternate Junior High School
Iroquois Community School |
— | Not in DB | |
Property History
| DATE: | EVENT: | PRICE: | SOURCE: |
|---|---|---|---|
| 26 Mar, 2009 | Sold | $237,000 | MRED MLS |
| 25 Jan, 2009 | Under contract | $249,900 | MRED MLS |
| 19 Jan, 2009 | Listed for sale | $249,900 | MRED MLS |
| 19 Mar, 2019 | Sold | $249,000 | MRED MLS |
| 19 Feb, 2019 | Under contract | $249,000 | MRED MLS |
| 14 Feb, 2019 | Listed for sale | $249,000 | MRED MLS |
Room Specifics
Total Bedrooms: 3
Bedrooms Above Ground: 3
Bedrooms Below Ground: 0
Dimensions: —
Floor Type: Hardwood
Dimensions: —
Floor Type: Hardwood
Full Bathrooms: 1
Bathroom Amenities: Soaking Tub
Bathroom in Basement: 0
Rooms: No additional rooms
Basement Description: None
Other Specifics
| 1 | |
| — | |
| Asphalt,Side Drive | |
| Deck, Brick Paver Patio, Storms/Screens | |
| — | |
| 125X70X125X65 | |
| Pull Down Stair,Unfinished | |
| None | |
| Hardwood Floors, First Floor Bedroom, First Floor Laundry | |
| Range, Microwave, Dishwasher, Refrigerator, Washer, Dryer, Disposal | |
| Not in DB | |
| Sidewalks, Street Lights | |
| — | |
| — | |
| — |
Tax History
| Year | Property Taxes |
|---|---|
| 2009 | $3,319 |
| 2019 | $4,318 |
Contact Agent
Nearby Similar Homes
Nearby Sold Comparables
Contact Agent
Listing Provided By
Keller Williams Realty Ptnr,LL

