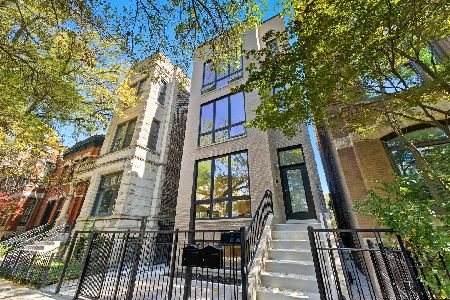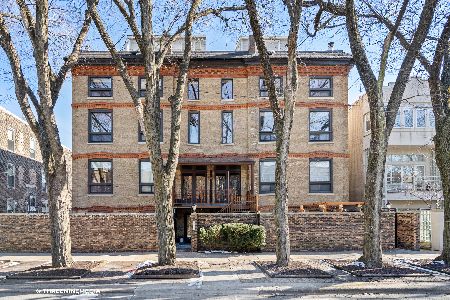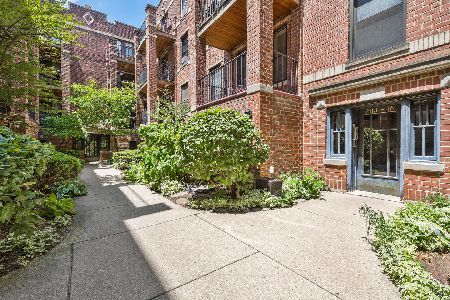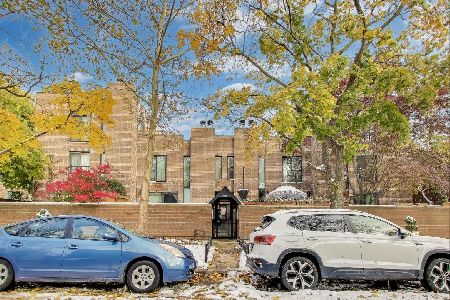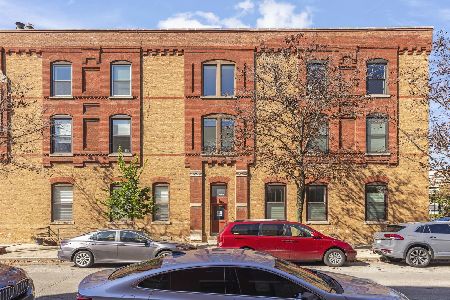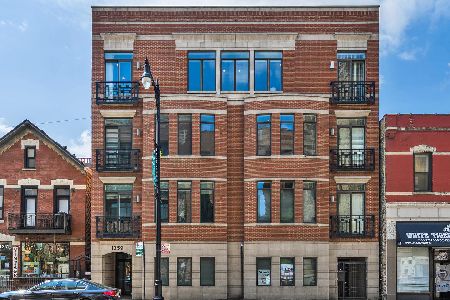2024 Racine Avenue, Lincoln Park, Chicago, Illinois 60614
$739,000
|
Sold
|
|
| Status: | Closed |
| Sqft: | 0 |
| Cost/Sqft: | — |
| Beds: | 3 |
| Baths: | 4 |
| Year Built: | 1988 |
| Property Taxes: | $13,036 |
| Days On Market: | 1806 |
| Lot Size: | 0,00 |
Description
Sun-filled townhome at the center of a neighborly courtyard community in an excellent Lincoln Park location. Courtyard facing patio entrance leads up to a vaulted living room with fireplace and an updated kitchen with granite countertops and dining room with beautiful oak hardwood floors and stairs throughout. The second level features two generous bedrooms with bay windows and extra large closets. Both bedrooms have en-suite access to a large, perfectly updated, well-planned Jack & Jill bath. A full size side-by-side laundry finds a convenient home in the hallway of the second level. Ascend to the secluded master suite with an extra large walk-in custom closet, updated skylit master bath and a private rooftop deck overlooking the idyllic courtyard. The lower level family room, with tiled floor, is a perfect guest suite, media room, or office space (work from home paradise) with its own powder room and interior access to the attached garage. Roof recently replaced and new exterior siding and all new windows in process. Newly professionally painted, this Lincoln Park townhome is ready to be your new home.
Property Specifics
| Condos/Townhomes | |
| 4 | |
| — | |
| 1988 | |
| Full,Walkout | |
| — | |
| No | |
| — |
| Cook | |
| Camden Passage | |
| 472 / Monthly | |
| Insurance,Lawn Care,Scavenger,Snow Removal | |
| Lake Michigan,Public | |
| Public Sewer | |
| 10961537 | |
| 14321340541016 |
Nearby Schools
| NAME: | DISTRICT: | DISTANCE: | |
|---|---|---|---|
|
Grade School
Oscar Mayer Elementary School |
299 | — | |
|
Middle School
Oscar Mayer Elementary School |
299 | Not in DB | |
|
High School
Lincoln Park High School |
299 | Not in DB | |
Property History
| DATE: | EVENT: | PRICE: | SOURCE: |
|---|---|---|---|
| 22 Aug, 2007 | Sold | $665,000 | MRED MLS |
| 3 Aug, 2007 | Under contract | $689,000 | MRED MLS |
| — | Last price change | $749,000 | MRED MLS |
| 1 Jun, 2007 | Listed for sale | $749,000 | MRED MLS |
| 2 Apr, 2010 | Sold | $592,500 | MRED MLS |
| 2 Mar, 2010 | Under contract | $614,000 | MRED MLS |
| 4 Jan, 2010 | Listed for sale | $614,000 | MRED MLS |
| 31 Mar, 2021 | Sold | $739,000 | MRED MLS |
| 12 Feb, 2021 | Under contract | $739,900 | MRED MLS |
| 1 Jan, 2021 | Listed for sale | $739,900 | MRED MLS |
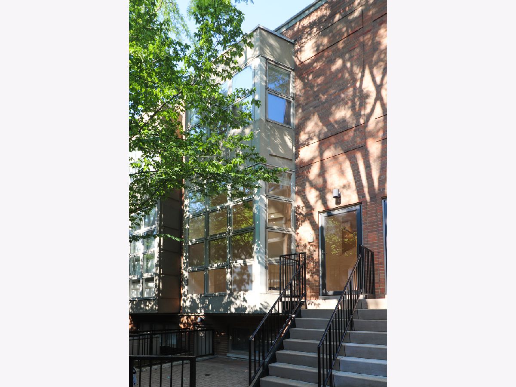
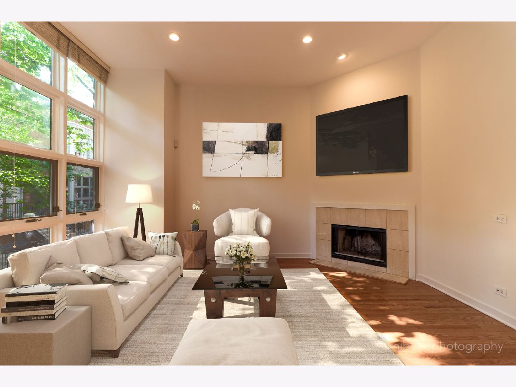
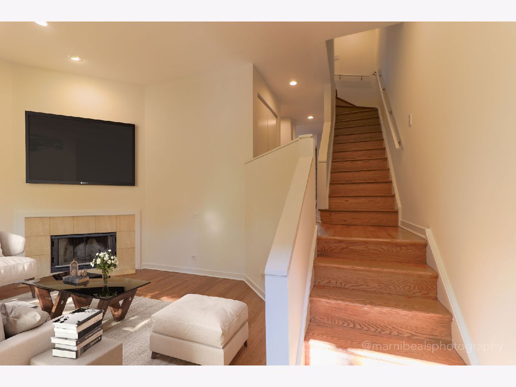
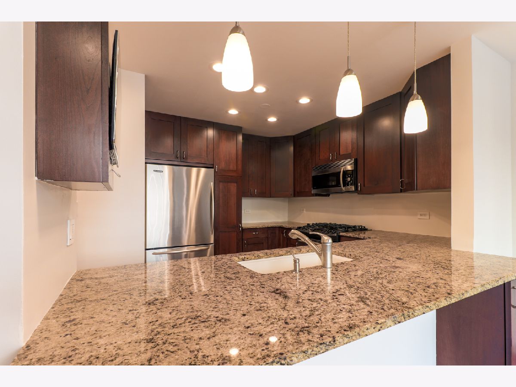
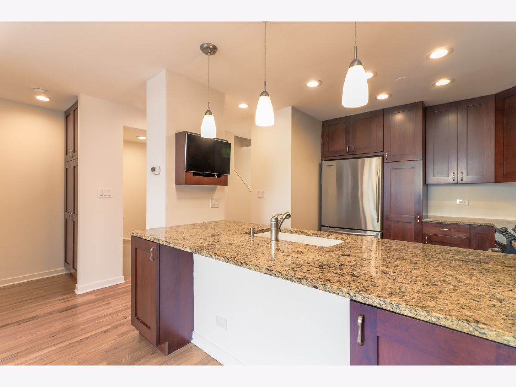
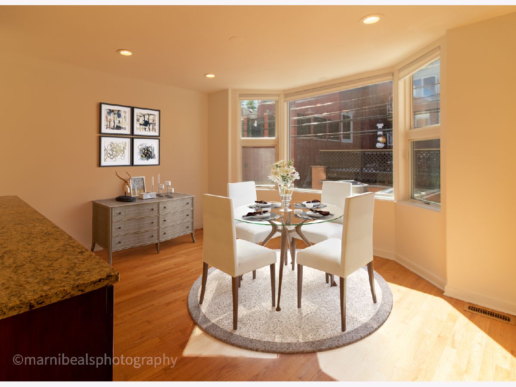
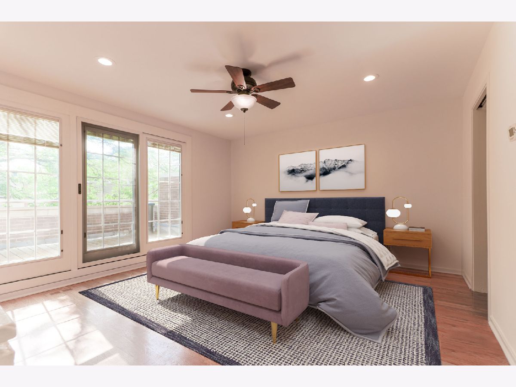
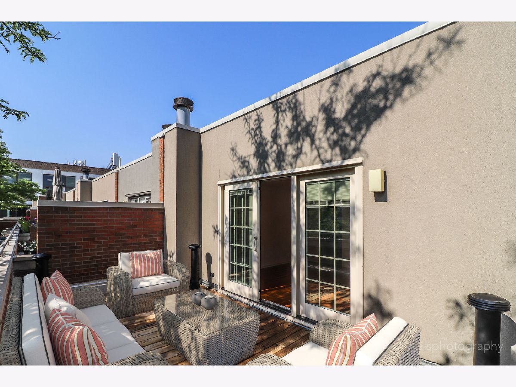
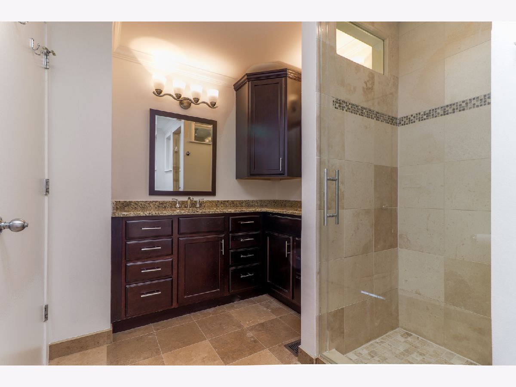
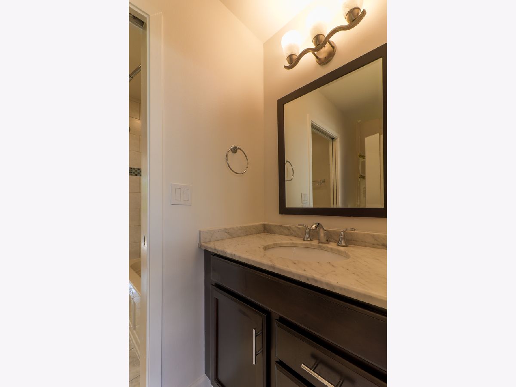
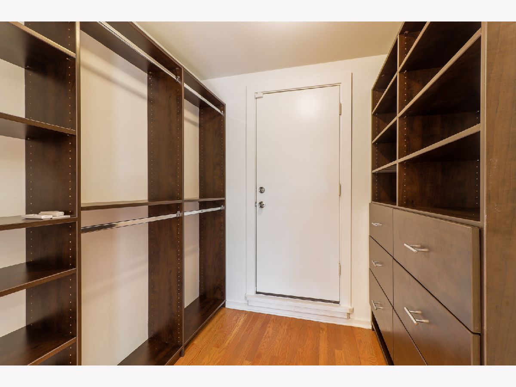
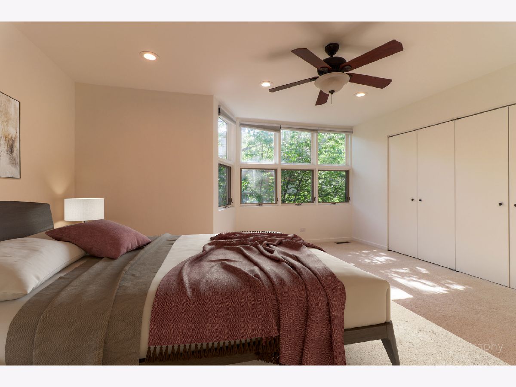
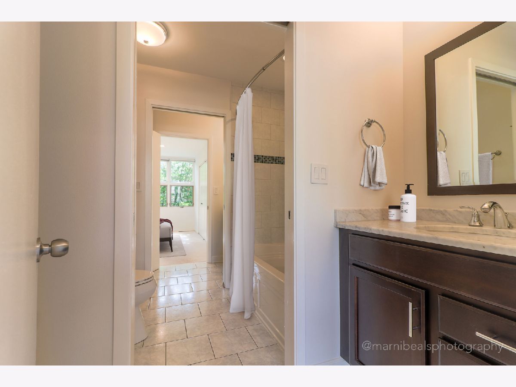
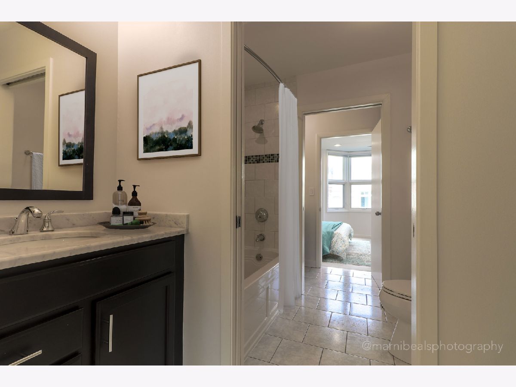
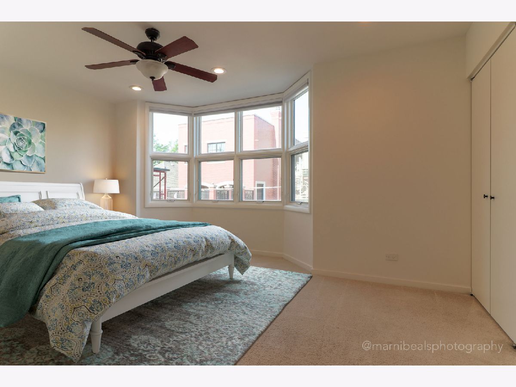
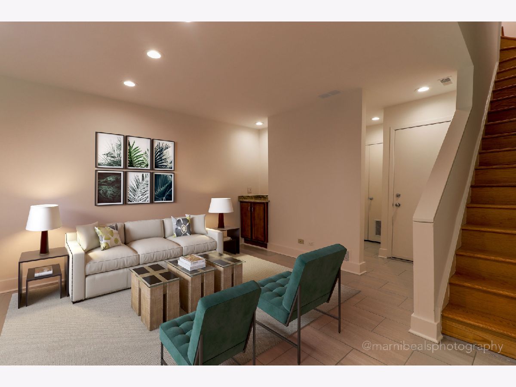
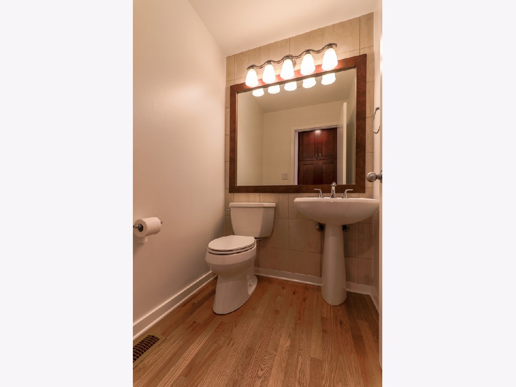
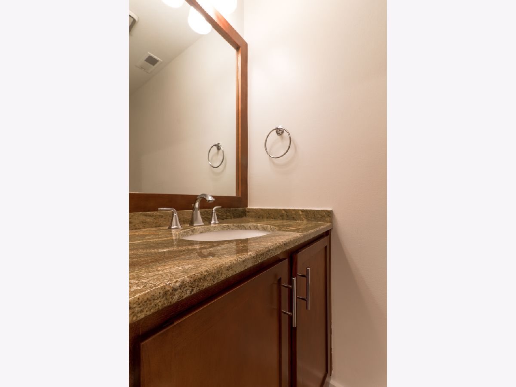
Room Specifics
Total Bedrooms: 3
Bedrooms Above Ground: 3
Bedrooms Below Ground: 0
Dimensions: —
Floor Type: Carpet
Dimensions: —
Floor Type: Carpet
Full Bathrooms: 4
Bathroom Amenities: Double Sink
Bathroom in Basement: 1
Rooms: Walk In Closet
Basement Description: Finished
Other Specifics
| 1 | |
| — | |
| Off Alley | |
| Patio, Roof Deck, Storms/Screens | |
| — | |
| COMMON | |
| — | |
| Full | |
| Vaulted/Cathedral Ceilings, Skylight(s), Hardwood Floors, Second Floor Laundry, Laundry Hook-Up in Unit, Walk-In Closet(s) | |
| Range, Microwave, Dishwasher, Refrigerator, Washer, Dryer, Disposal | |
| Not in DB | |
| — | |
| — | |
| — | |
| Wood Burning |
Tax History
| Year | Property Taxes |
|---|---|
| 2007 | $6,998 |
| 2010 | $6,689 |
| 2021 | $13,036 |
Contact Agent
Nearby Similar Homes
Nearby Sold Comparables
Contact Agent
Listing Provided By
Exit Strategy Realty / EMA Management

