2024 Stairway Drive, Hanover Park, Illinois 60133
$335,000
|
Sold
|
|
| Status: | Closed |
| Sqft: | 1,410 |
| Cost/Sqft: | $238 |
| Beds: | 4 |
| Baths: | 2 |
| Year Built: | 1973 |
| Property Taxes: | $6,431 |
| Days On Market: | 536 |
| Lot Size: | 0,00 |
Description
Welcome to a charming 4-bedroom, 2 full bathrooms corner lot hard to find Ranch Style home features freshly painted, new flooring in the family area, upgraded bathroom, and an updated kitchen with modern appliances. The master suite includes a private bath, and the additional bedrooms are spacious. Outside, enjoy a concrete patio and fenced backyard. Recent 2024 updates, a new siding, gutters, and fascia, fresh paint and family room flooring. Roof 2021, Kitchen upgraded 2022. Conveniently located near schools, Hanover Park Metra station, 390 Expressway, parks, shopping, and dining. This home is perfect for those seeking a vibrant community atmosphere. House in the great shape and seller prefer to sell ASIS.
Property Specifics
| Single Family | |
| — | |
| — | |
| 1973 | |
| — | |
| — | |
| No | |
| 0 |
| — | |
| The Trend | |
| 192 / Annual | |
| — | |
| — | |
| — | |
| 12137861 | |
| 0112208001 |
Nearby Schools
| NAME: | DISTRICT: | DISTANCE: | |
|---|---|---|---|
|
Grade School
Horizon Elementary School |
46 | — | |
|
Middle School
Tefft Middle School |
46 | Not in DB | |
|
High School
Bartlett High School |
46 | Not in DB | |
Property History
| DATE: | EVENT: | PRICE: | SOURCE: |
|---|---|---|---|
| 14 Oct, 2009 | Sold | $110,000 | MRED MLS |
| 20 Aug, 2009 | Under contract | $115,900 | MRED MLS |
| — | Last price change | $129,900 | MRED MLS |
| 23 Jun, 2009 | Listed for sale | $139,900 | MRED MLS |
| 23 Mar, 2010 | Sold | $163,000 | MRED MLS |
| 22 Jan, 2010 | Under contract | $165,000 | MRED MLS |
| — | Last price change | $168,000 | MRED MLS |
| 1 Jan, 2010 | Listed for sale | $168,000 | MRED MLS |
| 14 Mar, 2016 | Sold | $164,000 | MRED MLS |
| 19 Jan, 2016 | Under contract | $174,000 | MRED MLS |
| 15 Jan, 2016 | Listed for sale | $174,000 | MRED MLS |
| 4 Oct, 2024 | Sold | $335,000 | MRED MLS |
| 15 Aug, 2024 | Under contract | $334,900 | MRED MLS |
| 14 Aug, 2024 | Listed for sale | $334,900 | MRED MLS |
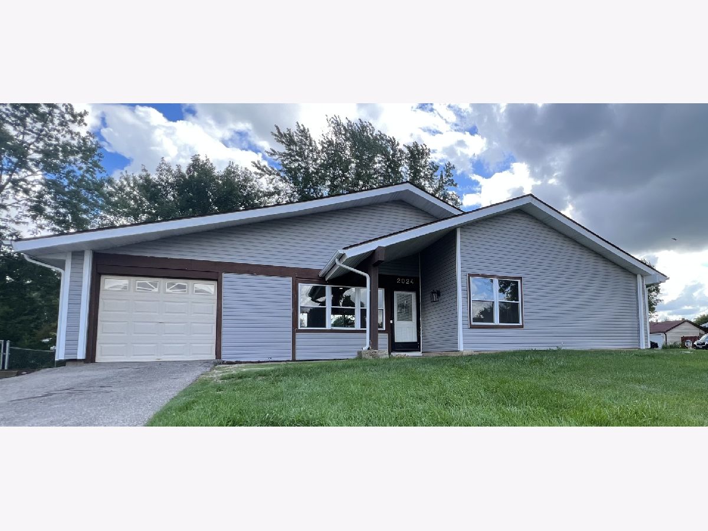



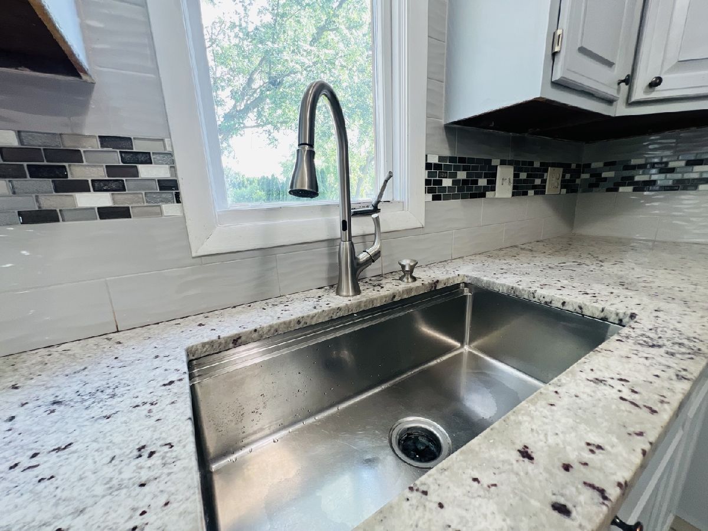
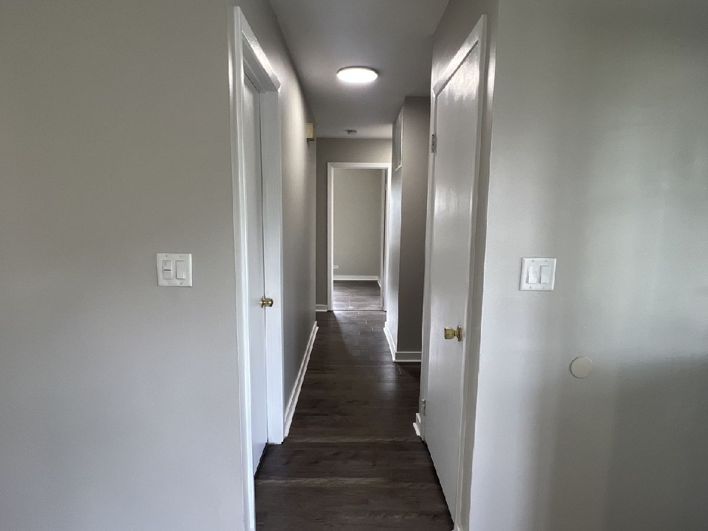
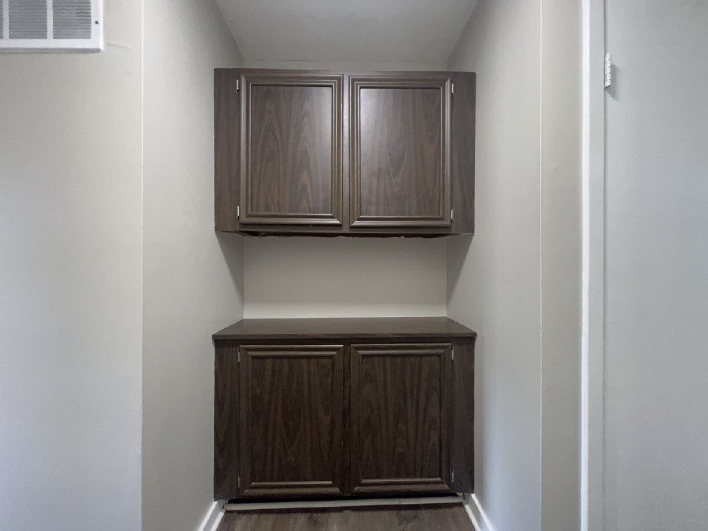
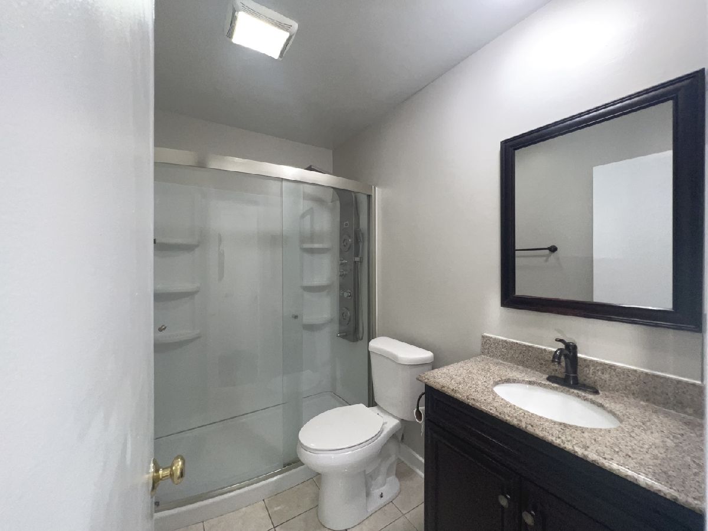
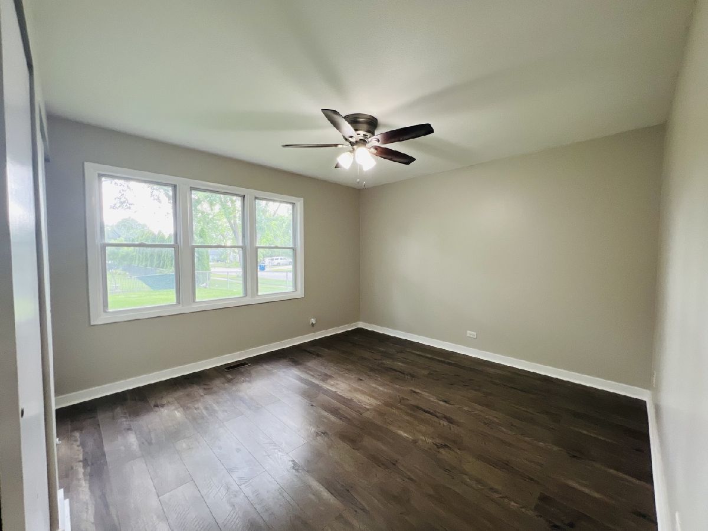
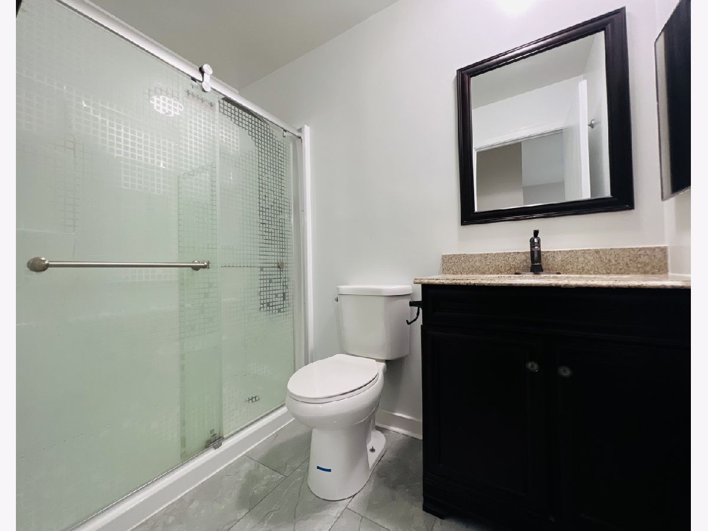
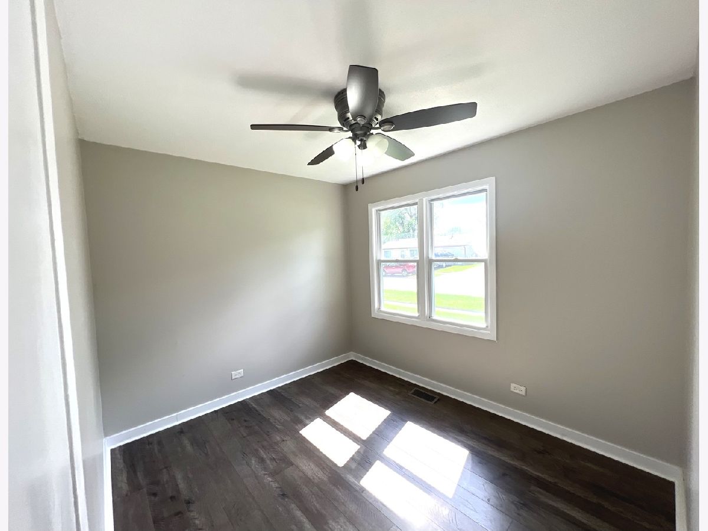
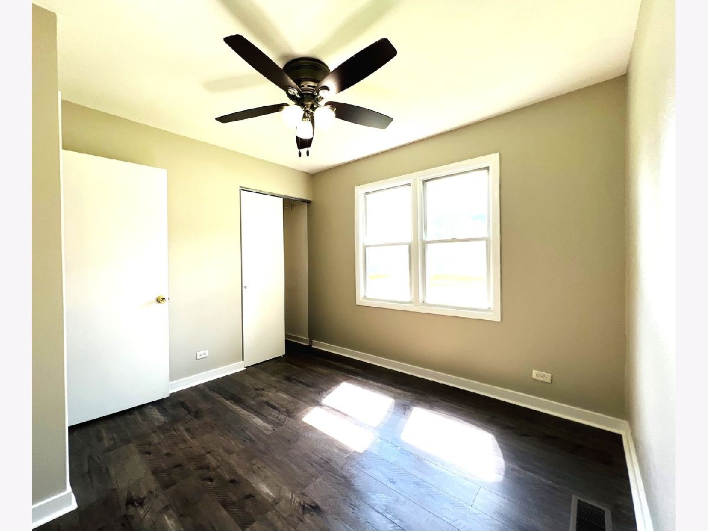

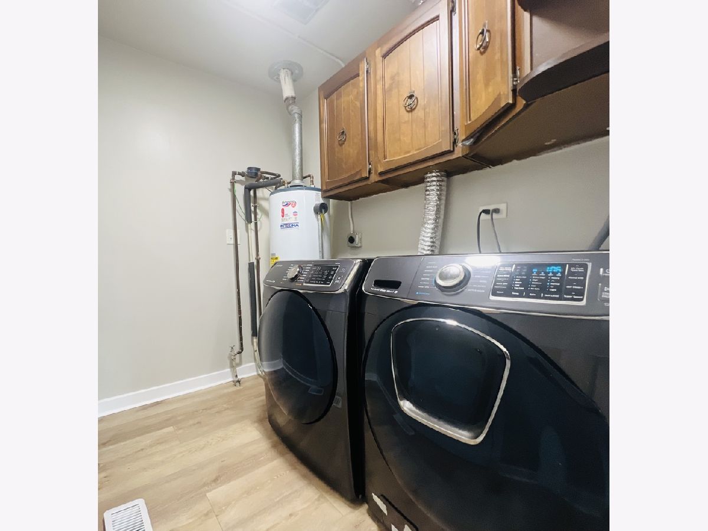
Room Specifics
Total Bedrooms: 4
Bedrooms Above Ground: 4
Bedrooms Below Ground: 0
Dimensions: —
Floor Type: —
Dimensions: —
Floor Type: —
Dimensions: —
Floor Type: —
Full Bathrooms: 2
Bathroom Amenities: Separate Shower,Soaking Tub
Bathroom in Basement: 0
Rooms: —
Basement Description: Slab
Other Specifics
| 1 | |
| — | |
| Asphalt | |
| — | |
| — | |
| 80X120 | |
| Unfinished | |
| — | |
| — | |
| — | |
| Not in DB | |
| — | |
| — | |
| — | |
| — |
Tax History
| Year | Property Taxes |
|---|---|
| 2009 | $4,498 |
| 2010 | $4,682 |
| 2016 | $4,601 |
| 2024 | $6,431 |
Contact Agent
Nearby Similar Homes
Nearby Sold Comparables
Contact Agent
Listing Provided By
ARNI Realty Incorporated




