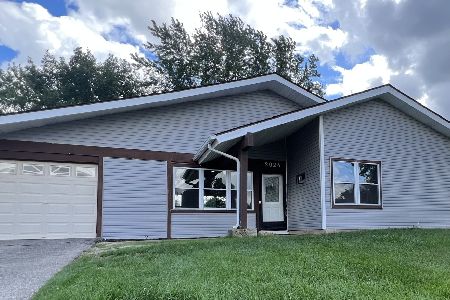2024 Stairway Drive, Hanover Park, Illinois 60133
$164,000
|
Sold
|
|
| Status: | Closed |
| Sqft: | 1,410 |
| Cost/Sqft: | $123 |
| Beds: | 4 |
| Baths: | 2 |
| Year Built: | 1973 |
| Property Taxes: | $4,601 |
| Days On Market: | 3670 |
| Lot Size: | 0,00 |
Description
Worry-free living in this 4 bedroom 2 bathroom home. Roof, furnace, AC, windows, and water heater all replaced within the last five years. Kitchen looks into the open concept living space. Updated guest bath plus a spacious master bathroom. Concrete patio and a fully fenced backyard. Conveniently located less than 1-mile from the Elgin-O'Hare Expressway. Come enjoy the new community park, clubhouse and block parties in the summer. Owner is licensed IL broker. Freezer in garage is excluded.
Property Specifics
| Single Family | |
| — | |
| Ranch | |
| 1973 | |
| None | |
| — | |
| No | |
| 0 |
| Du Page | |
| The Trend | |
| 136 / Annual | |
| Other | |
| Public | |
| Public Sewer | |
| 09117338 | |
| 0112208001 |
Nearby Schools
| NAME: | DISTRICT: | DISTANCE: | |
|---|---|---|---|
|
Grade School
Horizon Elementary School |
46 | — | |
|
Middle School
Tefft Middle School |
46 | Not in DB | |
|
High School
Bartlett High School |
46 | Not in DB | |
Property History
| DATE: | EVENT: | PRICE: | SOURCE: |
|---|---|---|---|
| 14 Oct, 2009 | Sold | $110,000 | MRED MLS |
| 20 Aug, 2009 | Under contract | $115,900 | MRED MLS |
| — | Last price change | $129,900 | MRED MLS |
| 23 Jun, 2009 | Listed for sale | $139,900 | MRED MLS |
| 23 Mar, 2010 | Sold | $163,000 | MRED MLS |
| 22 Jan, 2010 | Under contract | $165,000 | MRED MLS |
| — | Last price change | $168,000 | MRED MLS |
| 1 Jan, 2010 | Listed for sale | $168,000 | MRED MLS |
| 14 Mar, 2016 | Sold | $164,000 | MRED MLS |
| 19 Jan, 2016 | Under contract | $174,000 | MRED MLS |
| 15 Jan, 2016 | Listed for sale | $174,000 | MRED MLS |
| 4 Oct, 2024 | Sold | $335,000 | MRED MLS |
| 15 Aug, 2024 | Under contract | $334,900 | MRED MLS |
| 14 Aug, 2024 | Listed for sale | $334,900 | MRED MLS |
Room Specifics
Total Bedrooms: 4
Bedrooms Above Ground: 4
Bedrooms Below Ground: 0
Dimensions: —
Floor Type: Carpet
Dimensions: —
Floor Type: Carpet
Dimensions: —
Floor Type: Carpet
Full Bathrooms: 2
Bathroom Amenities: Separate Shower,Soaking Tub
Bathroom in Basement: —
Rooms: No additional rooms
Basement Description: Slab
Other Specifics
| 1 | |
| Concrete Perimeter | |
| Asphalt | |
| — | |
| Corner Lot | |
| 80X120 | |
| Pull Down Stair,Unfinished | |
| Full | |
| — | |
| Range, Dishwasher, Refrigerator, Washer, Dryer, Disposal | |
| Not in DB | |
| Sidewalks, Street Lights, Street Paved | |
| — | |
| — | |
| — |
Tax History
| Year | Property Taxes |
|---|---|
| 2009 | $4,498 |
| 2010 | $4,682 |
| 2016 | $4,601 |
| 2024 | $6,431 |
Contact Agent
Nearby Similar Homes
Nearby Sold Comparables
Contact Agent
Listing Provided By
ForSalebyOwner.com Referral Services, LLC





