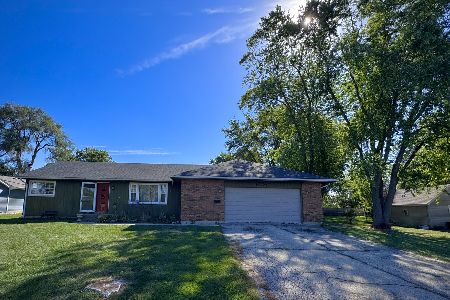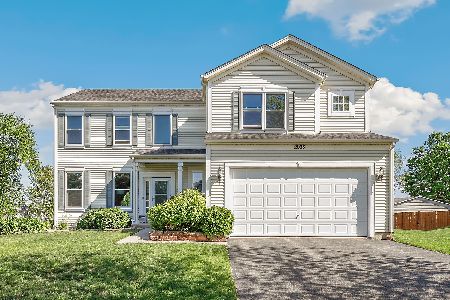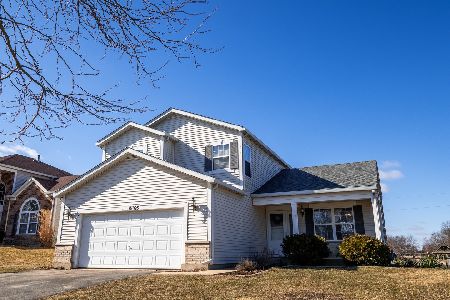2024 Stephen Street, Aurora, Illinois 60502
$229,500
|
Sold
|
|
| Status: | Closed |
| Sqft: | 1,775 |
| Cost/Sqft: | $132 |
| Beds: | 3 |
| Baths: | 3 |
| Year Built: | 2004 |
| Property Taxes: | $6,984 |
| Days On Market: | 3789 |
| Lot Size: | 0,27 |
Description
Fantastic home inside and out features beautiful living and dining rooms with vaulted ceilings and crown molding. The Kitchen has 42"Cherry Cabinetry, new granite counters, pantry and all appliances. The eat in area opens onto the deck and private fenced yard. The family room is open to the kitchen and has crown molding detail. A laundry room and powder room complete first floors living space, Upstairs you will find three bedrooms including a master with direct access to hall bath. The lower level is finished nicely with look out windows for natural light. There is a recreation room with fireplace, wet bar with fridge, office, full bath and storage. Additional highlights include: attached garage, patio w/firepit, granite stone fountain, fenced yard, covered entry and bonus storage area under deck. Shows great and ready for immediate move in- just unpack and relax and enjoy this beautiful home!
Property Specifics
| Single Family | |
| — | |
| Contemporary | |
| 2004 | |
| Full,English | |
| ARBOR | |
| No | |
| 0.27 |
| Kane | |
| Westbury Farm | |
| 200 / Annual | |
| Other | |
| Public | |
| Public Sewer | |
| 09036640 | |
| 1513276024 |
Nearby Schools
| NAME: | DISTRICT: | DISTANCE: | |
|---|---|---|---|
|
Grade School
Mabel Odonnell Elementary School |
131 | — | |
|
Middle School
C F Simmons Middle School |
131 | Not in DB | |
|
High School
East High School |
131 | Not in DB | |
Property History
| DATE: | EVENT: | PRICE: | SOURCE: |
|---|---|---|---|
| 25 Mar, 2016 | Sold | $229,500 | MRED MLS |
| 26 Jan, 2016 | Under contract | $234,400 | MRED MLS |
| — | Last price change | $234,900 | MRED MLS |
| 11 Sep, 2015 | Listed for sale | $239,900 | MRED MLS |
Room Specifics
Total Bedrooms: 3
Bedrooms Above Ground: 3
Bedrooms Below Ground: 0
Dimensions: —
Floor Type: Carpet
Dimensions: —
Floor Type: Carpet
Full Bathrooms: 3
Bathroom Amenities: Double Sink
Bathroom in Basement: 1
Rooms: Eating Area,Foyer,Office,Recreation Room
Basement Description: Finished
Other Specifics
| 2 | |
| Concrete Perimeter | |
| Asphalt | |
| Deck, Patio, Brick Paver Patio, Storms/Screens | |
| Fenced Yard,Landscaped | |
| 82X162X80X143 | |
| Unfinished | |
| Full | |
| Vaulted/Cathedral Ceilings, Bar-Wet, Wood Laminate Floors, First Floor Laundry | |
| Range, Microwave, Dishwasher, Refrigerator, Washer, Dryer, Disposal | |
| Not in DB | |
| Sidewalks, Street Lights, Street Paved | |
| — | |
| — | |
| — |
Tax History
| Year | Property Taxes |
|---|---|
| 2016 | $6,984 |
Contact Agent
Nearby Similar Homes
Nearby Sold Comparables
Contact Agent
Listing Provided By
Premier Living Properties










