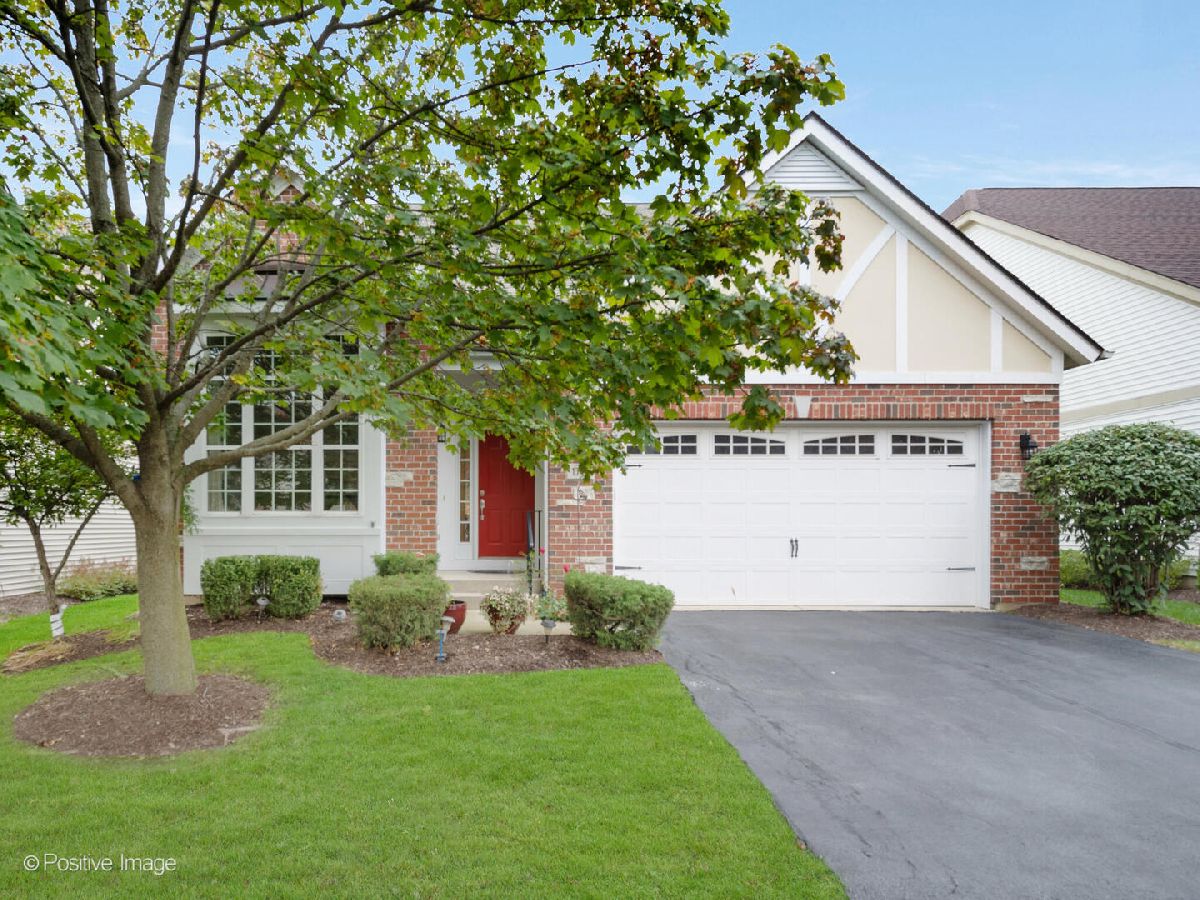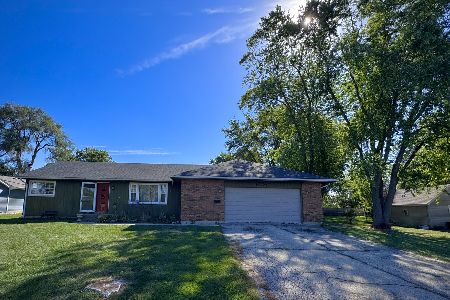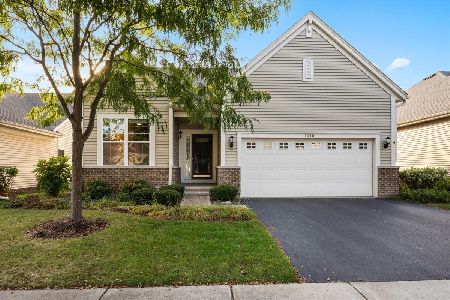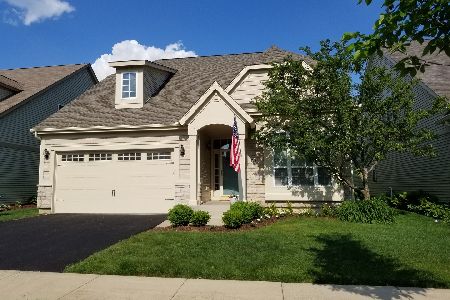1771 Briarheath Drive, Aurora, Illinois 60505
$519,900
|
For Sale
|
|
| Status: | Active |
| Sqft: | 2,748 |
| Cost/Sqft: | $189 |
| Beds: | 2 |
| Baths: | 3 |
| Year Built: | 2006 |
| Property Taxes: | $11,176 |
| Days On Market: | 63 |
| Lot Size: | 0,00 |
Description
Welcome to this spacious, thoughtfully designed home in the sought-after Stonegate West community! Enjoy true single-level living with an expansive open-concept kitchen, breakfast area, and family room featuring a vaulted ceiling and cozy fireplace-perfect for both everyday comfort and entertaining. The versatile dining room can serve as a formal gathering space or even a music room, while the bright sunroom flows seamlessly from the kitchen and family room. The main level also includes a convenient laundry room, the primary bedroom with a large walk-in closet, double-sink vanity, soaking tub, and separate shower, plus a private office with built-ins large enough for two desks. Upstairs, a private guest suite with full bath and spacious loft provides the ideal retreat for visitors-or the potential for a third bedroom. Two HUGE closets are great for off-season clothes and other clean storage. The full, unfinished basement is a blank canvas for your future plans, with a bathroom rough-in already in place. Stonegate West Lifestyle: Living here means access to a clubhouse (just steps away), outdoor pool, fitness center, walking trails, and a vibrant calendar of social events. The well-managed HOA takes care of snow removal, lawn care, mulching, driveway sealing, and more-leaving you free to enjoy your home. Additional Highlights: * Invisible fences allowed with HOA approval (no physical fences) * Prime location within the community * Strong HOA financials and beautifully maintained surroundings * 33 golf courses within 10 miles! Don't miss this rare opportunity for comfort, community, and convenience in one of the area's best neighborhoods. Schedule your showing today!
Property Specifics
| Single Family | |
| — | |
| — | |
| 2006 | |
| — | |
| — | |
| No | |
| — |
| Kane | |
| Stonegate West | |
| 160 / Monthly | |
| — | |
| — | |
| — | |
| 12442084 | |
| 1513202024 |
Property History
| DATE: | EVENT: | PRICE: | SOURCE: |
|---|---|---|---|
| 22 Jul, 2016 | Sold | $300,000 | MRED MLS |
| 8 Jun, 2016 | Under contract | $299,900 | MRED MLS |
| — | Last price change | $349,000 | MRED MLS |
| 3 Nov, 2015 | Listed for sale | $369,900 | MRED MLS |
| 16 Oct, 2025 | Listed for sale | $519,900 | MRED MLS |




































Room Specifics
Total Bedrooms: 2
Bedrooms Above Ground: 2
Bedrooms Below Ground: 0
Dimensions: —
Floor Type: —
Full Bathrooms: 3
Bathroom Amenities: Separate Shower,Soaking Tub
Bathroom in Basement: 0
Rooms: —
Basement Description: —
Other Specifics
| 2 | |
| — | |
| — | |
| — | |
| — | |
| 50X123 | |
| Unfinished | |
| — | |
| — | |
| — | |
| Not in DB | |
| — | |
| — | |
| — | |
| — |
Tax History
| Year | Property Taxes |
|---|---|
| 2016 | $10,781 |
| 2025 | $11,176 |
Contact Agent
Nearby Similar Homes
Nearby Sold Comparables
Contact Agent
Listing Provided By
HomeSmart Realty Group








