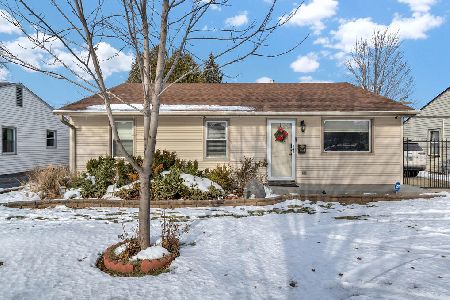2024 Westview Drive, Des Plaines, Illinois 60018
$237,500
|
Sold
|
|
| Status: | Closed |
| Sqft: | 1,308 |
| Cost/Sqft: | $191 |
| Beds: | 3 |
| Baths: | 1 |
| Year Built: | 1962 |
| Property Taxes: | $5,275 |
| Days On Market: | 3352 |
| Lot Size: | 0,16 |
Description
Great deal on this large split level in the desirable Lake Opeka area! Features include, spacious living room, L-shaped dining room, updated bath with Jacuzzi tub and double sink. The lower level has a semi-finished family room, full unfinished 2nd bath, laundry room and huge crawlspace that offers tons of storage. Convenient walk-out access to lovely backyard with patio and storage shed. Newer roofing, siding and copper piping. Fantastic location! Walk 1 block to Maine West H.S., few blocks to elementary school, enjoy golfing, boating and fishing at beautiful Lake Opeka. Short drive to tollways, expressway & O'Hare Airport.
Property Specifics
| Single Family | |
| — | |
| Bi-Level | |
| 1962 | |
| Partial,Walkout | |
| — | |
| No | |
| 0.16 |
| Cook | |
| — | |
| 0 / Not Applicable | |
| None | |
| Lake Michigan | |
| Sewer-Storm | |
| 09396862 | |
| 09293040040000 |
Nearby Schools
| NAME: | DISTRICT: | DISTANCE: | |
|---|---|---|---|
|
Grade School
Plainfield Elementary School |
62 | — | |
|
Middle School
Algonquin Middle School |
62 | Not in DB | |
|
High School
Maine West High School |
207 | Not in DB | |
Property History
| DATE: | EVENT: | PRICE: | SOURCE: |
|---|---|---|---|
| 22 Jul, 2009 | Sold | $185,000 | MRED MLS |
| 3 Jun, 2009 | Under contract | $199,900 | MRED MLS |
| 30 May, 2009 | Listed for sale | $199,900 | MRED MLS |
| 18 Jan, 2017 | Sold | $237,500 | MRED MLS |
| 13 Dec, 2016 | Under contract | $250,000 | MRED MLS |
| 30 Nov, 2016 | Listed for sale | $250,000 | MRED MLS |
Room Specifics
Total Bedrooms: 3
Bedrooms Above Ground: 3
Bedrooms Below Ground: 0
Dimensions: —
Floor Type: Carpet
Dimensions: —
Floor Type: Hardwood
Full Bathrooms: 1
Bathroom Amenities: Whirlpool,Double Sink
Bathroom in Basement: 1
Rooms: No additional rooms
Basement Description: Partially Finished,Exterior Access,Bathroom Rough-In
Other Specifics
| 1 | |
| Concrete Perimeter | |
| — | |
| Patio | |
| — | |
| 55X125 | |
| — | |
| None | |
| Hardwood Floors | |
| Range, Microwave, Dishwasher, Refrigerator, Washer, Dryer | |
| Not in DB | |
| Sidewalks, Street Lights, Street Paved | |
| — | |
| — | |
| — |
Tax History
| Year | Property Taxes |
|---|---|
| 2009 | $3,984 |
| 2017 | $5,275 |
Contact Agent
Nearby Similar Homes
Nearby Sold Comparables
Contact Agent
Listing Provided By
Century 21 McMullen Real Estate Inc







