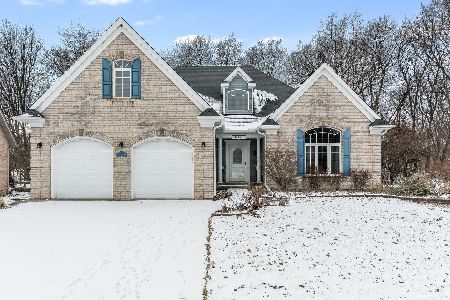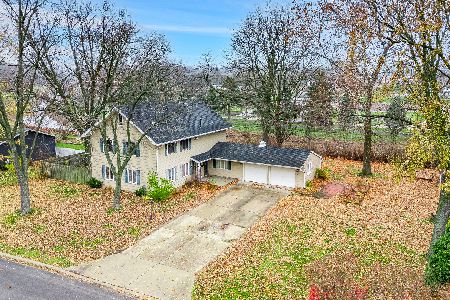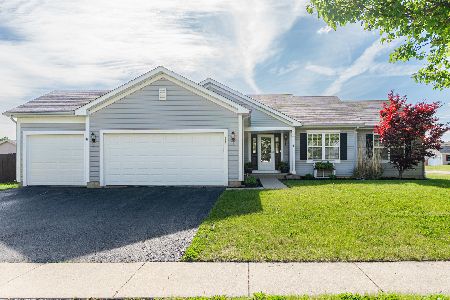2025 Pebblecreek Court, Dekalb, Illinois 60115
$230,500
|
Sold
|
|
| Status: | Closed |
| Sqft: | 1,828 |
| Cost/Sqft: | $131 |
| Beds: | 3 |
| Baths: | 3 |
| Year Built: | 2003 |
| Property Taxes: | $5,999 |
| Days On Market: | 2140 |
| Lot Size: | 0,31 |
Description
Heatherstone Subdivision-The Eddington: The Good Life begins at home in this Open Floor plan waiting for you to entertain friends & family. Large foyer, exceptional great room with cathedral ceilings & gas fireplace, formal dining room, kitchen with separate eating area & pantry. Split floor plan features master bedroom with sitting area, master bath with double bowl sinks, separate shower, soaker tub and awesome custom closet. Two additional bedrooms on the opposite side of house with full bath between bedrooms. First floor laundry include Fisher Paykel washer & dryer & additional cabinetry. Basement finished in barnwood with dry bar and an area for your big screen TV, two additional bonus rooms could be office, workout or crafting room, flooring concrete and full bath. Plenty of storage completes the basement. Your outdoor retreat with patio, paver brick patio, built in gas grill & shed. 3 car attached garage with 2 garage door openers. Great corner lot! HOME WARRANTY INCLUDED!!! *Seller's agent will do courtesy showings for agents with a credit approved buyer with 24 hours notice. Seller's agent must have pre approval prior to showing!
Property Specifics
| Single Family | |
| — | |
| Ranch | |
| 2003 | |
| Full | |
| THE EDDINGTON | |
| No | |
| 0.31 |
| De Kalb | |
| Heatherstone | |
| 0 / Not Applicable | |
| None | |
| Public | |
| Public Sewer | |
| 10677303 | |
| 0810476003 |
Property History
| DATE: | EVENT: | PRICE: | SOURCE: |
|---|---|---|---|
| 29 May, 2020 | Sold | $230,500 | MRED MLS |
| 16 Apr, 2020 | Under contract | $239,900 | MRED MLS |
| 26 Mar, 2020 | Listed for sale | $239,900 | MRED MLS |
| 24 Jul, 2025 | Sold | $370,000 | MRED MLS |
| 22 Jun, 2025 | Under contract | $359,000 | MRED MLS |
| 20 Jun, 2025 | Listed for sale | $359,000 | MRED MLS |
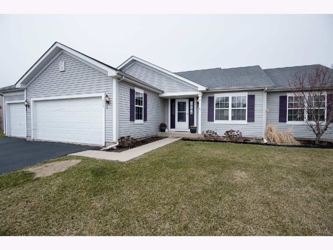
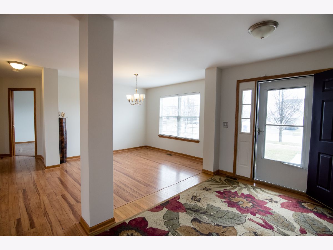
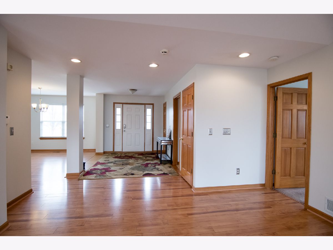
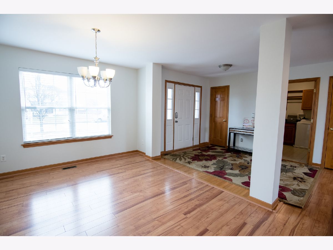
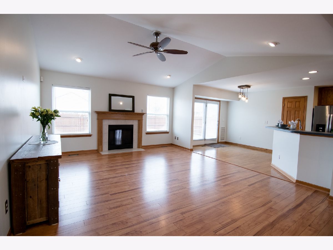
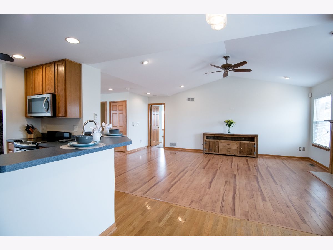
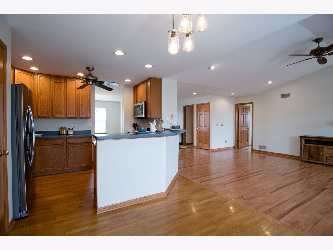
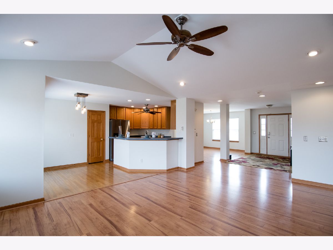
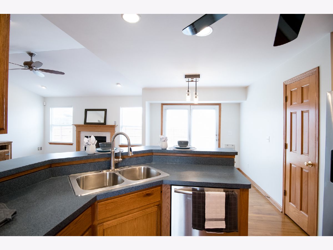
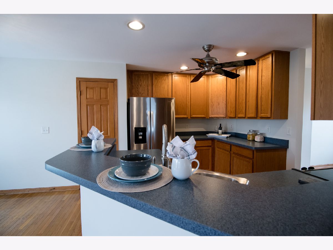
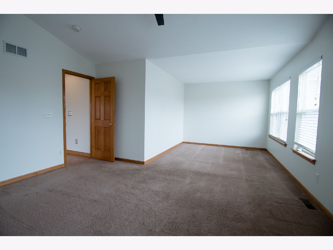
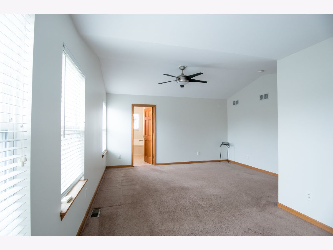
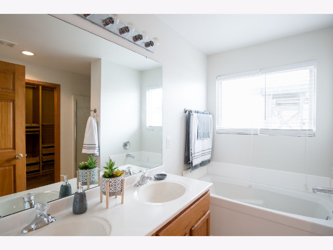
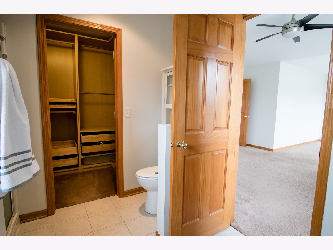
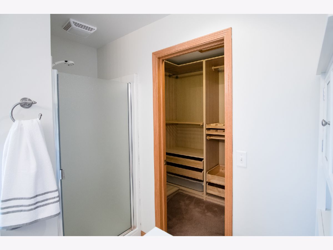
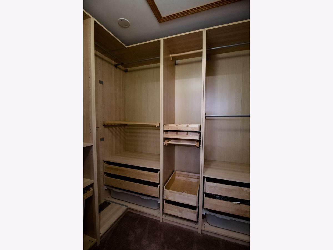
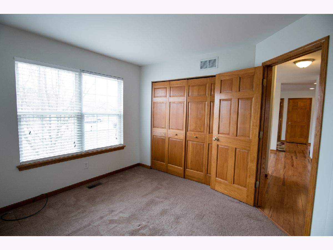
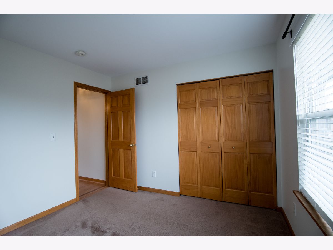
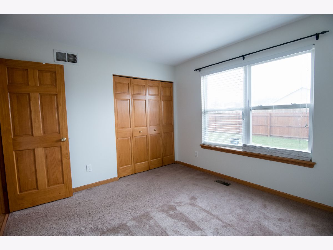
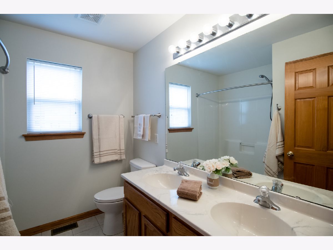
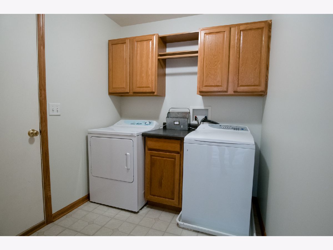
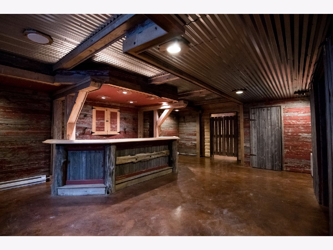
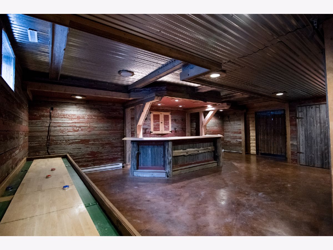
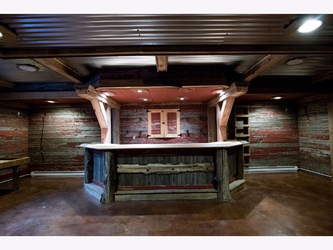
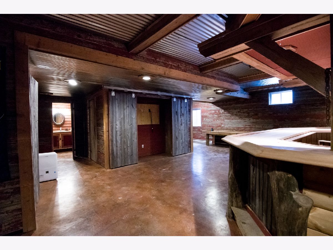
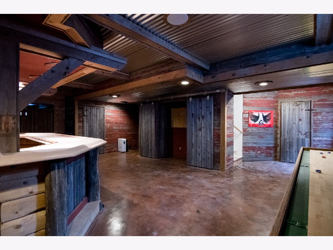
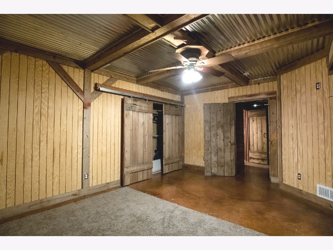
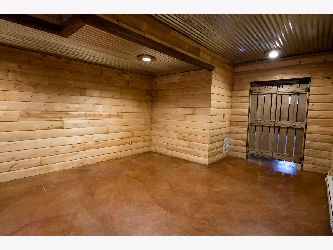
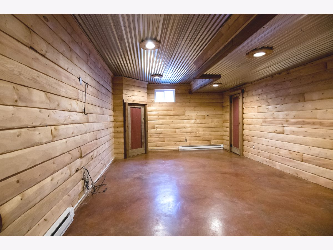
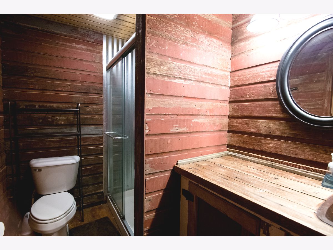
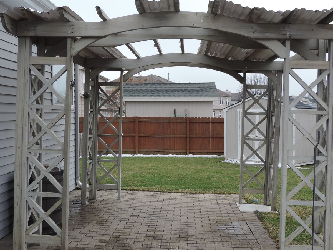
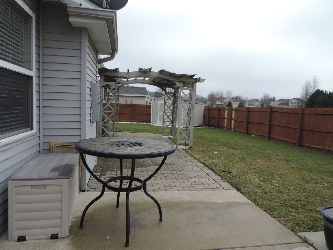
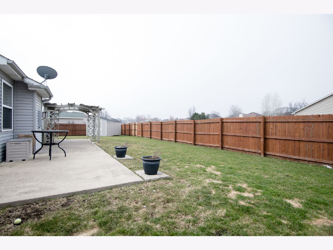
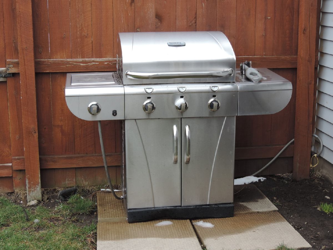
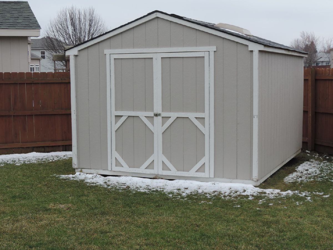
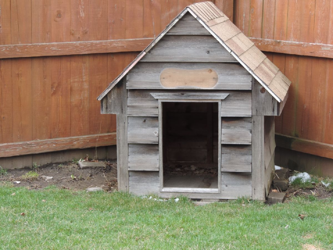
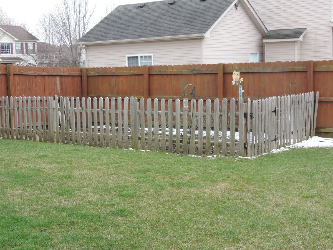
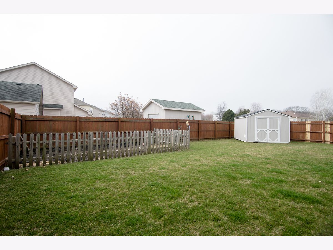
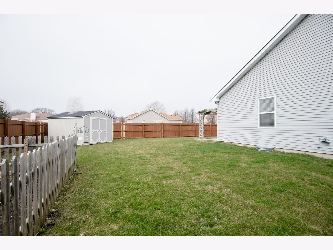
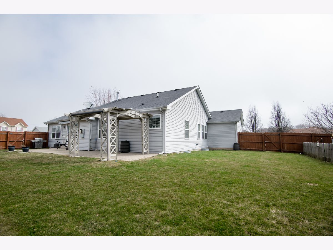
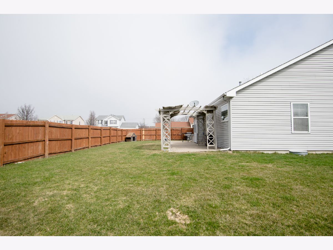
Room Specifics
Total Bedrooms: 3
Bedrooms Above Ground: 3
Bedrooms Below Ground: 0
Dimensions: —
Floor Type: Carpet
Dimensions: —
Floor Type: Carpet
Full Bathrooms: 3
Bathroom Amenities: Separate Shower,Double Sink,Soaking Tub
Bathroom in Basement: 1
Rooms: Eating Area,Bonus Room,Foyer,Recreation Room,Play Room,Exercise Room
Basement Description: Finished
Other Specifics
| 3 | |
| Concrete Perimeter | |
| Asphalt | |
| Patio, Storms/Screens | |
| Corner Lot,Fenced Yard | |
| 85X39.27X100X110X125 | |
| — | |
| Full | |
| Vaulted/Cathedral Ceilings, Bar-Dry, Hardwood Floors, First Floor Laundry, Walk-In Closet(s) | |
| Range, Microwave, Dishwasher, Refrigerator, Washer, Dryer, Disposal, Water Softener | |
| Not in DB | |
| Curbs, Sidewalks, Street Lights, Street Paved | |
| — | |
| — | |
| Gas Log |
Tax History
| Year | Property Taxes |
|---|---|
| 2020 | $5,999 |
| 2025 | $6,245 |
Contact Agent
Nearby Similar Homes
Nearby Sold Comparables
Contact Agent
Listing Provided By
Coldwell Banker Real Estate Group - Sycamore


